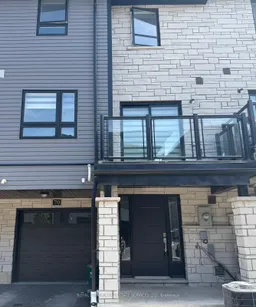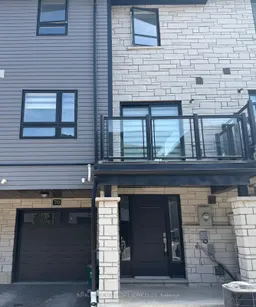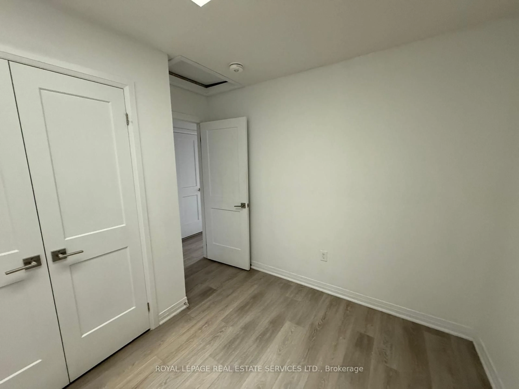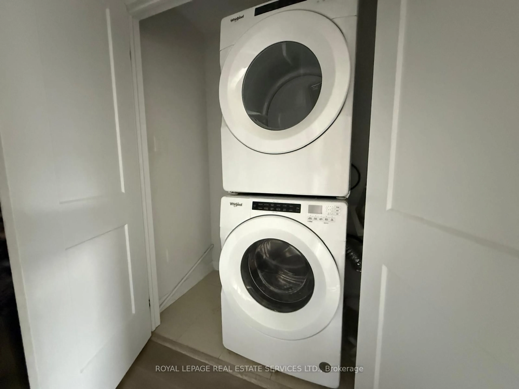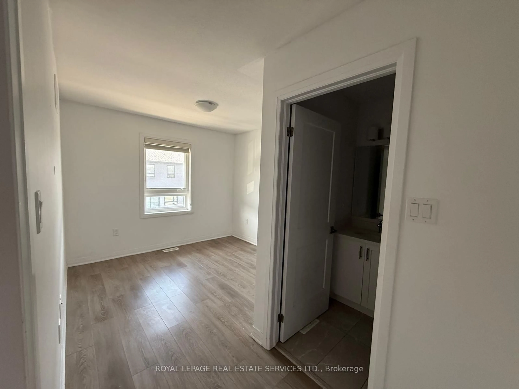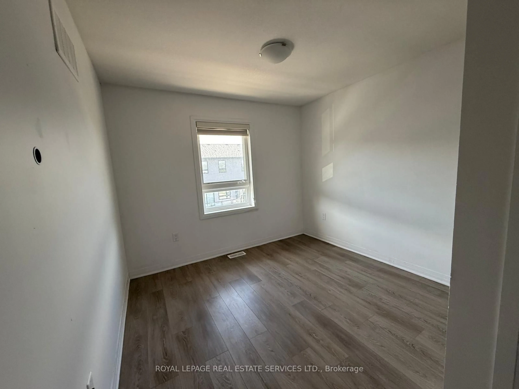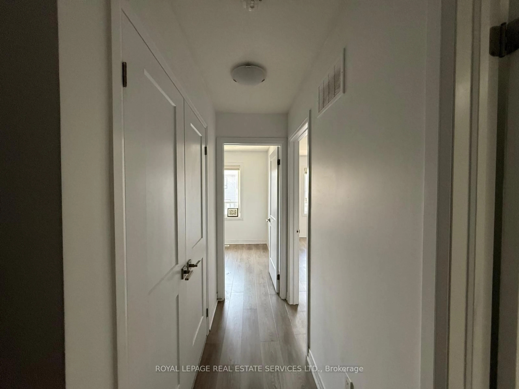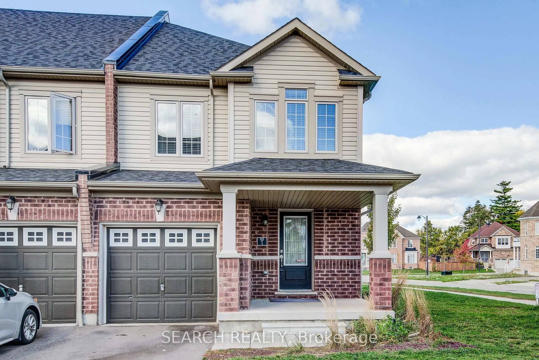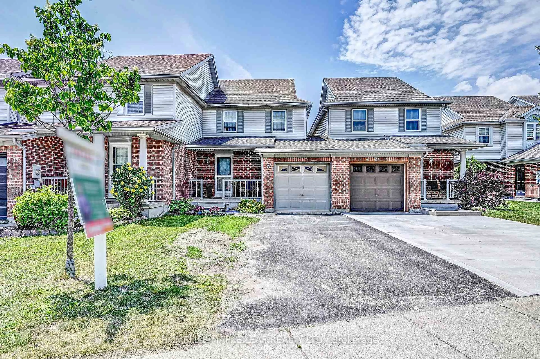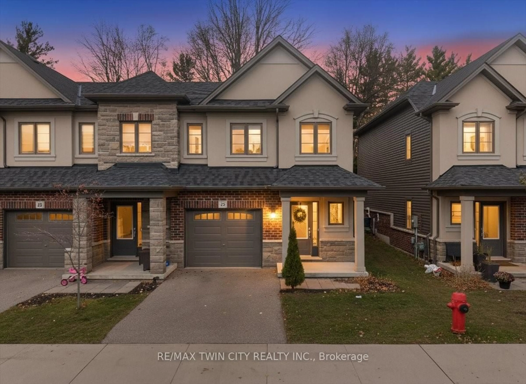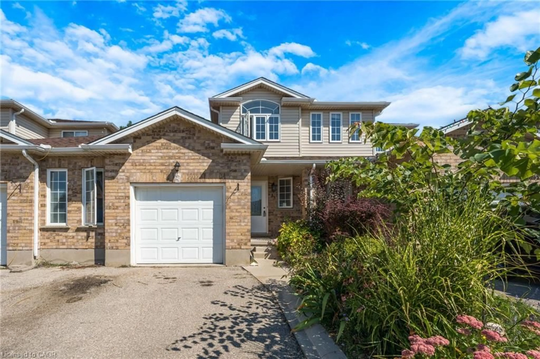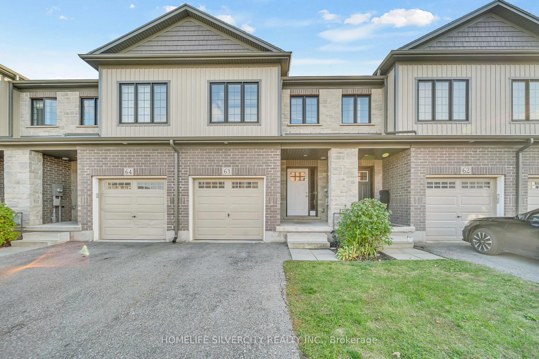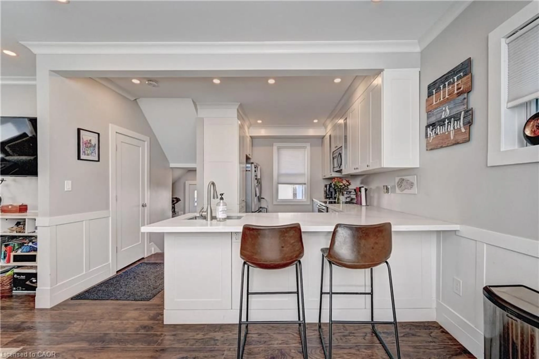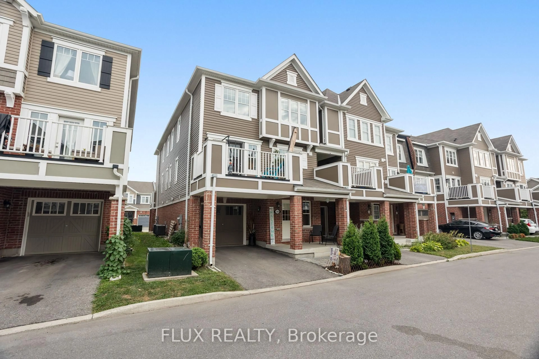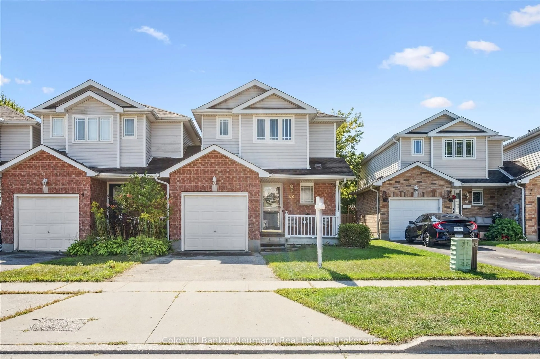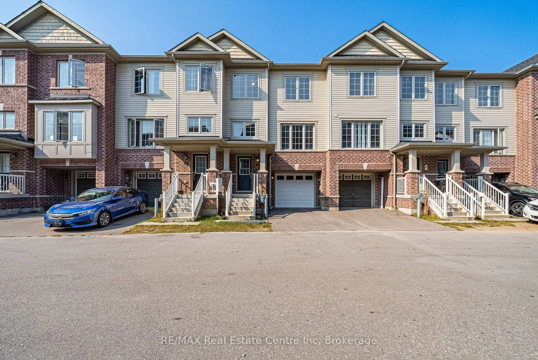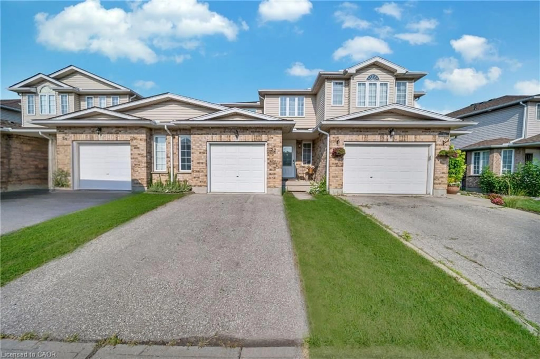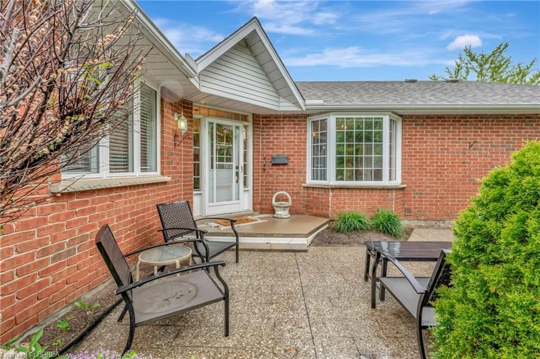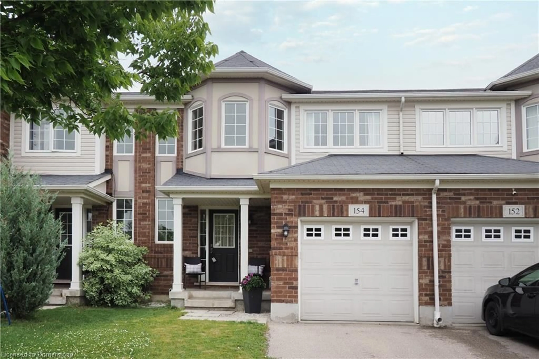51 Sparrow Ave #70, Cambridge, Ontario N1T 0E5
Contact us about this property
Highlights
Estimated valueThis is the price Wahi expects this property to sell for.
The calculation is powered by our Instant Home Value Estimate, which uses current market and property price trends to estimate your home’s value with a 90% accuracy rate.Not available
Price/Sqft$439/sqft
Monthly cost
Open Calculator
Description
Perfect for First-Time Buyers and Investors. Spacious Beautiful freshly painted Townhouse In Desirable Preston Heights With A Finished Basement (Home Office, Den Or Playroom).The 2nd Upstairs generously sized bedrooms offer more than enough space for your family. The 2nd Floor Features A Great spacious room, upgraded modern Kitchen, laminate floors and Breakfast Area with stainless steels appliances. The master suite features a convenient en-suite bathroom with glass shower door. Outside, a private balcony provides a serene space for relaxation and entertainment. With a garage and an additional parking spot, your practical needs arewell-covered. Close To Conestoga College . Close to shopping plaza, parks and public transportation.
Property Details
Interior
Features
3rd Floor
Primary
2.77 x 3.05Laminate / 3 Pc Ensuite / Large Closet
2nd Br
2.4 x 2.7Large Closet / Laminate / Large Window
3rd Br
1.5 x 0.8Skylight / Laminate / Closet
Exterior
Features
Parking
Garage spaces 1
Garage type Built-In
Other parking spaces 1
Total parking spaces 2
Property History
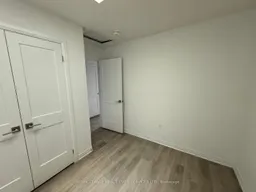 14
14