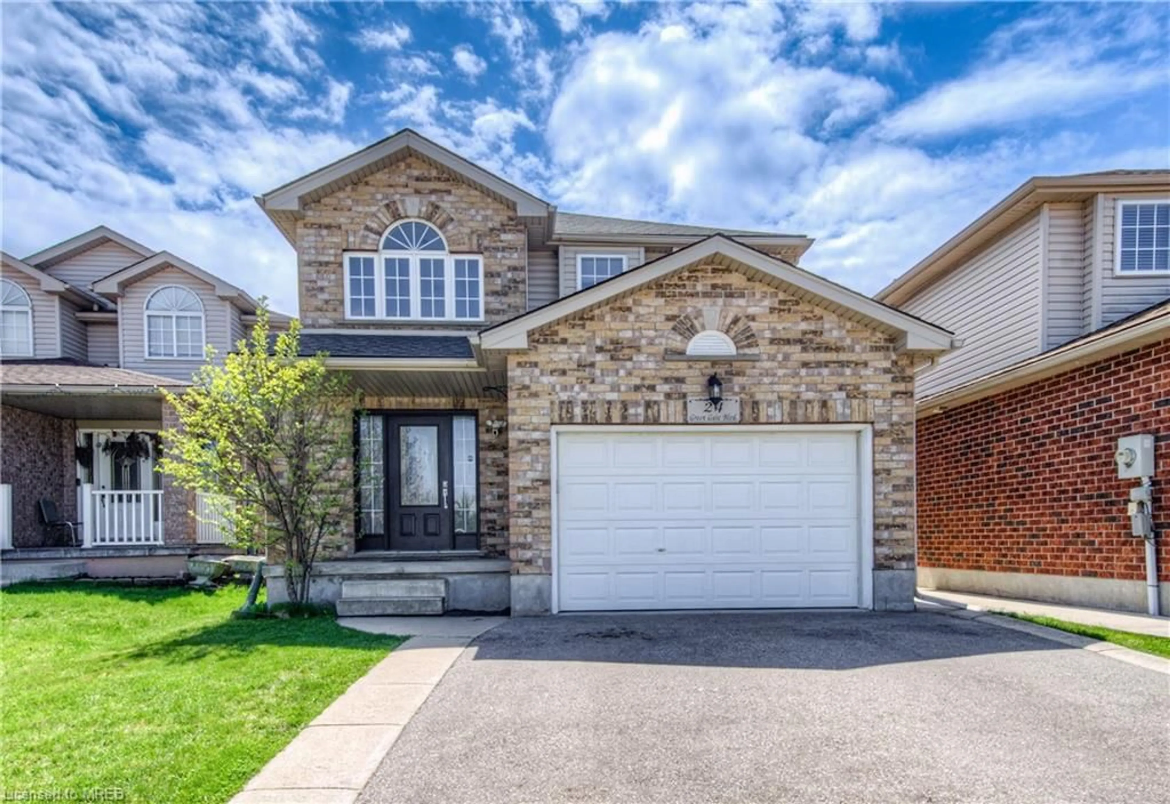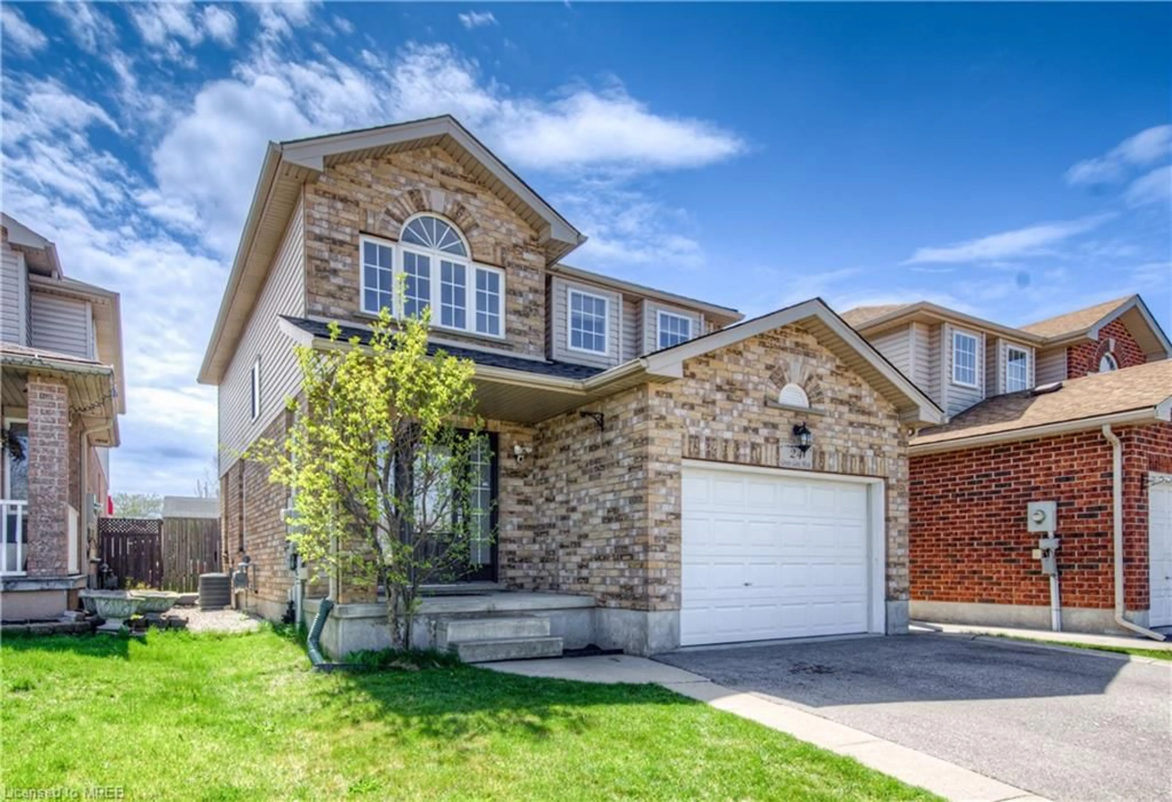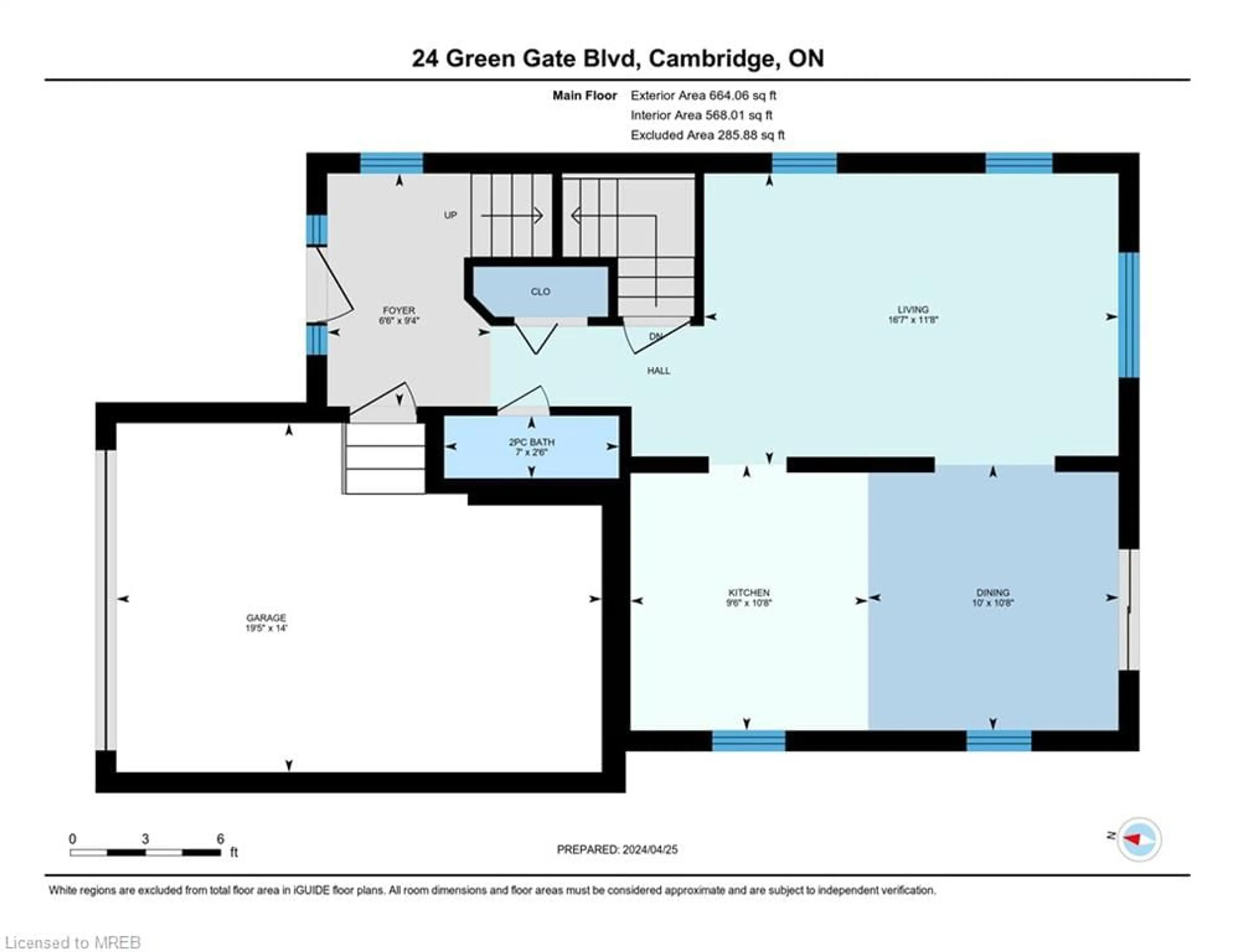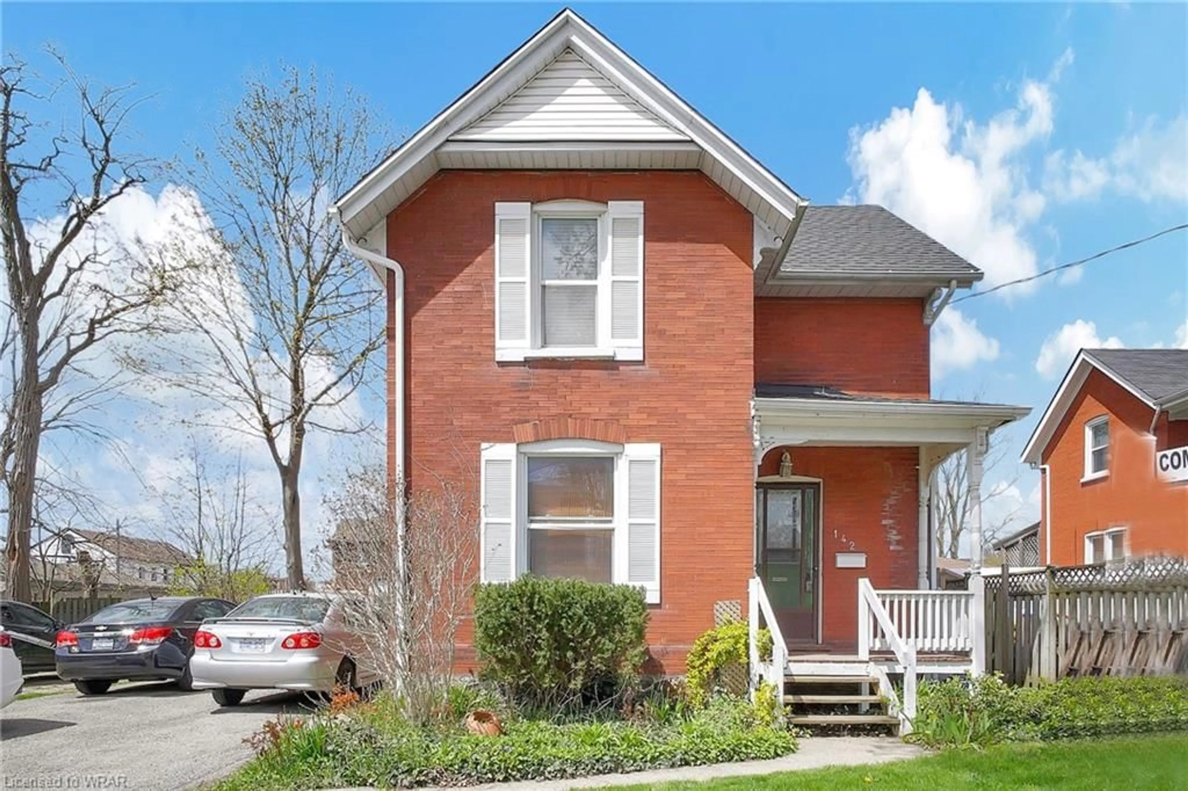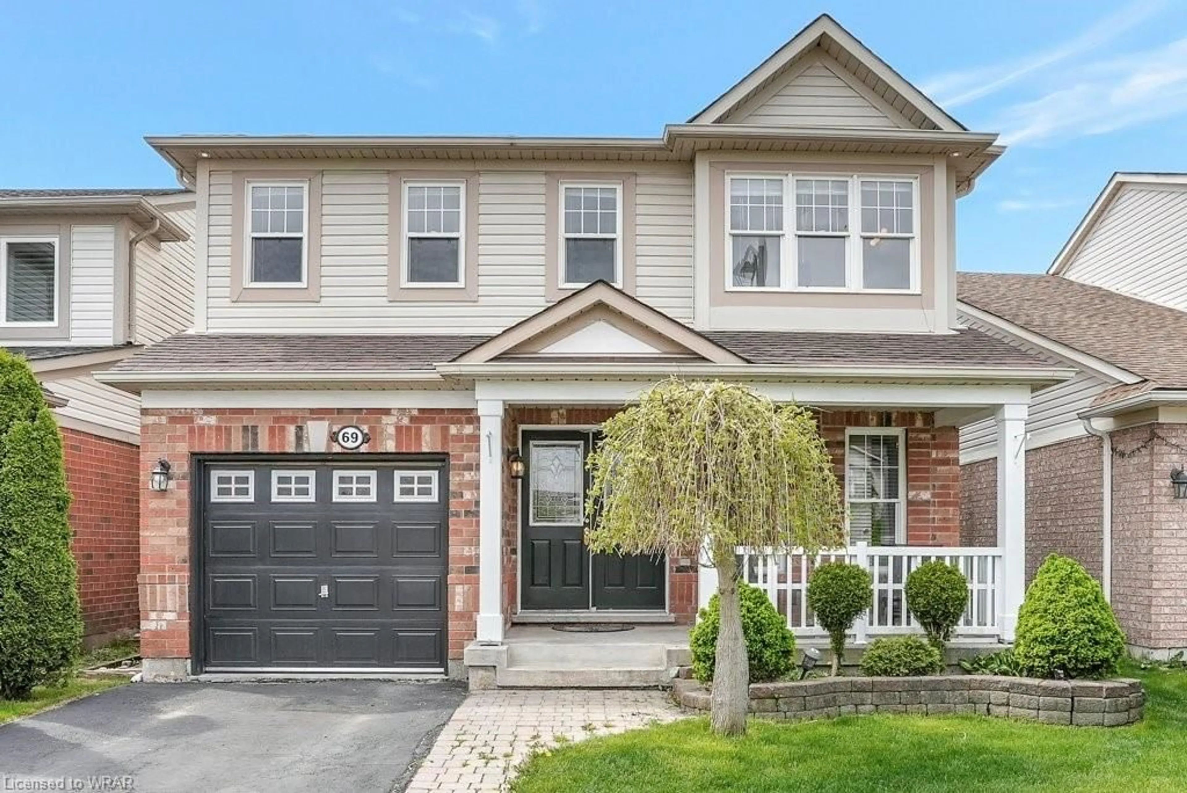24 Green Gate Blvd, Cambridge, Ontario N1T 2C5
Contact us about this property
Highlights
Estimated ValueThis is the price Wahi expects this property to sell for.
The calculation is powered by our Instant Home Value Estimate, which uses current market and property price trends to estimate your home’s value with a 90% accuracy rate.$713,000*
Price/Sqft$395/sqft
Days On Market13 days
Est. Mortgage$3,221/mth
Tax Amount (2023)$4,158/yr
Description
This stunning 3-bedroom, 2.5-bathroom abode is an absolute gem, and you won't want to miss the chance to make it yours. As soon as you step inside, you'll be greeted by a grand foyer with soaring 16-foot ceilings and ample natural light streaming in through expansive windows. The main floor boasts a spacious living room adorned with beautiful hand-scraped hardwood floors, offering a cozy yet elegant space to unwind. From here, seamlessly transition into the inviting dinette and kitchen area, complete with maple cupboards, newer appliances, and a convenient kitchen peninsula. Upstairs, you'll find a generously sized master bedroom alongside two additional bedrooms and a pristine 4-piece bathroom, providing ample space for the whole family to relax and recharge. But the real showstopper lies beneath, where the fully finished basement awaits. Discover a laundry area equipped with all the essentials, including a sink, folding counter, and plenty of storage space. Plus, indulge in the ultimate spa-like experience in the stunning 3-piece bathroom, featuring a custom tiled rain shower and luxurious heated tile floors. With a spacious rec room offering endless possibilities for entertainment and play, this lower level is sure to be a hit with both kids and adults alike. You can rest easy knowing that this home has been meticulously cared for and maintained. Outside, enjoy the convenience of a freshly upgraded, Driveway 2020, Backyard & Side Yard Concrete 2022, Roof 2017. Located in the sought-after neighborhood of East Galt, just steps from Green Gate Park and within close proximity to schools, Highway 8, and the 401. Don't let this opportunity slip away - schedule your showing today before it's too late!
Property Details
Interior
Features
Main Floor
Living Room
11.06 x 16.06Dining Room
10.06 x 10Kitchen
11 x 14.06Bathroom
0.76 x 2.132-Piece
Exterior
Features
Parking
Garage spaces 1.5
Garage type -
Other parking spaces 2
Total parking spaces 3
Property History
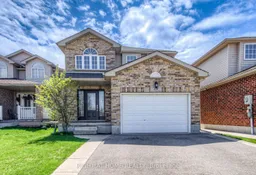 36
36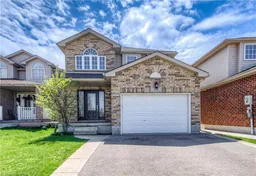 36
36Get an average of $10K cashback when you buy your home with Wahi MyBuy

Our top-notch virtual service means you get cash back into your pocket after close.
- Remote REALTOR®, support through the process
- A Tour Assistant will show you properties
- Our pricing desk recommends an offer price to win the bid without overpaying
