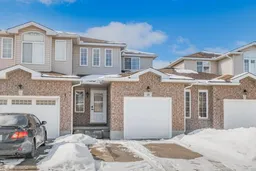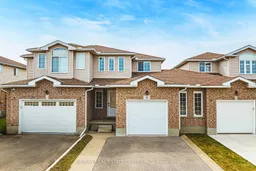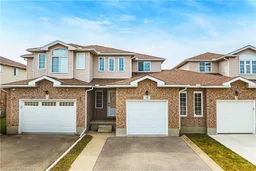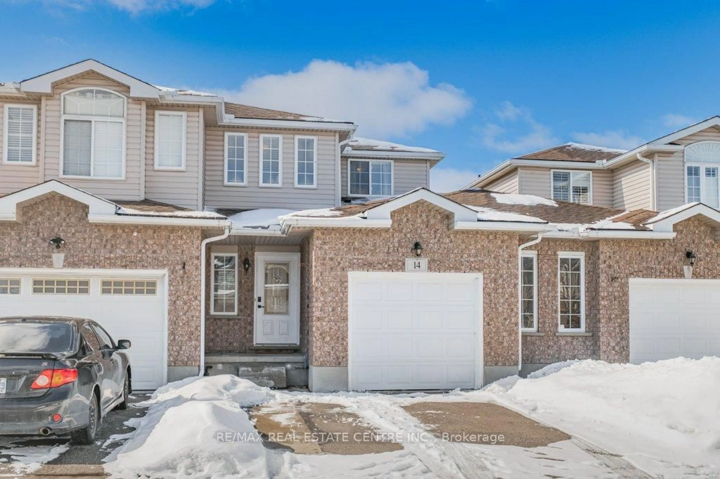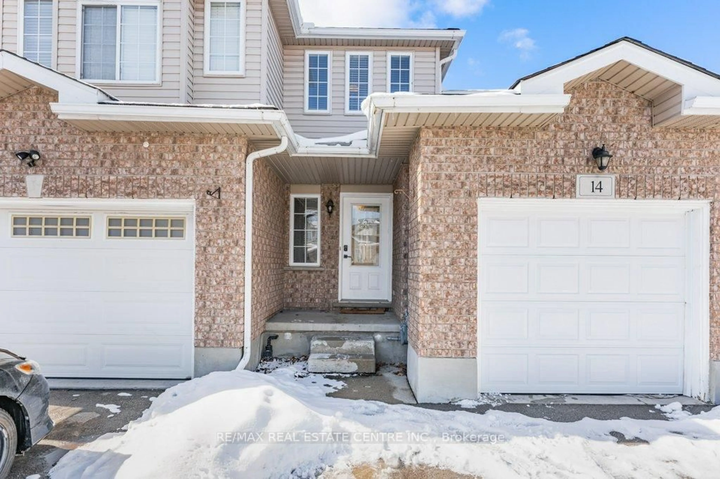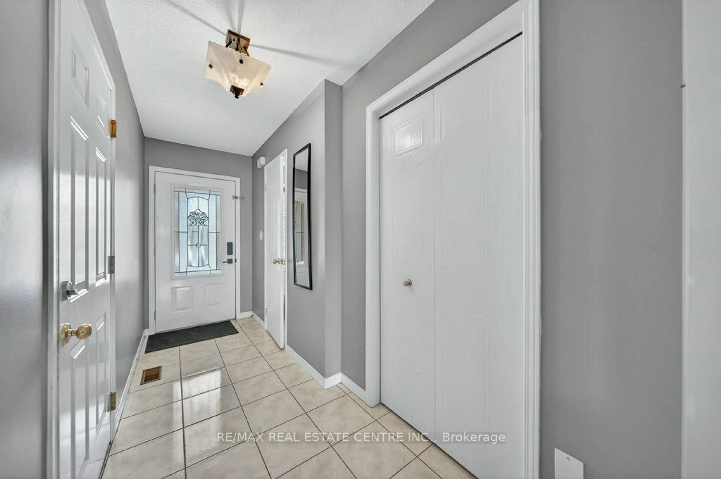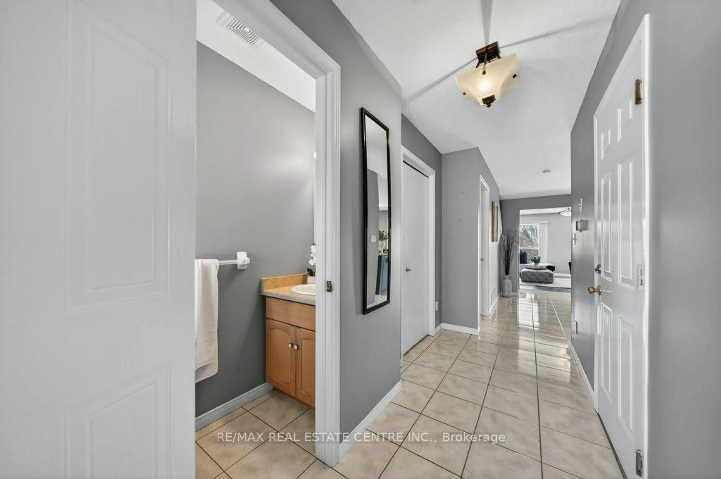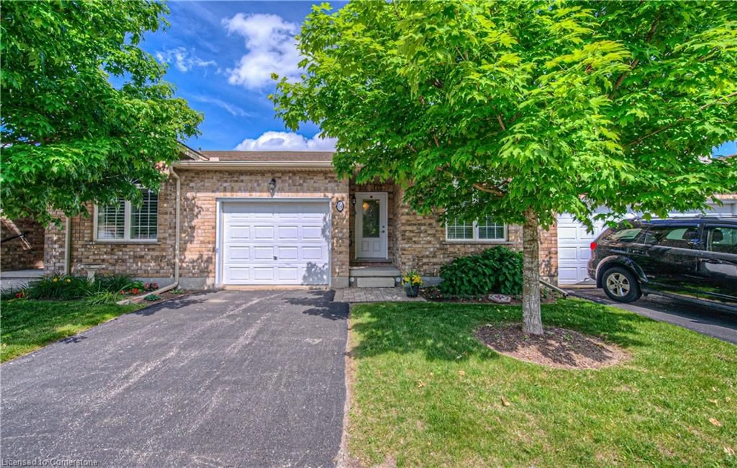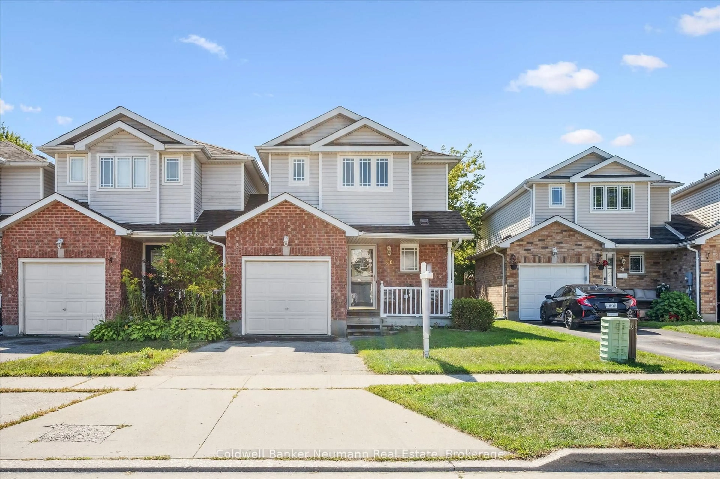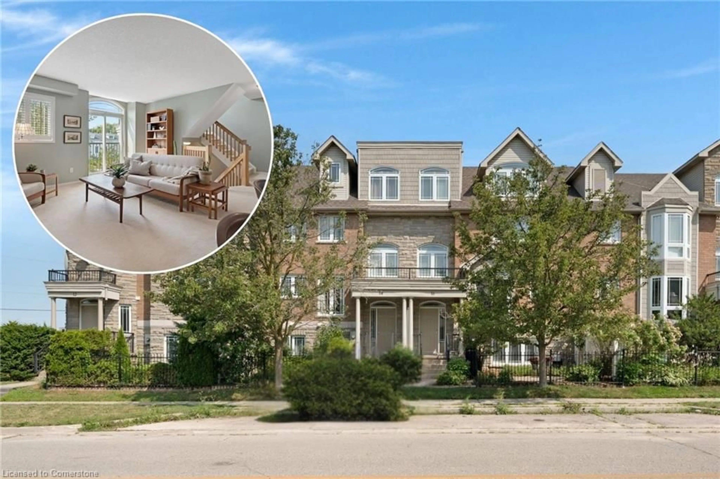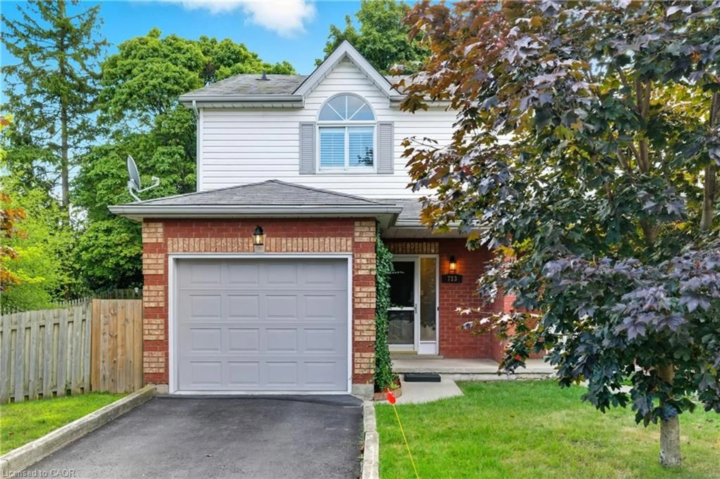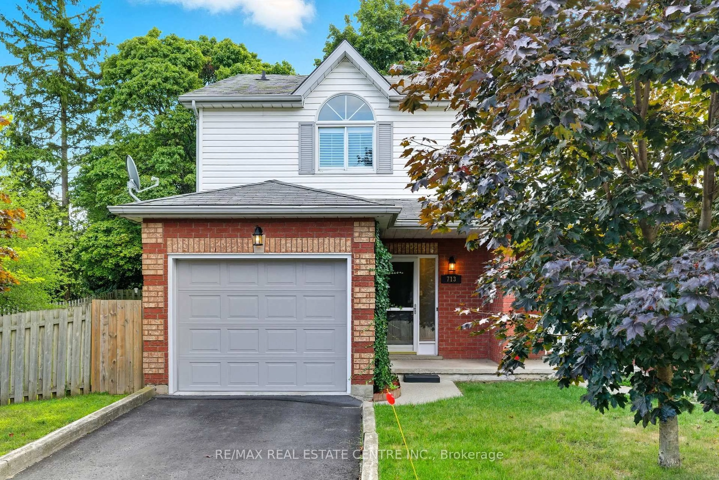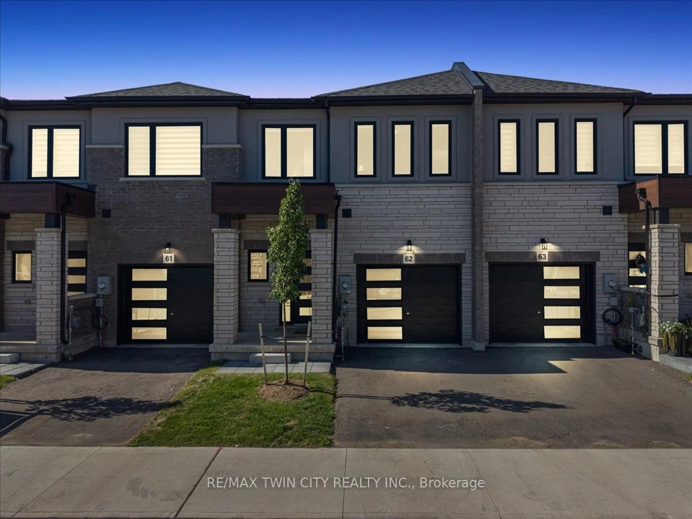14 Chester Dr, Cambridge, Ontario N1T 2C4
Contact us about this property
Highlights
Estimated valueThis is the price Wahi expects this property to sell for.
The calculation is powered by our Instant Home Value Estimate, which uses current market and property price trends to estimate your home’s value with a 90% accuracy rate.Not available
Price/Sqft$473/sqft
Monthly cost
Open Calculator
Description
Tucked away in the highly desirable East Galt community, this impeccably cared-for 3-bedroom, 3-bathroom FREEHOLD townhome offers the perfect blend of comfort, style, and location - an outstanding opportunity for first-time buyers and growing families alike. Backing onto peaceful greenspace with no rear neighbours, this home delivers the privacy and lifestyle today's buyers are searching for. The main level showcases a bright, open-concept design ideal for both everyday living and entertaining. The updated kitchen is thoughtfully designed with modern cabinetry, quartz countertops, a functional centre island, and S/S appliances, all framed by large sun-filled windows with elegant wooden shades. The space flows seamlessly into the inviting living area, where unobstructed rear views and direct walkout access lead to a private two-tier deck - perfect for summer gatherings or quiet morning coffee. Upstairs, the spacious primary retreat features a walk-in closet and a well-appointed 4-piece ensuite, with modern gold fixtures and faux marble tub surround. Two additional bedrooms and a full main bathroom provide flexibility for family, guests, or a home office setup. The freshly painted fully finished basement adds exceptional versatility with impressive ceiling height and ample room for a recreation space, media lounge, or workspace. A 3-piece rough-in bath, offers excellent future potential to customize the lower level to your needs. Ideally located close to parks, schools, shopping, and everyday amenities, this move-in-ready townhome combines low-maintenance living with a family-friendly setting - a fantastic place to call home. Recent updates include: Restored deck (2025), new thermopump (2024), central humidifier (2025), new tankless water heater.
Property Details
Interior
Features
Main Floor
Bathroom
0.74 x 2.132 Pc Bath
Dining
4.19 x 2.31Kitchen
4.19 x 3.0Living
5.33 x 4.09Exterior
Features
Parking
Garage spaces 1
Garage type Attached
Other parking spaces 1
Total parking spaces 2
Property History
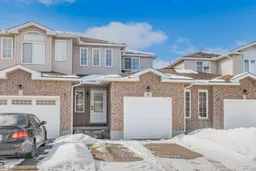 50
50