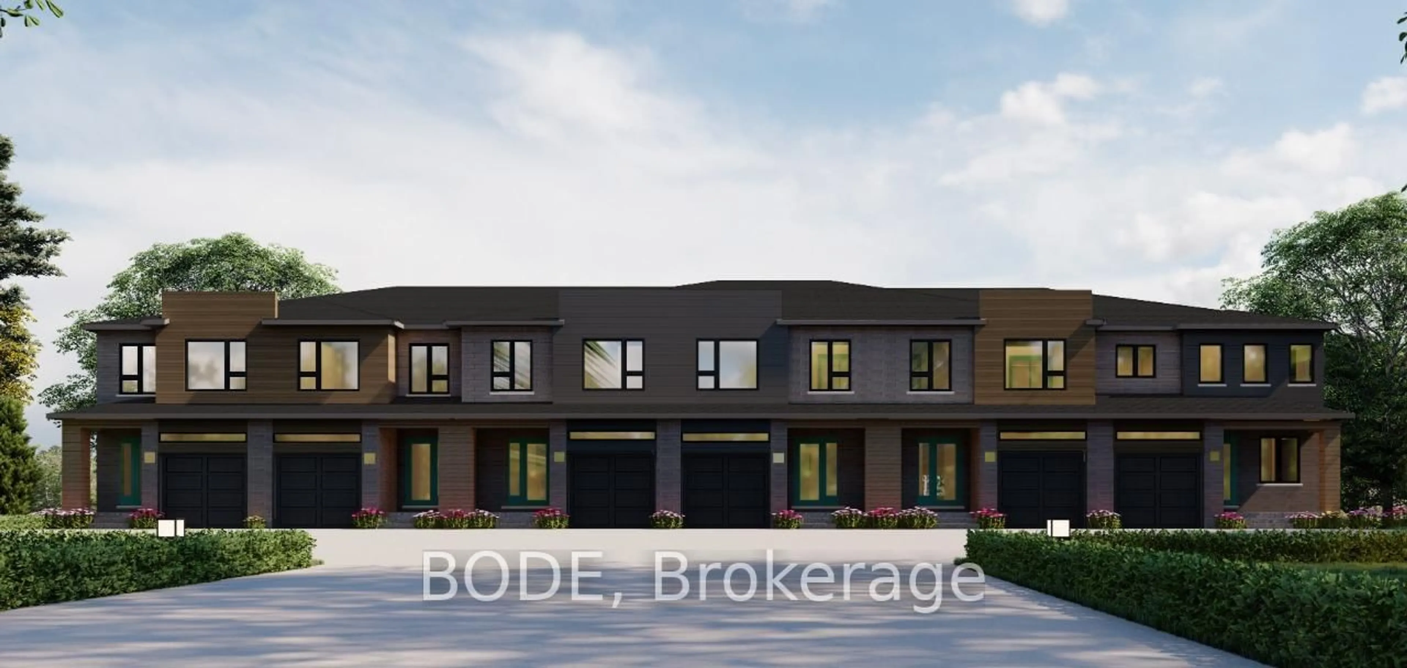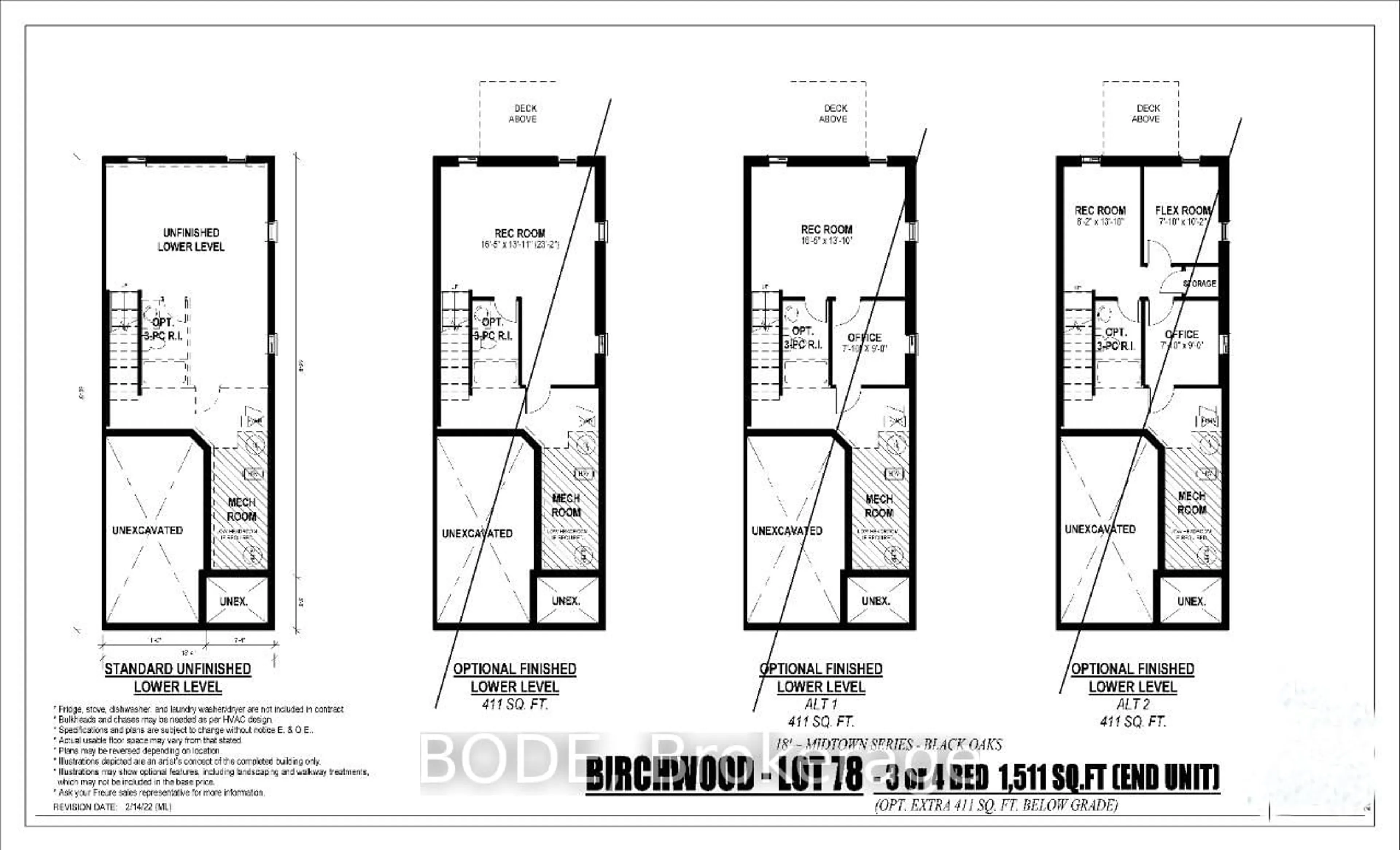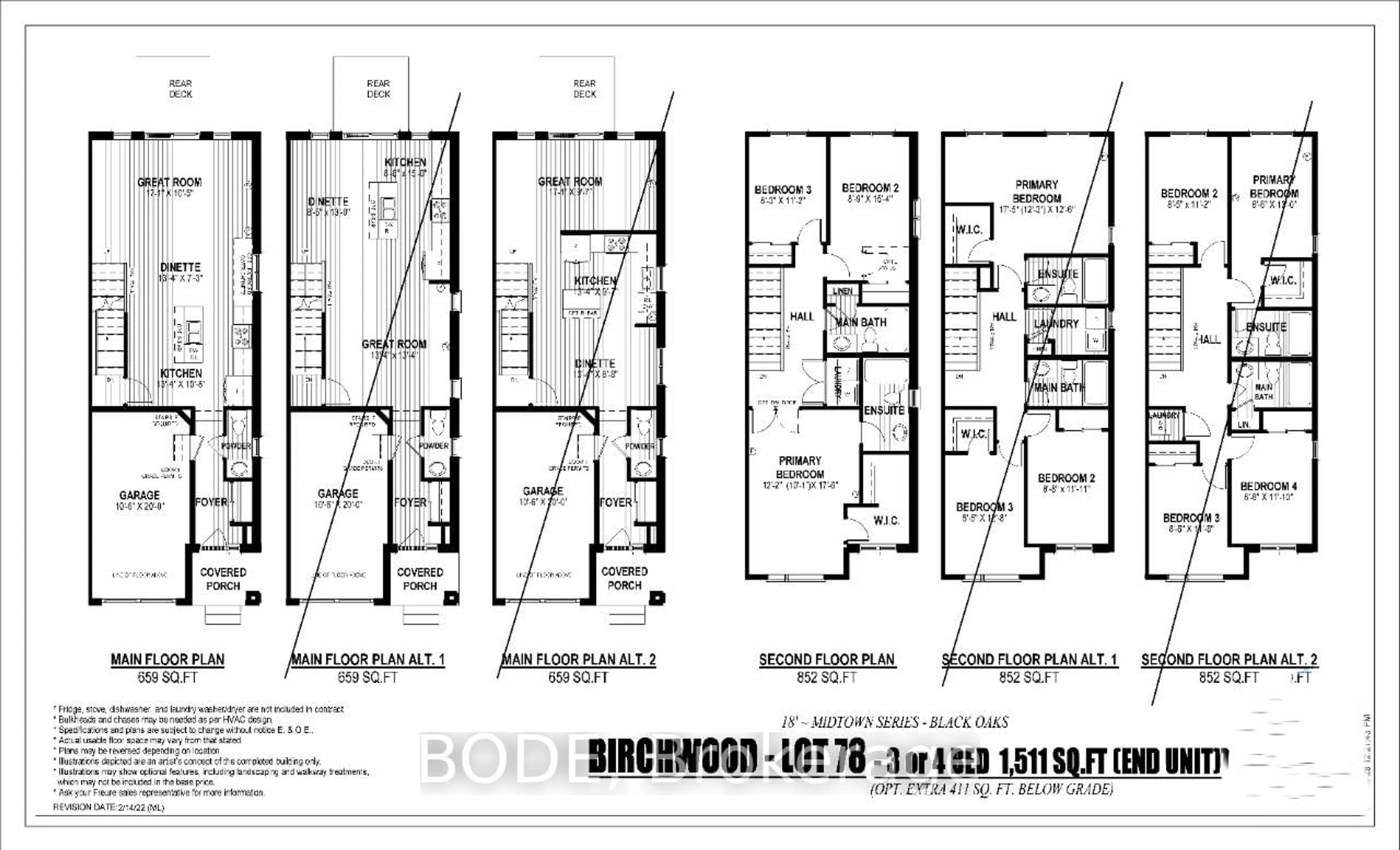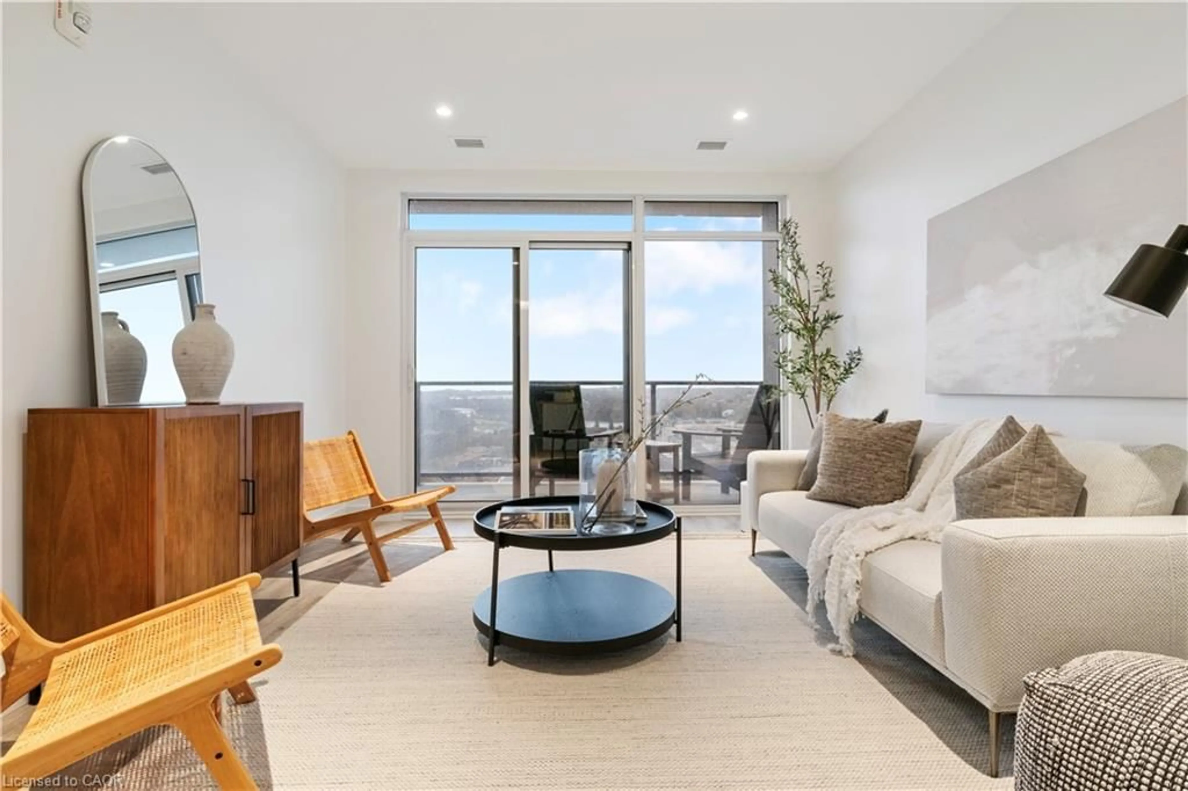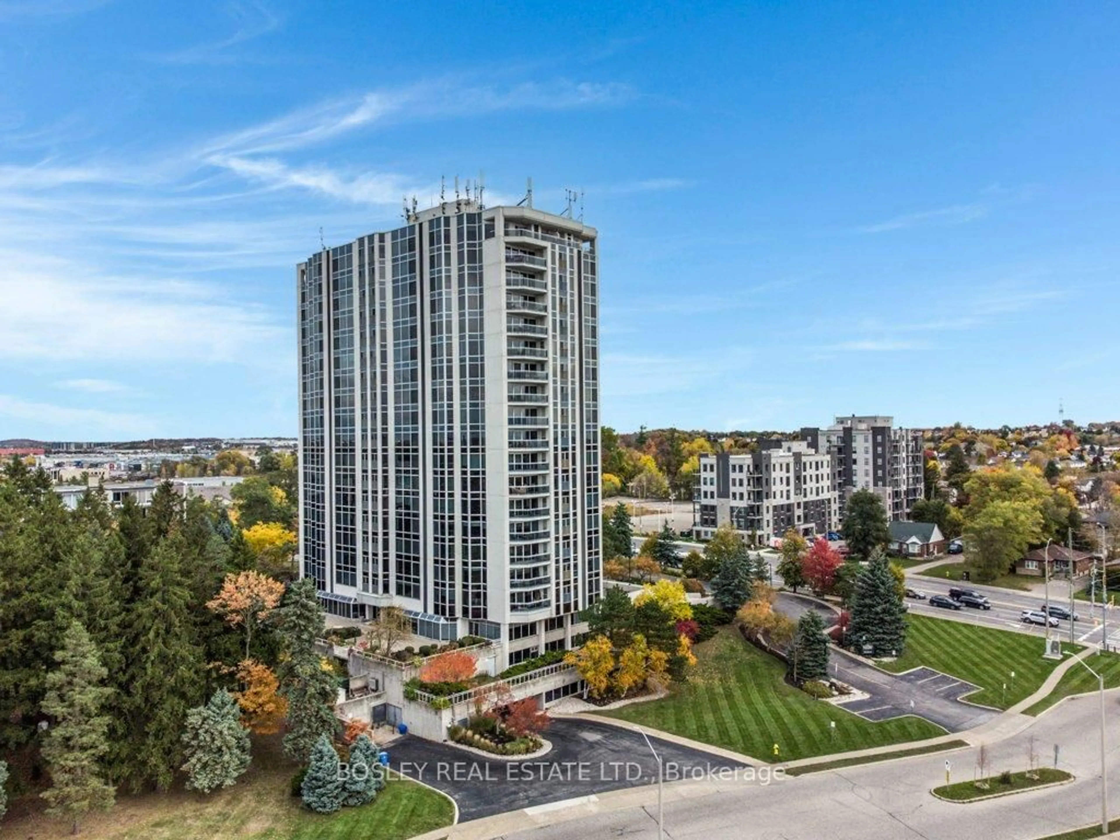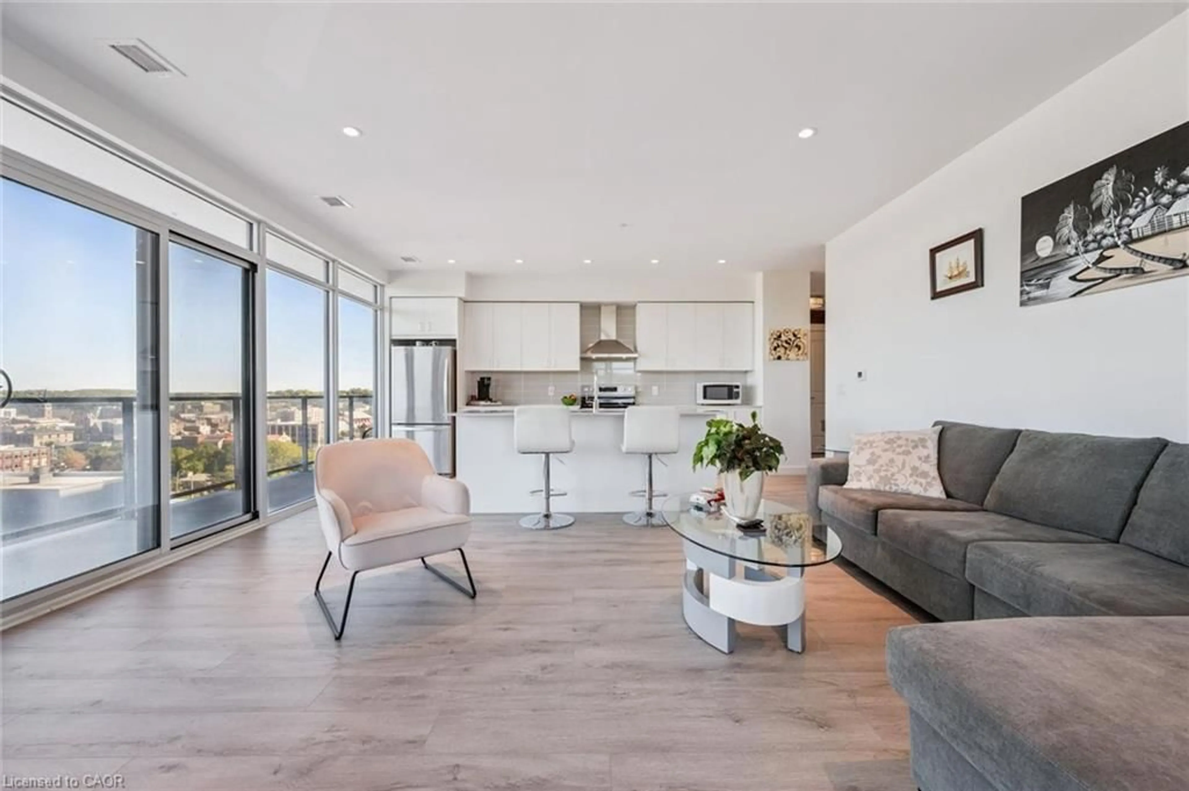76 Bur Oak Common #78-P, Cambridge, Ontario N1S 0E4
Contact us about this property
Highlights
Estimated valueThis is the price Wahi expects this property to sell for.
The calculation is powered by our Instant Home Value Estimate, which uses current market and property price trends to estimate your home’s value with a 90% accuracy rate.Not available
Price/Sqft$520/sqft
Monthly cost
Open Calculator
Description
Welcome to the Ripley Plan, featuring three (3) bedrooms and an open-concept main floor that includes a galley kitchen with a spacious island and Granite Countertops, plus an option to add a breakfast bar! Enjoy stylish laminate flooring throughout the main level, and step out onto the rear deck from the patio door. The upper level offers three (3) bedrooms, a large walk-in closet in the primary bedroom, complete with an ensuite. Convenient second-floor laundry! This is a new build home and taxes have not yet been assessed.
Property Details
Interior
Features
Main Floor
Bathroom
2.44 x 0.912 Pc Bath
Kitchen
4.06 x 3.25Great Rm
3.68 x 3.18Dining
4.06 x 2.21Exterior
Parking
Garage spaces 1
Garage type Attached
Other parking spaces 1
Total parking spaces 2
Condo Details
Inclusions
Property History
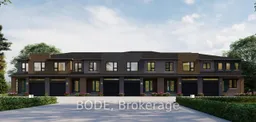 4
4
