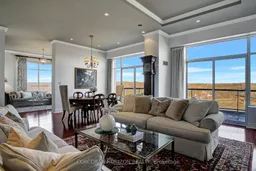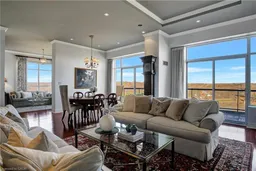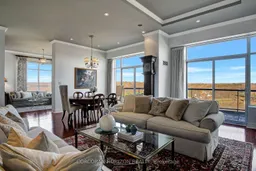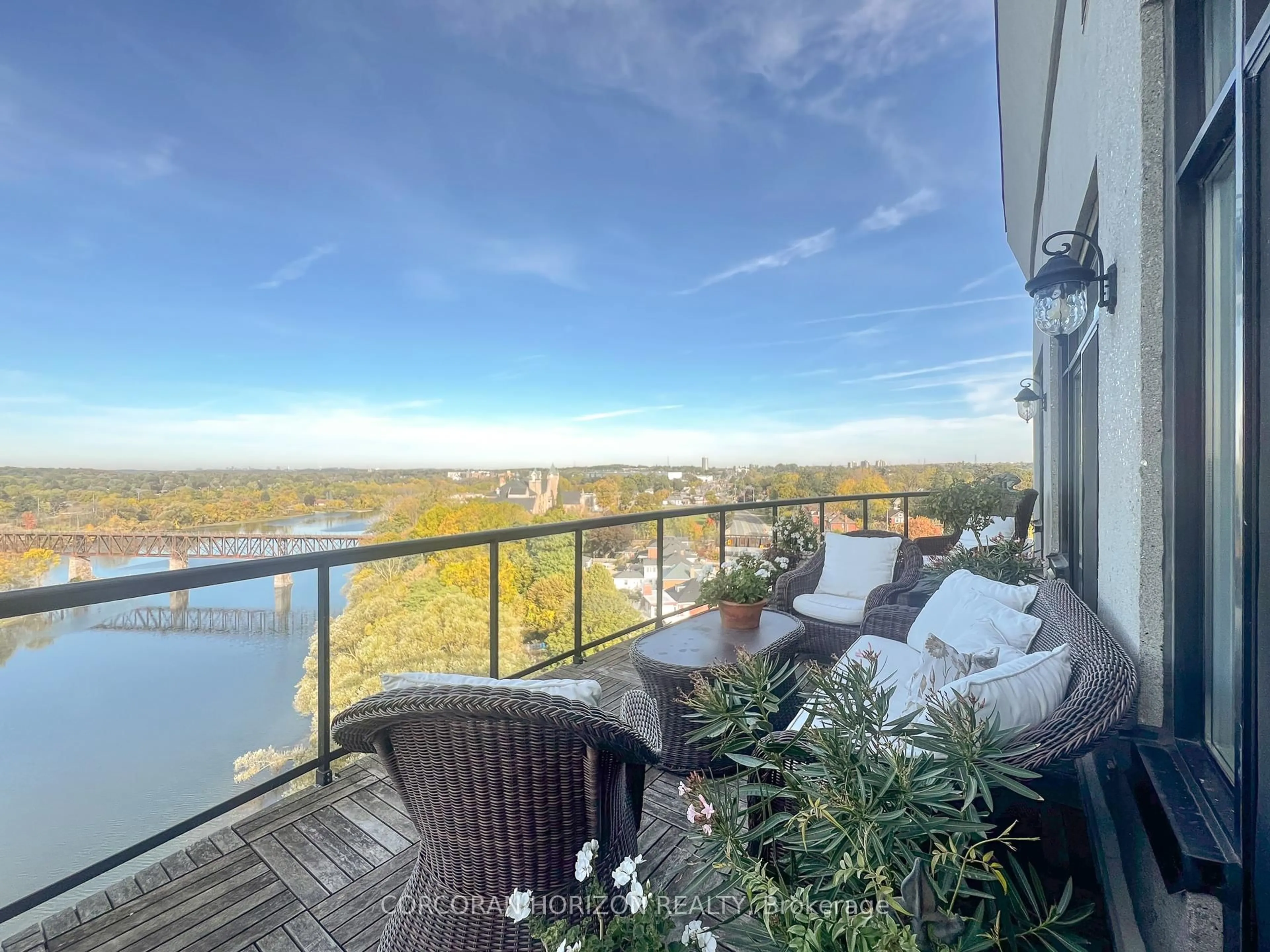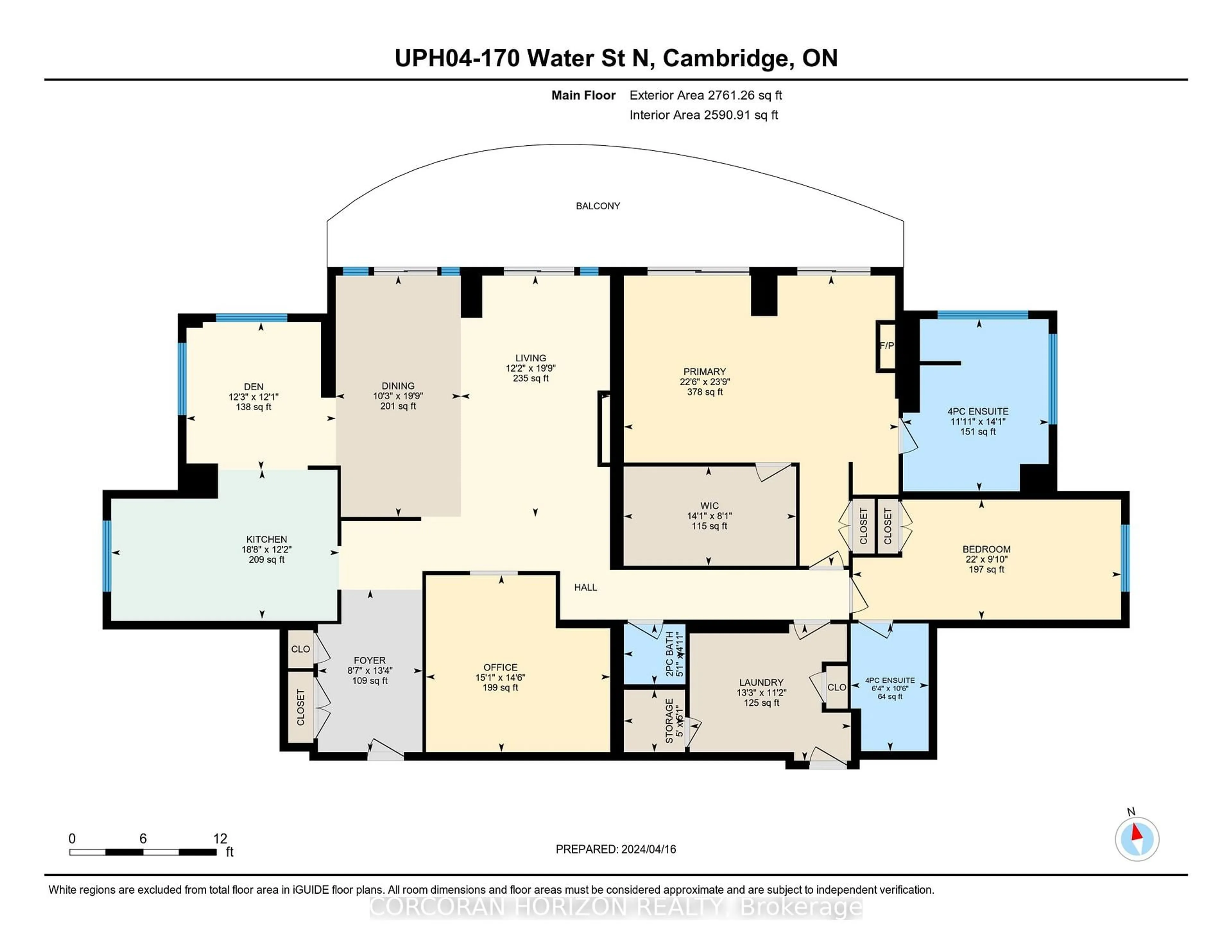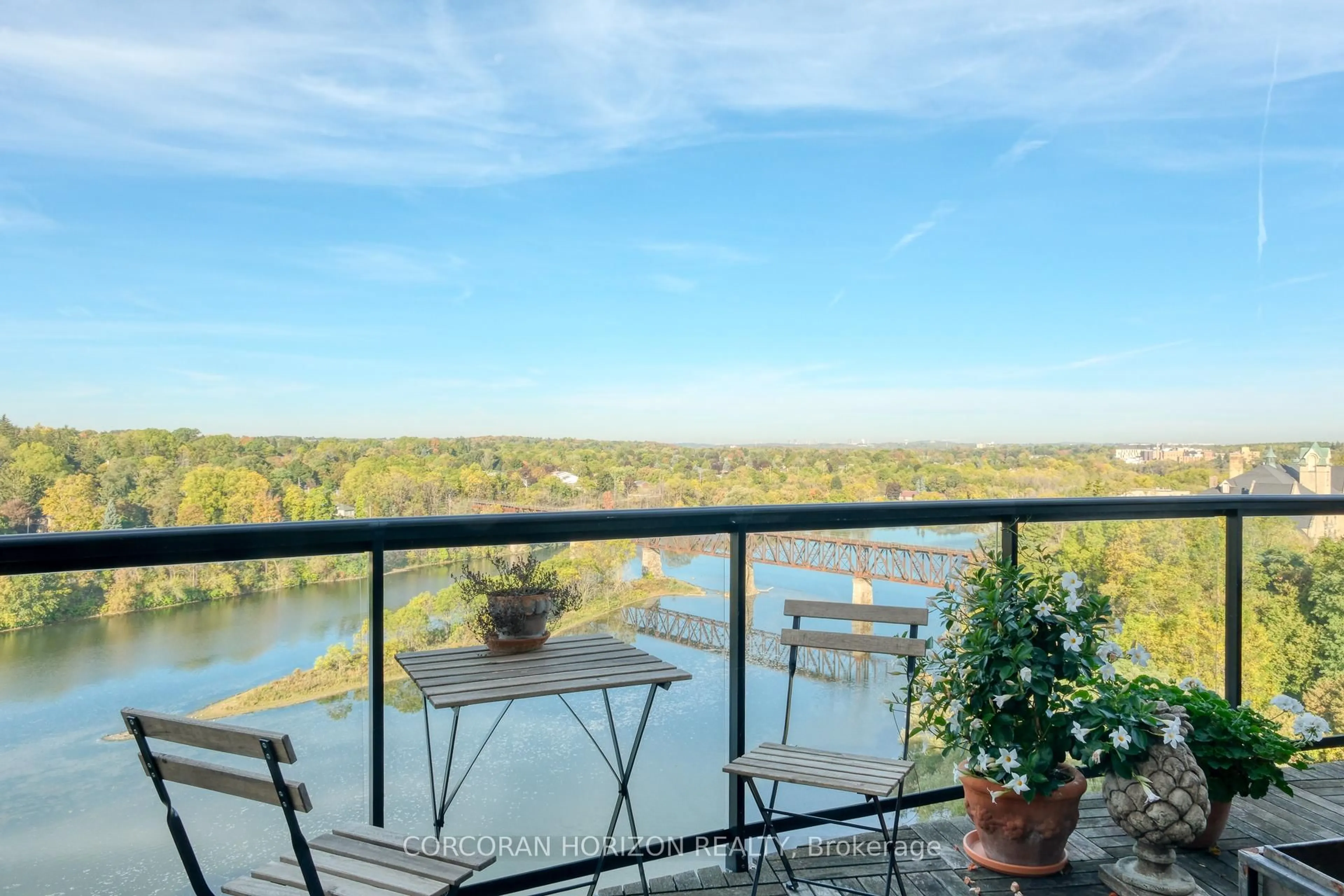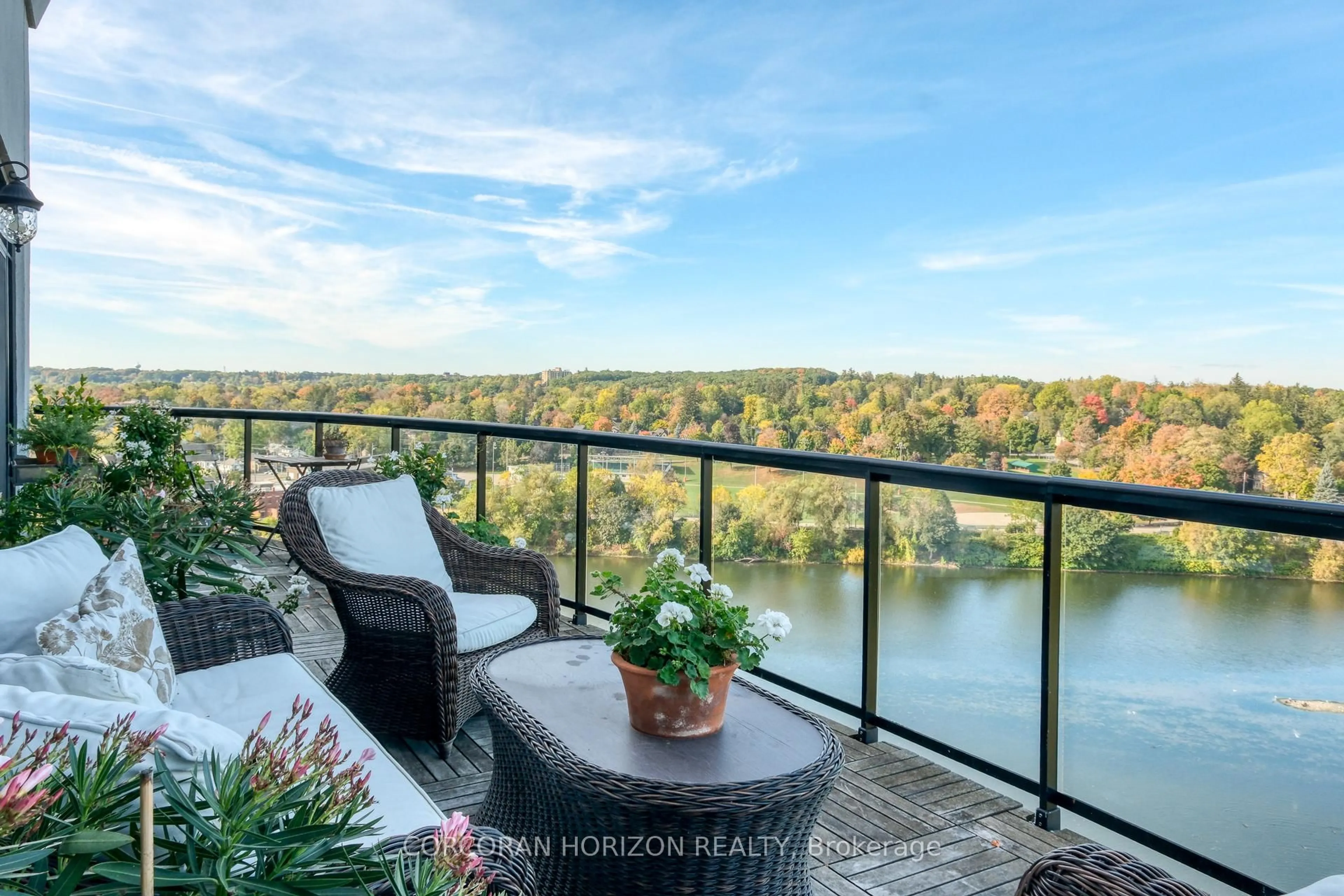170 Water St #UPH4, Cambridge, Ontario N1R 3B6
Contact us about this property
Highlights
Estimated valueThis is the price Wahi expects this property to sell for.
The calculation is powered by our Instant Home Value Estimate, which uses current market and property price trends to estimate your home’s value with a 90% accuracy rate.Not available
Price/Sqft$453/sqft
Monthly cost
Open Calculator
Description
This One-of-a-Kind Luxury Penthouse was custom designed to create nearly 3,000 sq. ft. of refined living space, offering the perfect blend of elegance, comfort, and Panoramic River Views. Every window frames a breathtaking view of the river, and a full-length terrace with multiple walkouts provides a front-row seat to spectacular sunsets. The expansive and light-filled living room features a gas fireplace, seamlessly flowing into a grand dining area perfect for hosting a dinner party or large family gathering. The chefs kitchen is beautifully renovated and thoughtfully designed, with seating for five and overlooks the family room. A separate den offers the ideal space for a home office, home theatre, or additional third bedroom. Perfect for entertainers, the butlers pantry includes its own entrance, doubling as a service or catering kitchen for seamless hosting. The primary suite is tucked away in its own private wing, showcasing luxurious penthouse glamour with floor-to-ceiling windows and a walkout to the terrace. A spacious walk-in closet functions as a full dressing room complete with a center island. The show-stopping ensuite features a soaking tub positioned to take in the sweeping river views. The second bedroom is generously sized and includes its own ensuite bath, offering comfort and privacy for guests or family. With two underground parking spaces and two private locker rooms, this is elevated condo living without compromise. Set in the heart of historic Galt, you're just steps away from riverfront trails, fine dining at Cambridge Mill or Langdon Hall, the local farmer's market, and the vibrant Gaslight District. A rare opportunity to live large in one of the regions most desirable settings.
Property Details
Interior
Features
Main Floor
Foyer
4.06 x 2.61Living
3.41 x 4.03W/O To Balcony / Fireplace
Dining
6.03 x 3.12W/O To Balcony
Kitchen
3.72 x 5.69Breakfast Area
Exterior
Features
Parking
Garage spaces 2
Garage type Underground
Other parking spaces 0
Total parking spaces 2
Condo Details
Amenities
Exercise Room, Guest Suites, Party/Meeting Room, Rooftop Deck/Garden, Visitor Parking
Inclusions
Property History
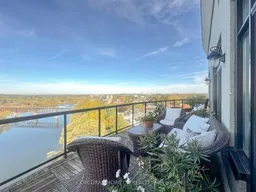 45
45