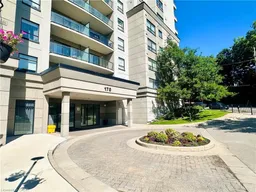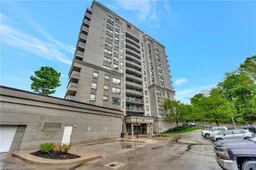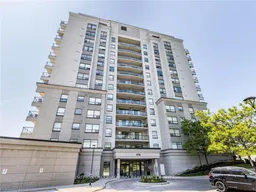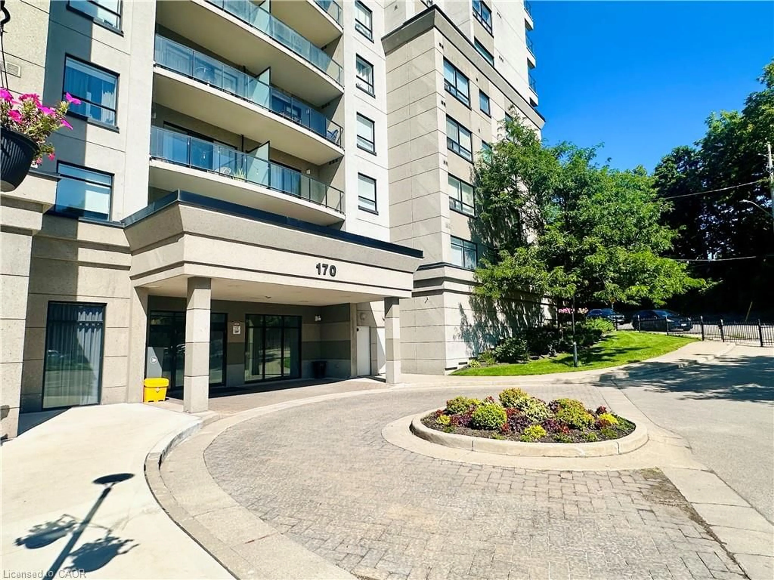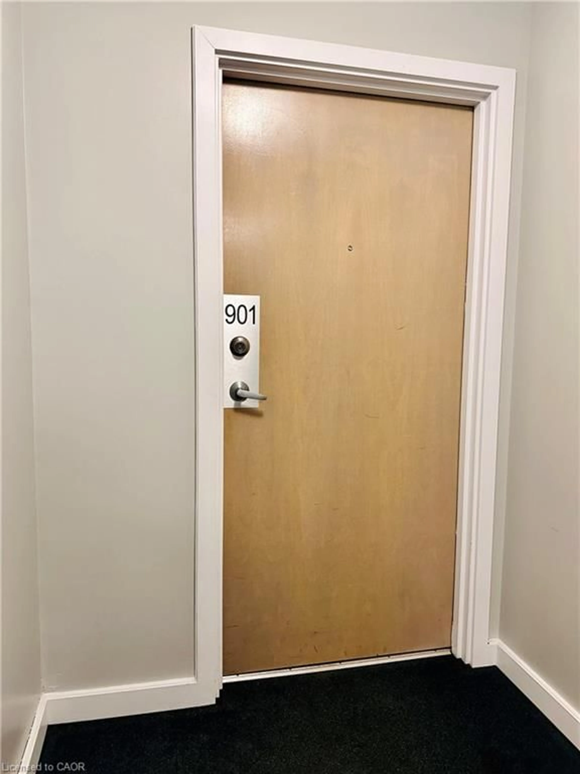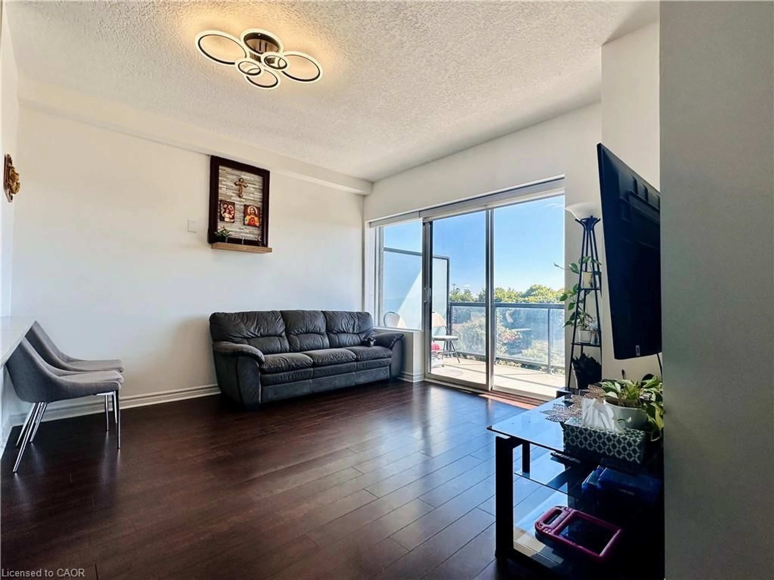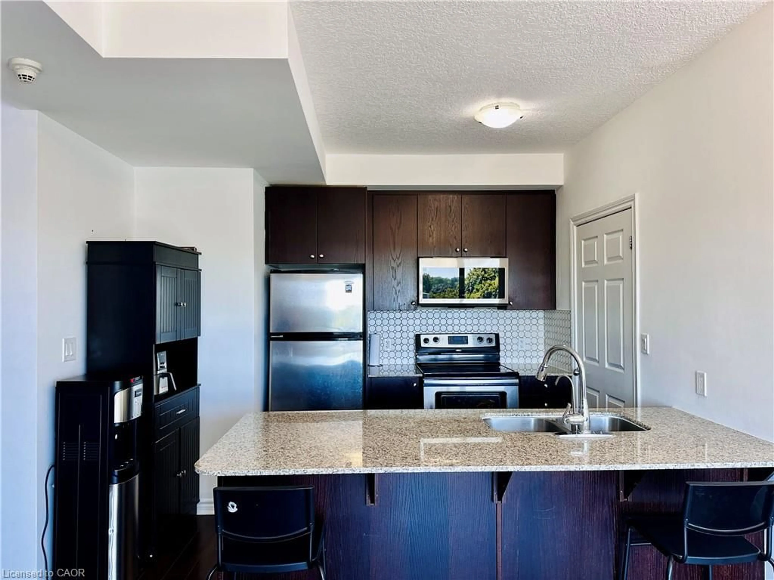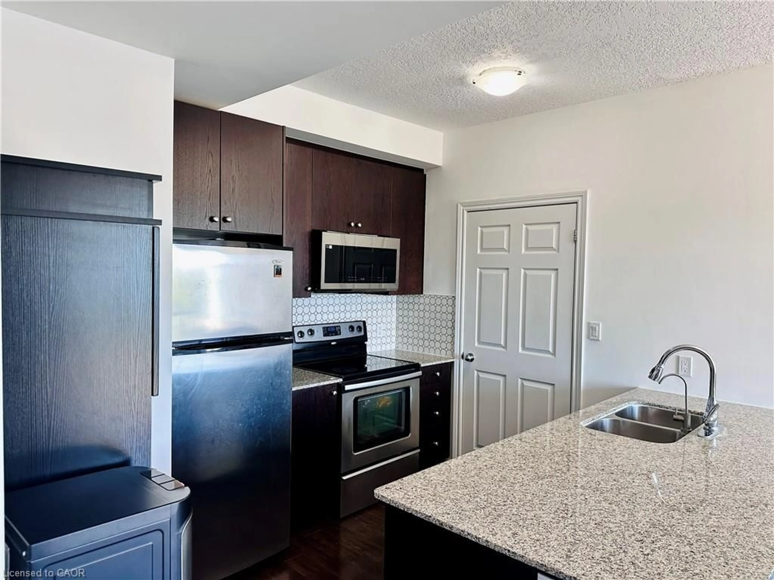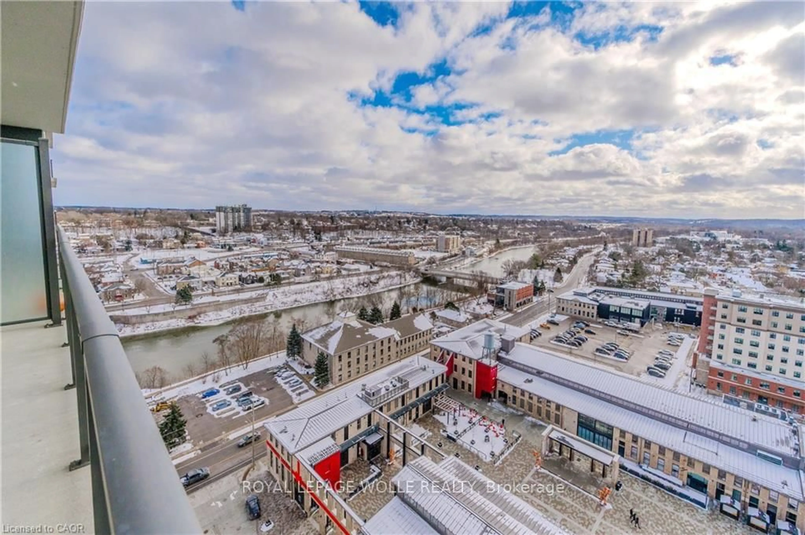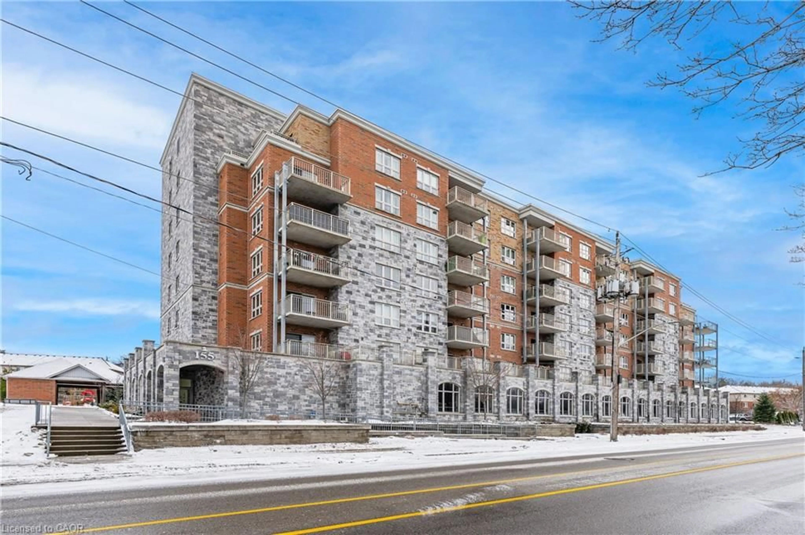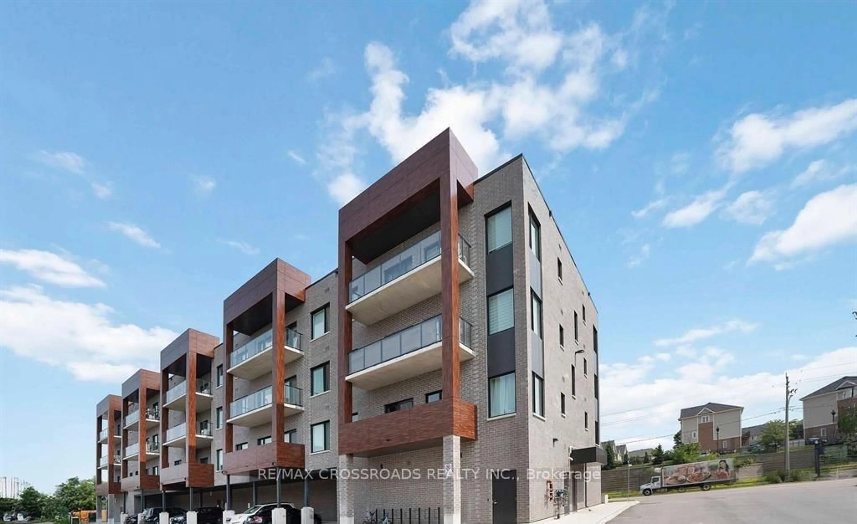170 Water St #901, Cambridge, Ontario N1R 3B6
Contact us about this property
Highlights
Estimated valueThis is the price Wahi expects this property to sell for.
The calculation is powered by our Instant Home Value Estimate, which uses current market and property price trends to estimate your home’s value with a 90% accuracy rate.Not available
Price/Sqft$575/sqft
Monthly cost
Open Calculator
Description
This beautiful 2 bedroom Waterscape unit boasts an open concept floor plan with engineered hardwood flooring and ceramic tile throughout. The kitchen offers plenty of dark cabinetry with granite countertops, breakfast bar with double stainless steel sink and laundry closet with stackable (New) washer and dryer. The spacious living/dining room area has sliding doors to a large covered balcony overlooking the city. Both bedrooms have large sunny windows and large closets. Designated underground parking and storage locker. This waterfront complex offers controlled entry, elevator, separate heating controls, guest suite, fitness center, common lounge with projection screen and rooftop terrace with BBQ's. Grand River trails at your doorstop and you can walk to downtown Galt with quaint shops, Cambridge Mill restaurant, Farmers' Market, Hamilton Family Theatre and Idea Exchange.
Property Details
Interior
Features
Main Floor
Living Room
3.81 x 3.81Balcony/Deck
Laundry
Kitchen
3.20 x 2.82Pantry
Bedroom Primary
3.45 x 3.53Sliding Doors
Exterior
Features
Parking
Garage spaces 83
Garage type -
Total parking spaces 1
Condo Details
Amenities
BBQs Permitted, Barbecue, Elevator(s), Fitness Center, Media Room, Party Room
Inclusions
Property History
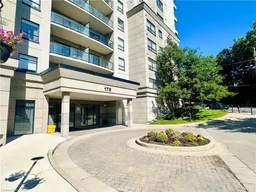 24
24