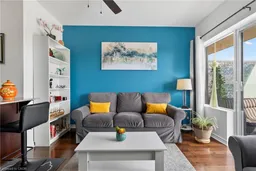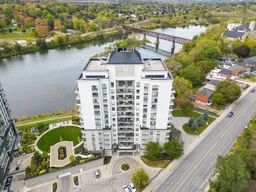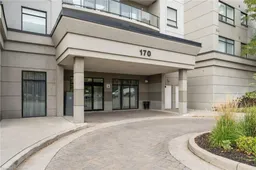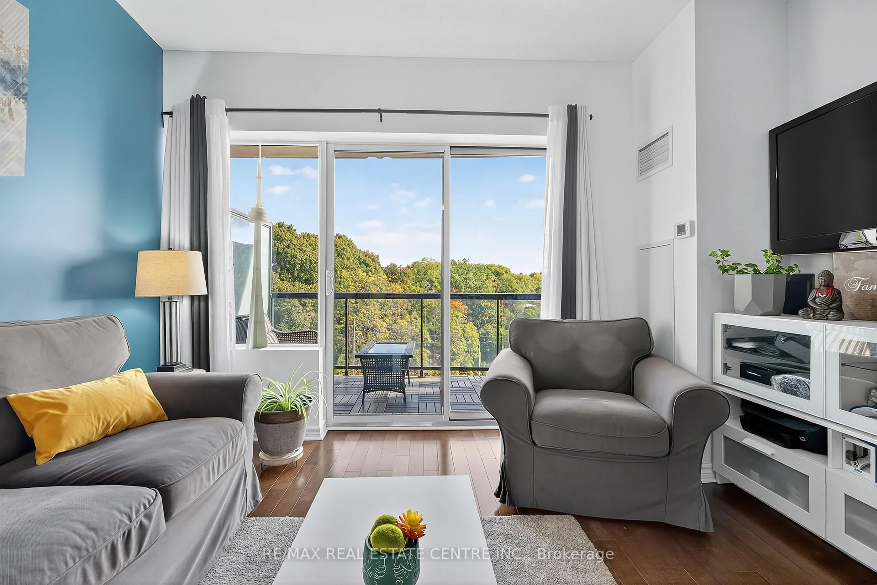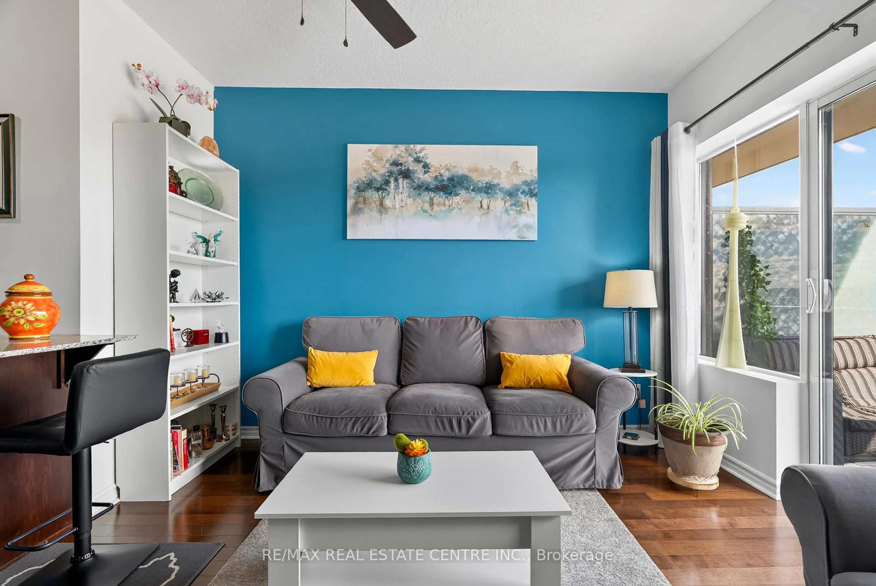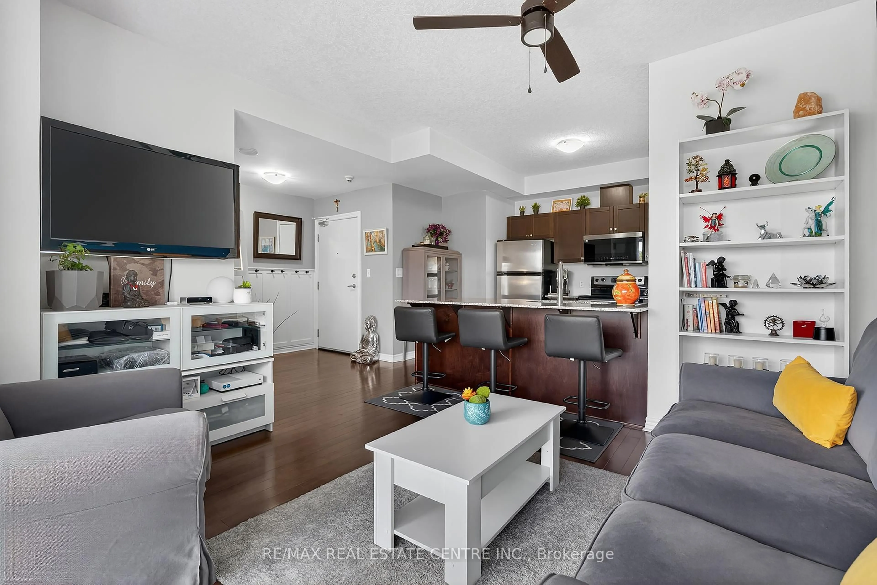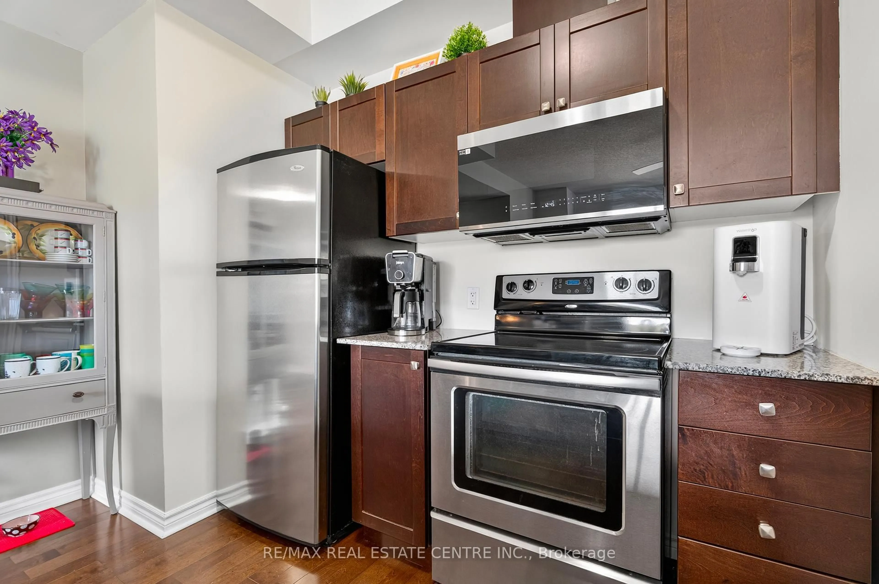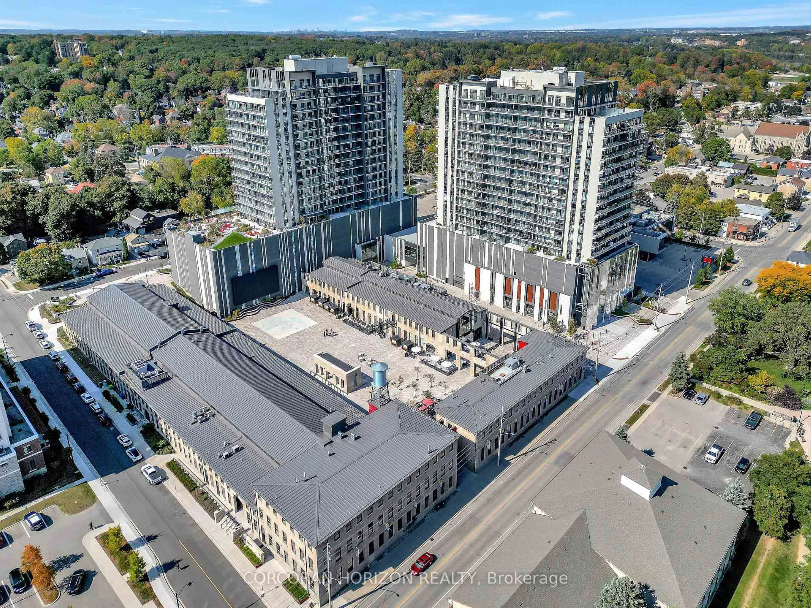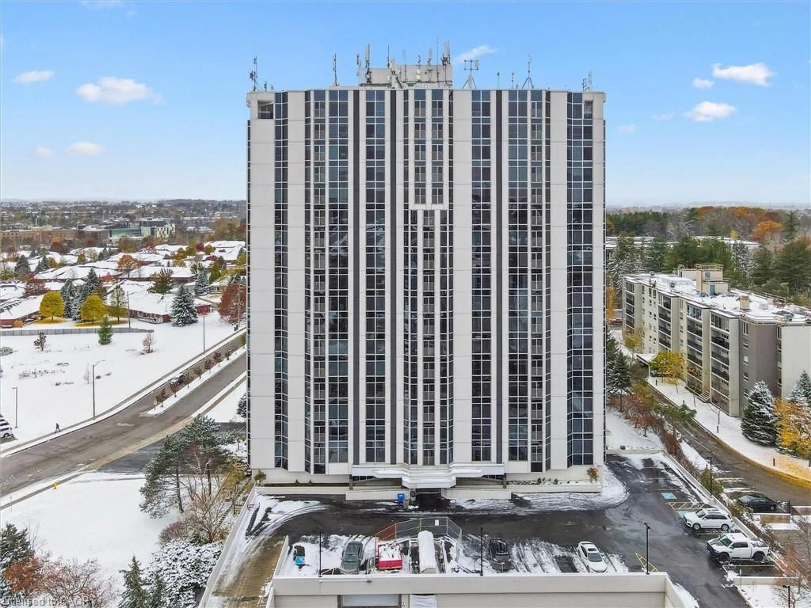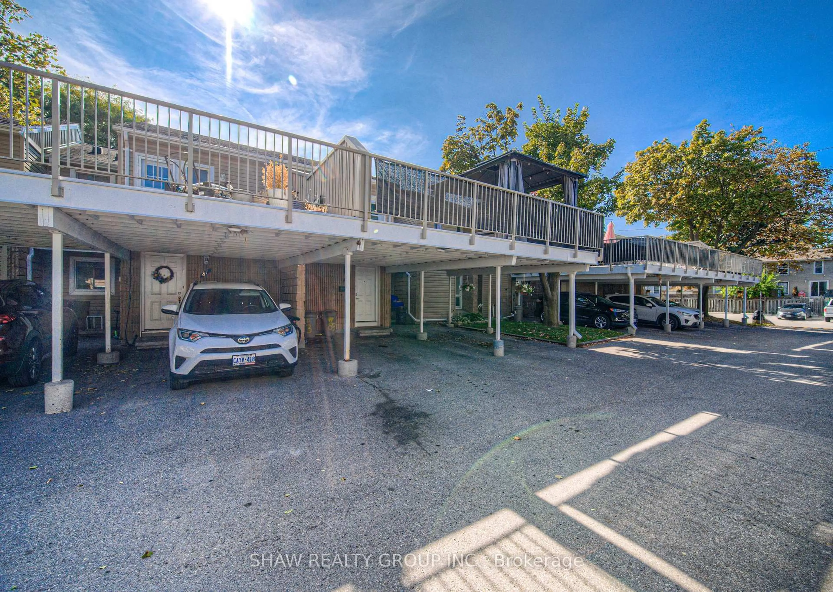170 Water St #601, Cambridge, Ontario N1R 3B6
Contact us about this property
Highlights
Estimated valueThis is the price Wahi expects this property to sell for.
The calculation is powered by our Instant Home Value Estimate, which uses current market and property price trends to estimate your home’s value with a 90% accuracy rate.Not available
Price/Sqft$543/sqft
Monthly cost
Open Calculator
Description
FANTASTIC HOME FOR SALE AT WATERSCAPE ON THE GRAND RIVER! This charming 2-bedroom condo perfectly positioned along the Grand River and just moments from historic Downtown Galt. Park your car in the secure underground garage and step into a lifestyle where everything is within walking distance scenic riverfront trails, boutique shops, fine dining, the Dunfield Theatre, outdoor patios, and more. Designed for modern living, the open-concept layout is ideal for entertaining. Large sliding doors lead to a private, covered balcony, offering peaceful views and an extended outdoor living space. The bright kitchen features ample cabinetry, stainless steel appliances, and granite countertops, while the convenience of in-suite laundry makes daily living effortless. This well-maintained building offers secure entry, an owned parking space, and a dedicated storage locker. Residents also enjoy access to a fitness room and a stunning rooftop patio complete with gas BBQs the perfect spot to unwind or host guests while taking in the view. Live the urban riverside lifestyle just steps from the Cambridge Mill whether you're indulging in a gourmet meal or enjoying a quiet walk along the water. Book your private tour today and experience the best of Cambridge condo living!
Property Details
Interior
Features
Main Floor
Kitchen
3.2 x 2.82Br
3.46 x 3.532nd Br
3.2 x 3.41Bathroom
2.4 x 1.65Exterior
Features
Parking
Garage spaces 1
Garage type Underground
Other parking spaces 0
Total parking spaces 1
Condo Details
Amenities
Exercise Room, Guest Suites, Gym, Party/Meeting Room, Rooftop Deck/Garden, Visitor Parking
Inclusions
Property History
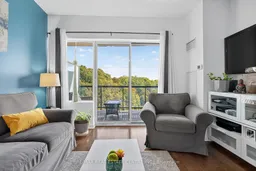 50
50