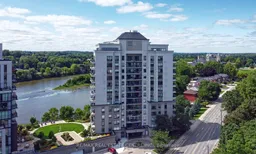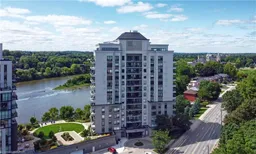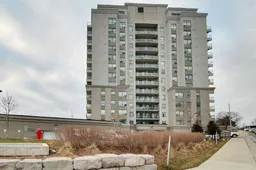Heres one with something special: 266 square feet of outdoor living space. With a beautiful 19 x 14-foot balcony, theres plenty of room for your outdoor furnitureplus even a putting green! Its large enough to entertain and offers an incredible view of the river and walking trails. This corner unit features wraparound windows, making the open-concept layout bright and filled with beautiful views. Its spacious and includes a bonus room that could be used as an office, dining room, orwith a futon and room dividerguest accommodations. So many possibilities! Ideally located just steps from the scenic river walking trails, downtown Cambridge, the vibrant Gaslight District, and the iconic Cambridge Mill. Whether its a night out for a great meal, a theatre production, or a visit to the farmers' market, its all within walking distance. Imagine enjoying your morning coffee or evening nightcap with this view. This building offers underground parking, outdoor seating areas including a rooftop terrace, a party room for entertaining family, friends, or business associates, a gym, a guest suite you can reserve as needed, and a storage locker. This is the perfect home for anyone seeking a low-maintenance yet stylish lifestyle in one of Cambridges most desirable locations.
Inclusions: Dishwasher, Dryer, Microwave, Range Hood, Refrigerator, Stove, Washer






