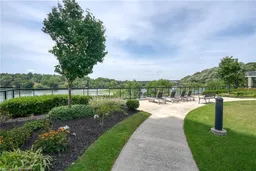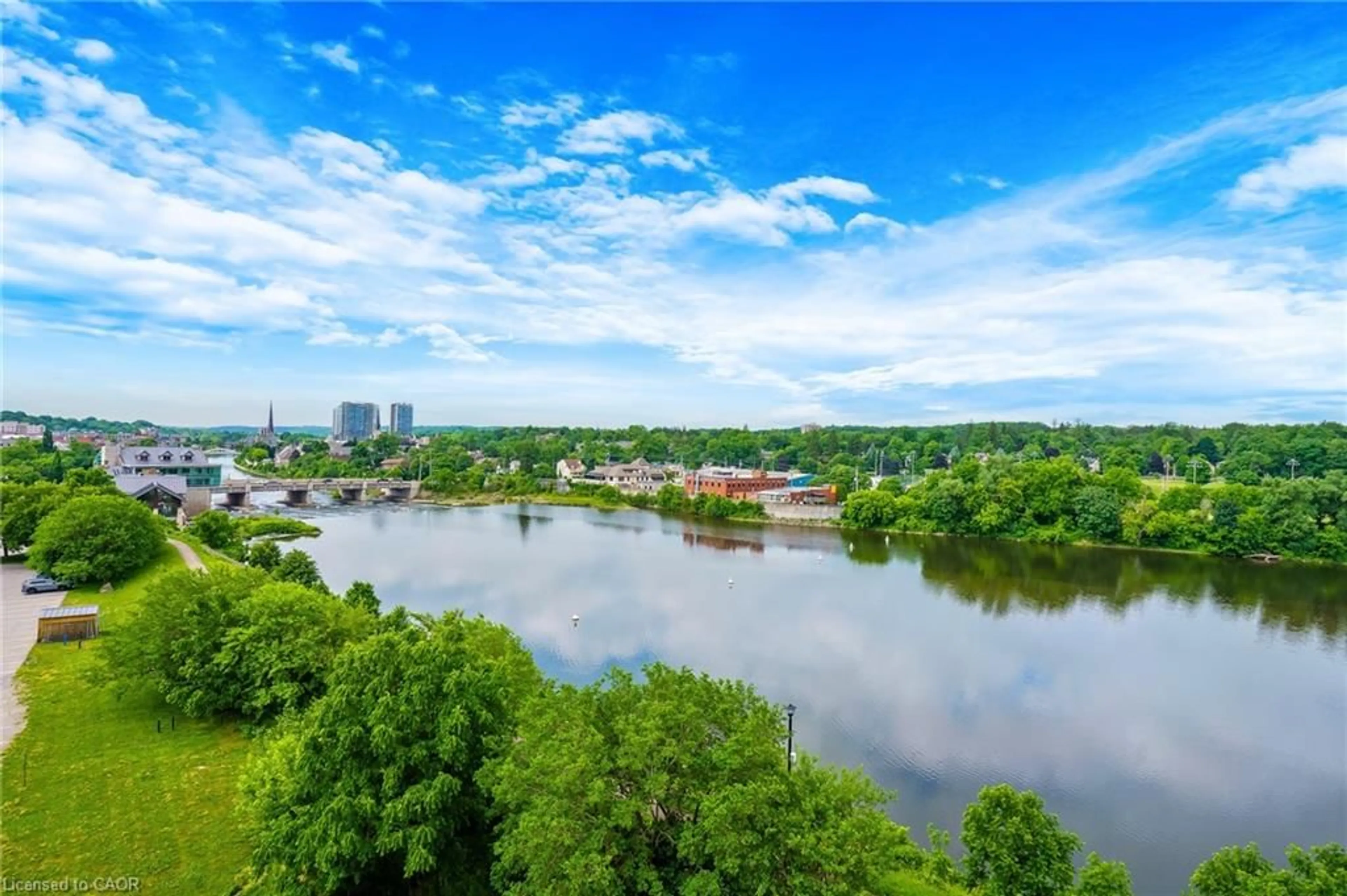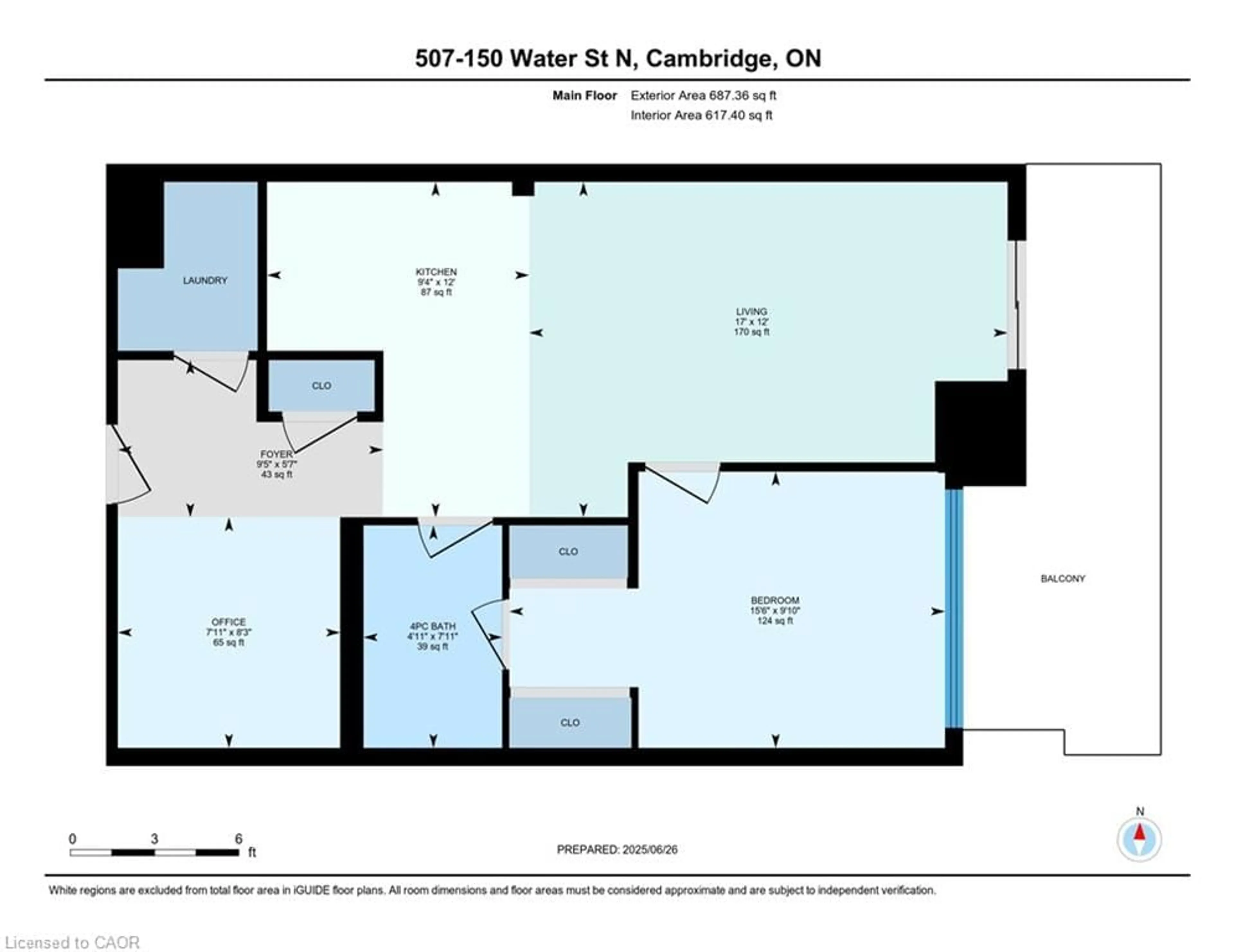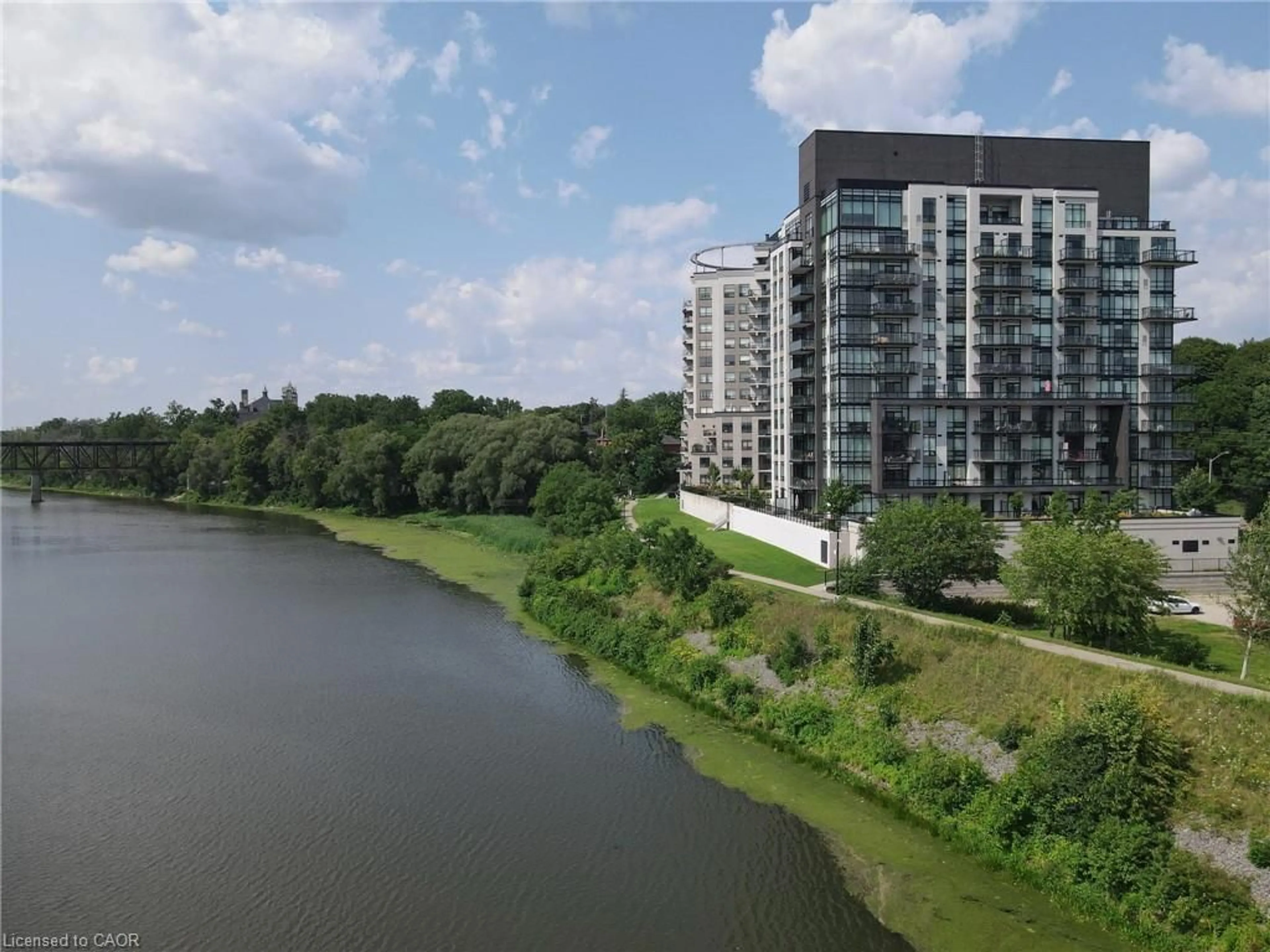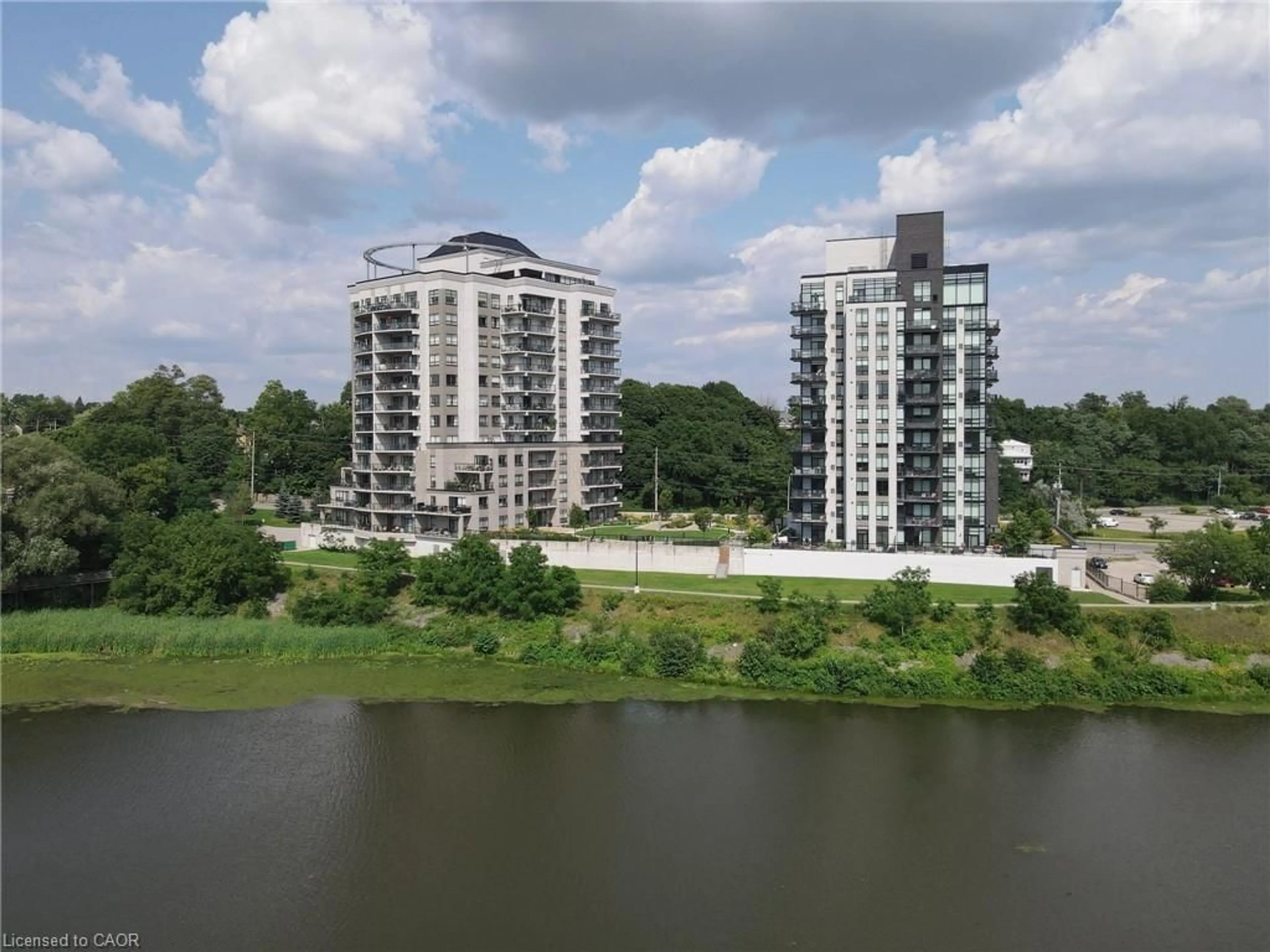150 Water St #507, Cambridge, Ontario N1R 0B5
Contact us about this property
Highlights
Estimated valueThis is the price Wahi expects this property to sell for.
The calculation is powered by our Instant Home Value Estimate, which uses current market and property price trends to estimate your home’s value with a 90% accuracy rate.Not available
Price/Sqft$582/sqft
Monthly cost
Open Calculator
Description
STUNNING VIEWS! 687 Sqft unit, one bedroom plus Den, one bath, open concept great room and kitchen, and 125 Sqft. balcony. Bright and sunny unit with floor-to-ceiling windows that provide an unobstructed view of the city core and the fall-colours, and view of the Grand River and the multiple bridges of the historic and architecturally renowned downtown Galt as well as magnificent sunsets. Walking distance to trails, parks, theatres, boutique shopping, restaurants, churches, places of worship, 2 public libraries, farmer’s market, schools, UW campus, the pedestrian bridge, the Gaslight district, public transportation, minutes to 401, and much more. Condo fees include all utilities except hydro (average $50/month), all amenities are free except the guest suite $75 for 1st night for cleaning. Offers an awesome fitness centre 24/7, Guest Suite, Party Room with walkout to an impressive Garden Terrace with BBQs and dining area for all your entertaining needs, and lounging area overlooking the Grand River. This building has a community living feel with all the social activities for various events including Christmas dinner/New Year celebrations, games night, gardening, book club, and much more. Secured entry building with security cameras.
Property Details
Interior
Features
Main Floor
Den
2.51 x 2.41Bathroom
2.41 x 1.504-piece / ensuite privilege
Bedroom
4.72 x 3.00Living Room
5.18 x 3.66Exterior
Features
Parking
Garage spaces 1
Garage type -
Other parking spaces 0
Total parking spaces 1
Condo Details
Amenities
Barbecue, Elevator(s), Fitness Center, Guest Suites, Party Room, Parking
Inclusions
Property History
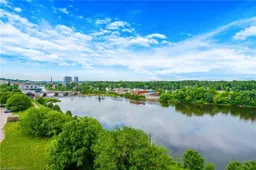 50
50