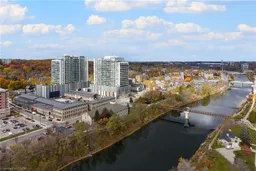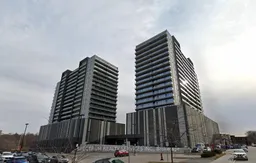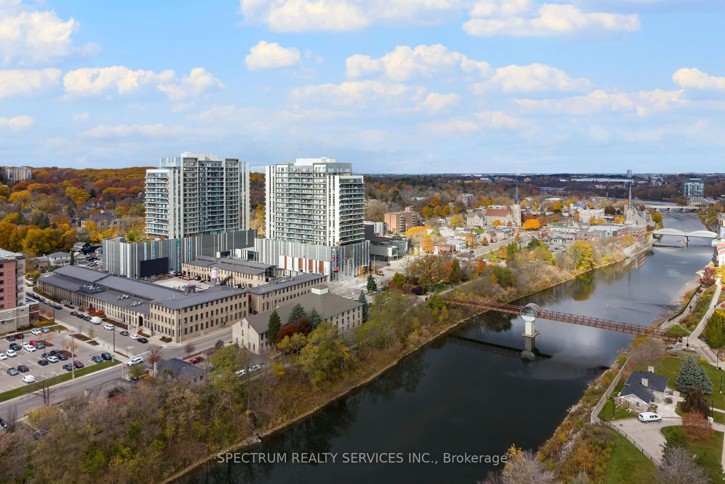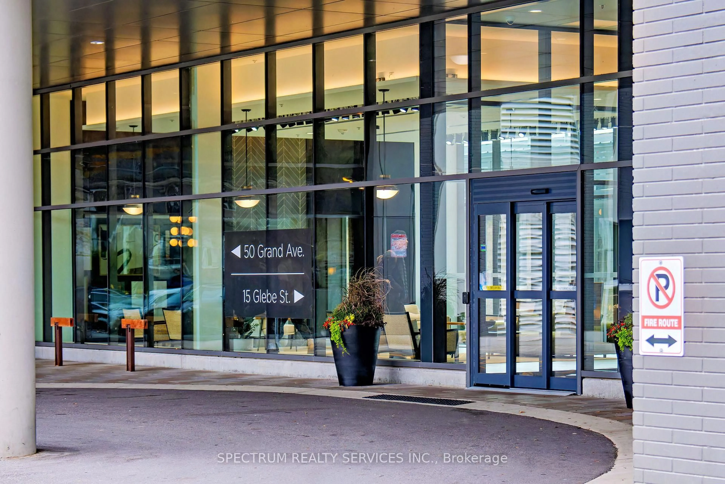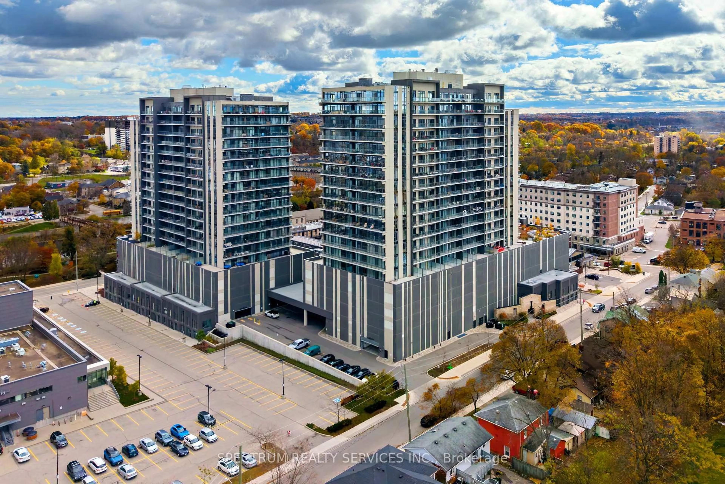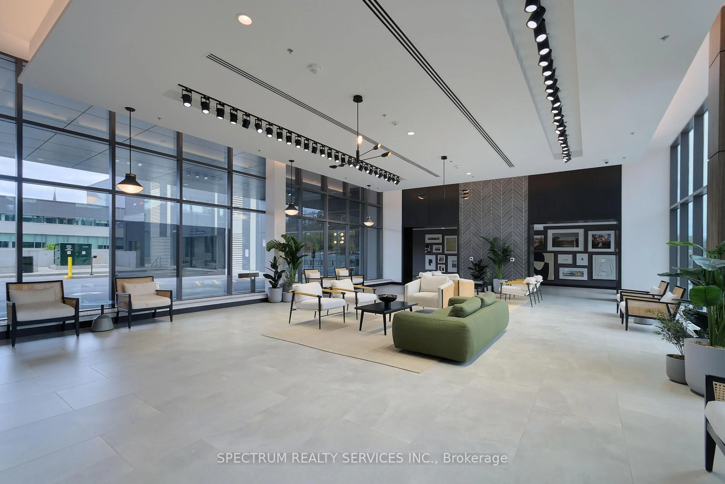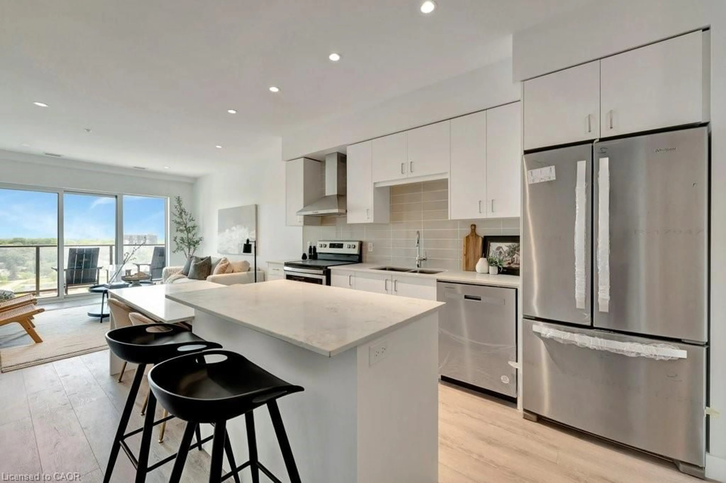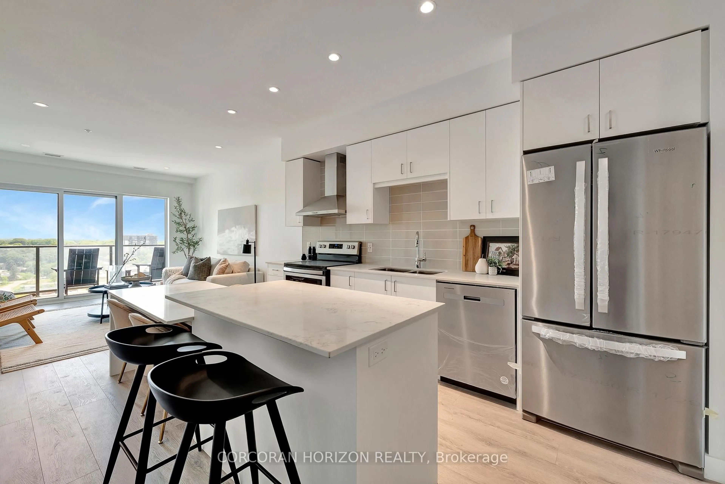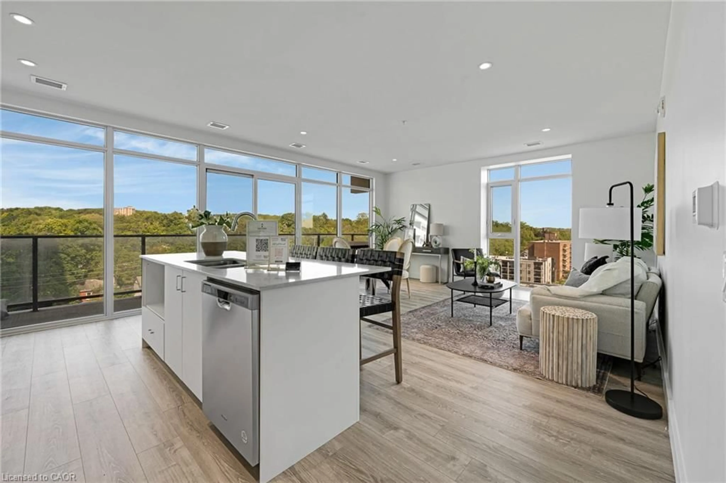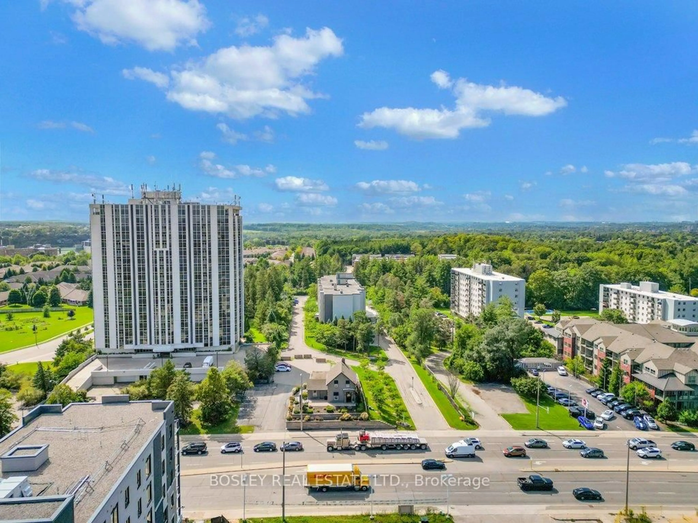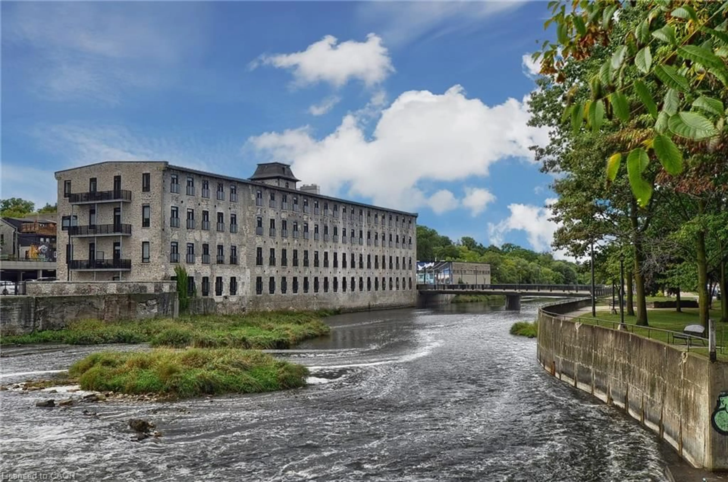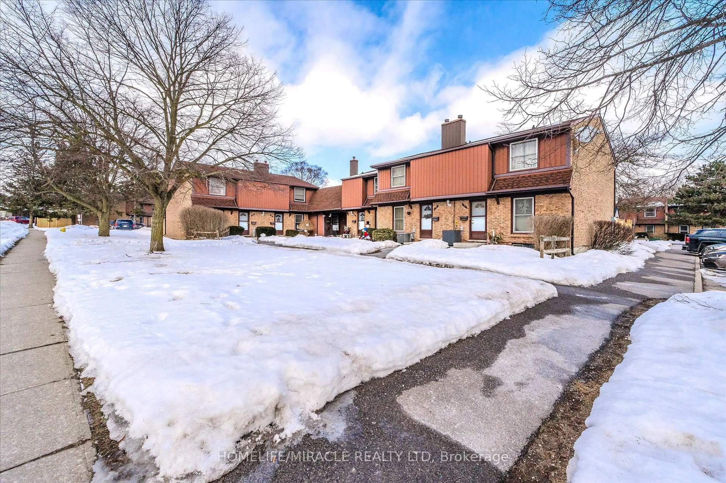15 Glebe St #910, Cambridge, Ontario N1S 0C3
Contact us about this property
Highlights
Estimated valueThis is the price Wahi expects this property to sell for.
The calculation is powered by our Instant Home Value Estimate, which uses current market and property price trends to estimate your home’s value with a 90% accuracy rate.Not available
Price/Sqft$569/sqft
Monthly cost
Open Calculator
Description
WHERE MODERN COMFORT MEETS HISTORIC CHARM ~ Discover style, comfort, and urban convenience in this stunning 2-bedroom, 2-bath condo, located in the vibrant second tower beside the Grand River. Perfect for the young and the young at heart, you're just steps from Cambridge's top dining, entertainment, and cultural hotspots. Floor-to-ceiling windows flood the space with natural light and frame spectacular sunset views. Step outside to your private 200 sq. ft. balcony, accessible from both the living room and primary bedroom-your personal outdoor retreat for relaxing or entertaining. The spacious primary suite features ample closet space and a luxurious ensuite with dual sinks and a walk-in glass shower. The modern kitchen includes upgraded stainless steel appliances, in-unit washer/dryer, and a large quartz island for cooking and casual dining. The second bedroom offers generous light and storage, while the main bath invites relaxation with a deep soaker tub. Enjoy access to top-tier amenities including a fully equipped gym, yoga studio, games room, library, BBQ area, and a breathtaking rooftop terrace perfect for summer gatherings
Property Details
Interior
Features
Main Floor
Breakfast
0.0 x 0.0Laminate / Centre Island / Combined W/Kitchen
Living
4.44 x 3.65Laminate / Open Concept / W/O To Balcony
Primary
4.13 x 3.05Laminate / 4 Pc Ensuite / W/I Closet
2nd Br
3.66 x 3.05Laminate / Closet / East View
Exterior
Features
Parking
Garage spaces 1
Garage type Underground
Other parking spaces 0
Total parking spaces 1
Condo Details
Amenities
Bike Storage, Community BBQ, Concierge, Exercise Room, Games Room, Rooftop Deck/Garden
Inclusions
Property History
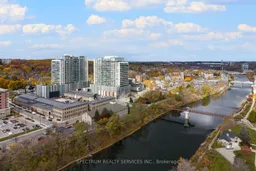 48
48