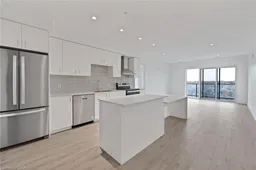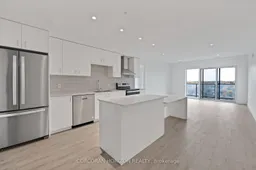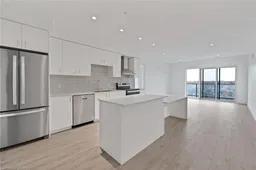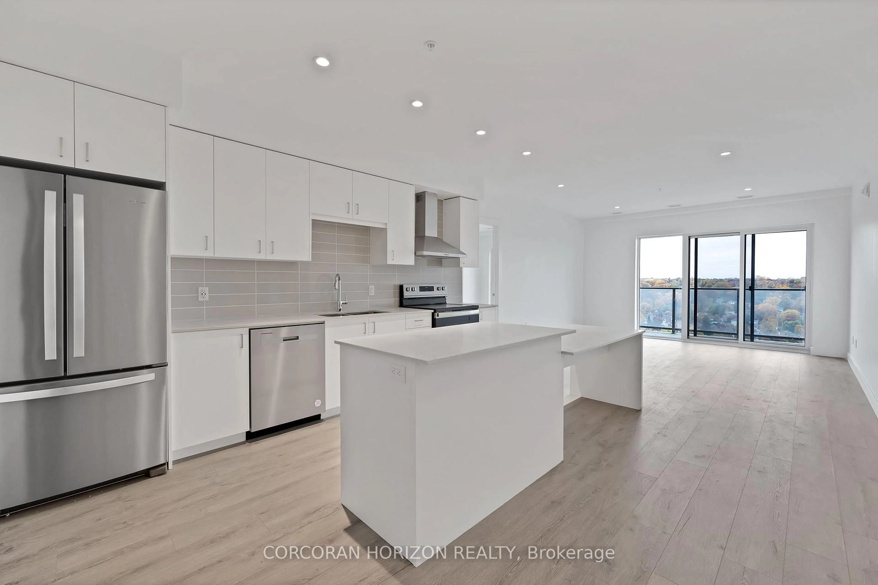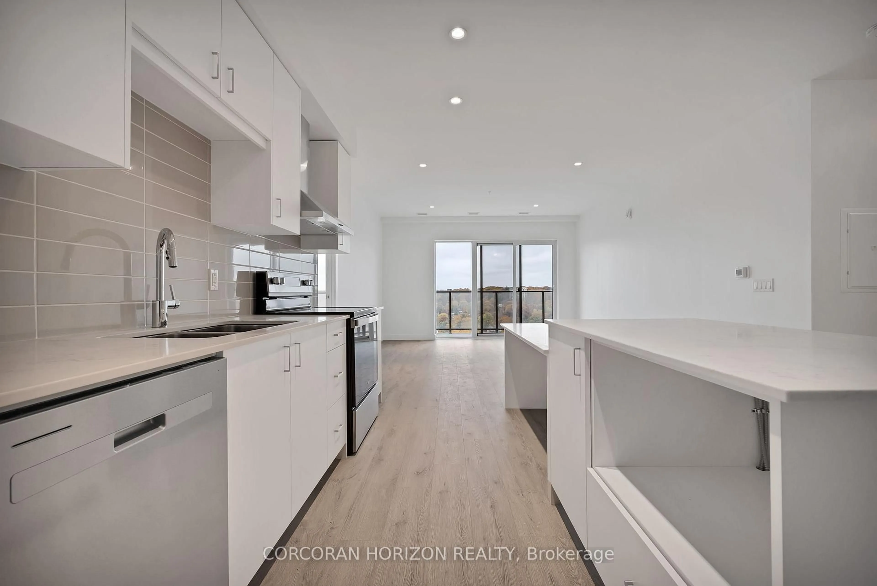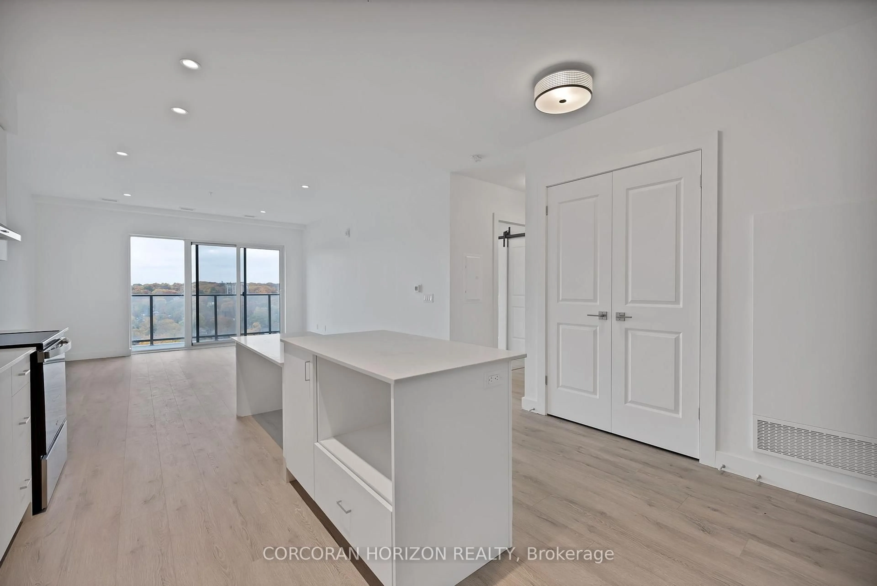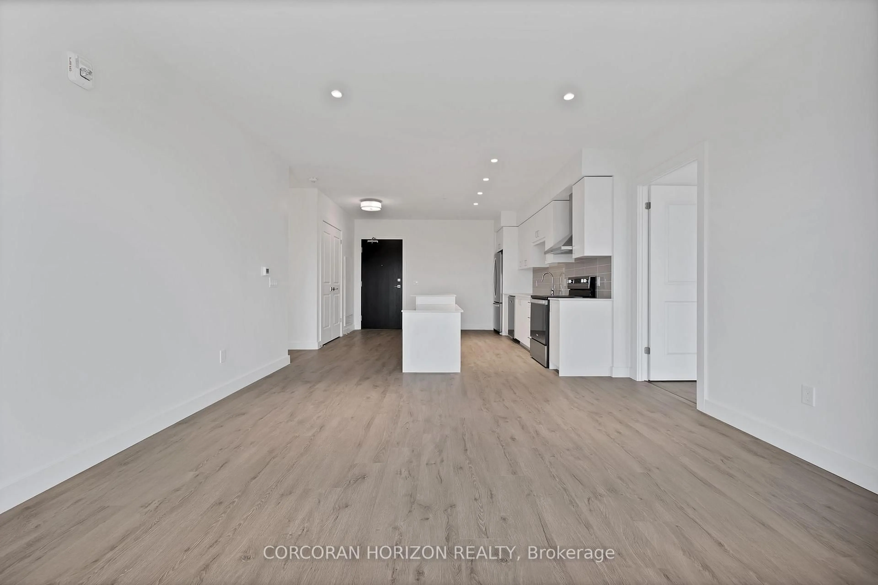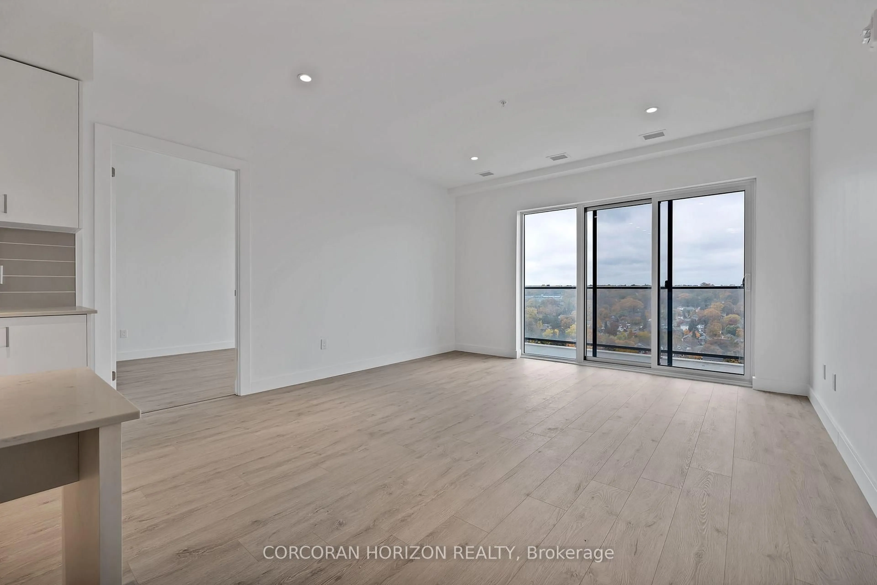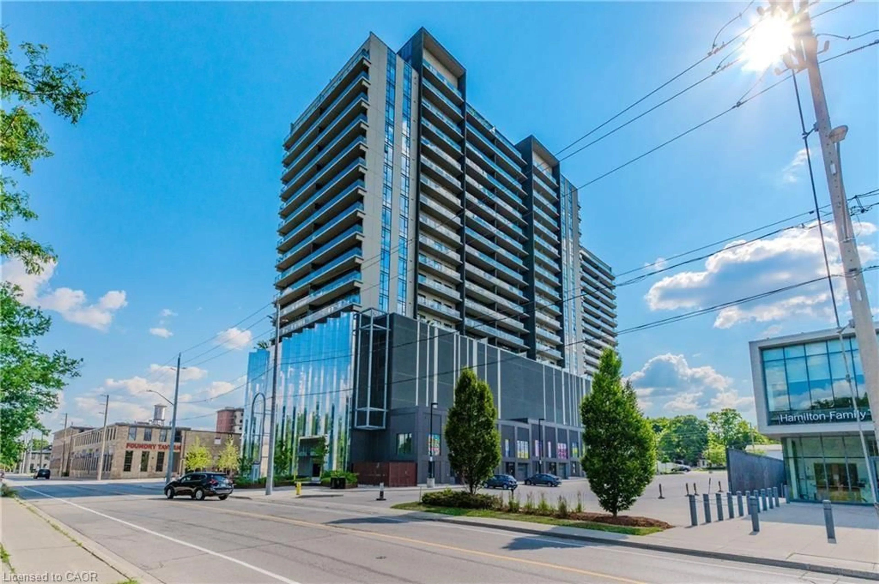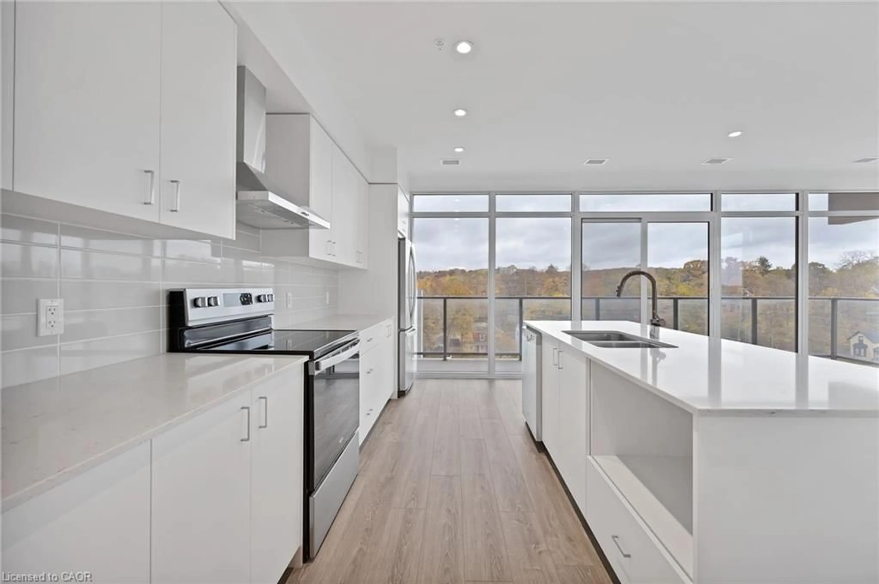15 Glebe St #1904, Cambridge, Ontario N1S 0C3
Contact us about this property
Highlights
Estimated valueThis is the price Wahi expects this property to sell for.
The calculation is powered by our Instant Home Value Estimate, which uses current market and property price trends to estimate your home’s value with a 90% accuracy rate.Not available
Price/Sqft$613/sqft
Monthly cost
Open Calculator
Description
This two bedroom, two bathroom condo is located in the heart of the highly sought-after Gaslight District in historic downtown Galt. The unit features smooth nine-foot painted ceilings, light wide plank flooring, and a bright open layout designed for everyday living and entertaining. The kitchen includes painted cabinetry with designer hardware, quartz countertops, tile backsplash, stainless steel appliances, and a functional island with an attached dining table. The split-bedroom layout offers added privacy, with the living and kitchen area separating the bedrooms. Each bedroom includes two separate closets, providing excellent storage. The primary bedroom features sliding glass doors to the balcony and a four-piece ensuite with a walk-in shower. The second bedroom is filled with natural light from floor-to-ceiling windows and is located next to a four-piece bathroom with a tub and shower combination, which also includes a linen closet. In-suite laundry adds everyday convenience. Wall-to-wall windows and a generous balcony allow natural light to flow throughout the unit. The condo faces West Galt and is positioned on the quiet side of the building. Residents of the Gaslight District enjoy access to extensive amenities including a secure video-monitored entrance, fitness area with yoga and pilates studio, games room, catering kitchen, private dining room, library-style reading area, and a lounge with an outdoor terrace overlooking Gaslight Square. Outdoor spaces feature seating areas, pergolas, fire pits, and a barbeque area, all within a vibrant community offering residential, retail, dining, arts, and culture.
Property Details
Interior
Features
Main Floor
Kitchen
3.43 x 4.24Dining
1.91 x 4.24Living
3.86 x 4.24Primary
3.15 x 4.57Exterior
Features
Parking
Garage spaces 1
Garage type Underground
Other parking spaces 0
Total parking spaces 1
Condo Details
Amenities
Concierge, Exercise Room, Games Room, Party/Meeting Room, Rooftop Deck/Garden, Visitor Parking
Inclusions
Property History
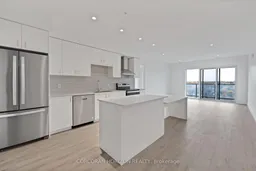 33
33