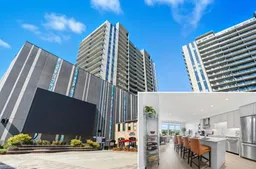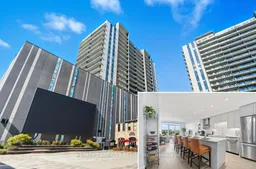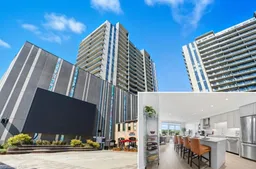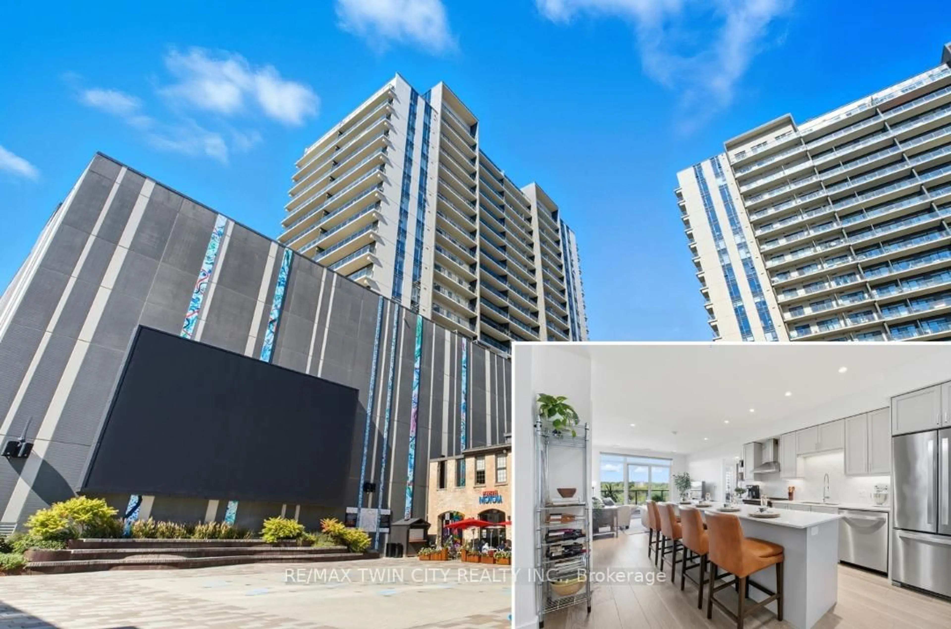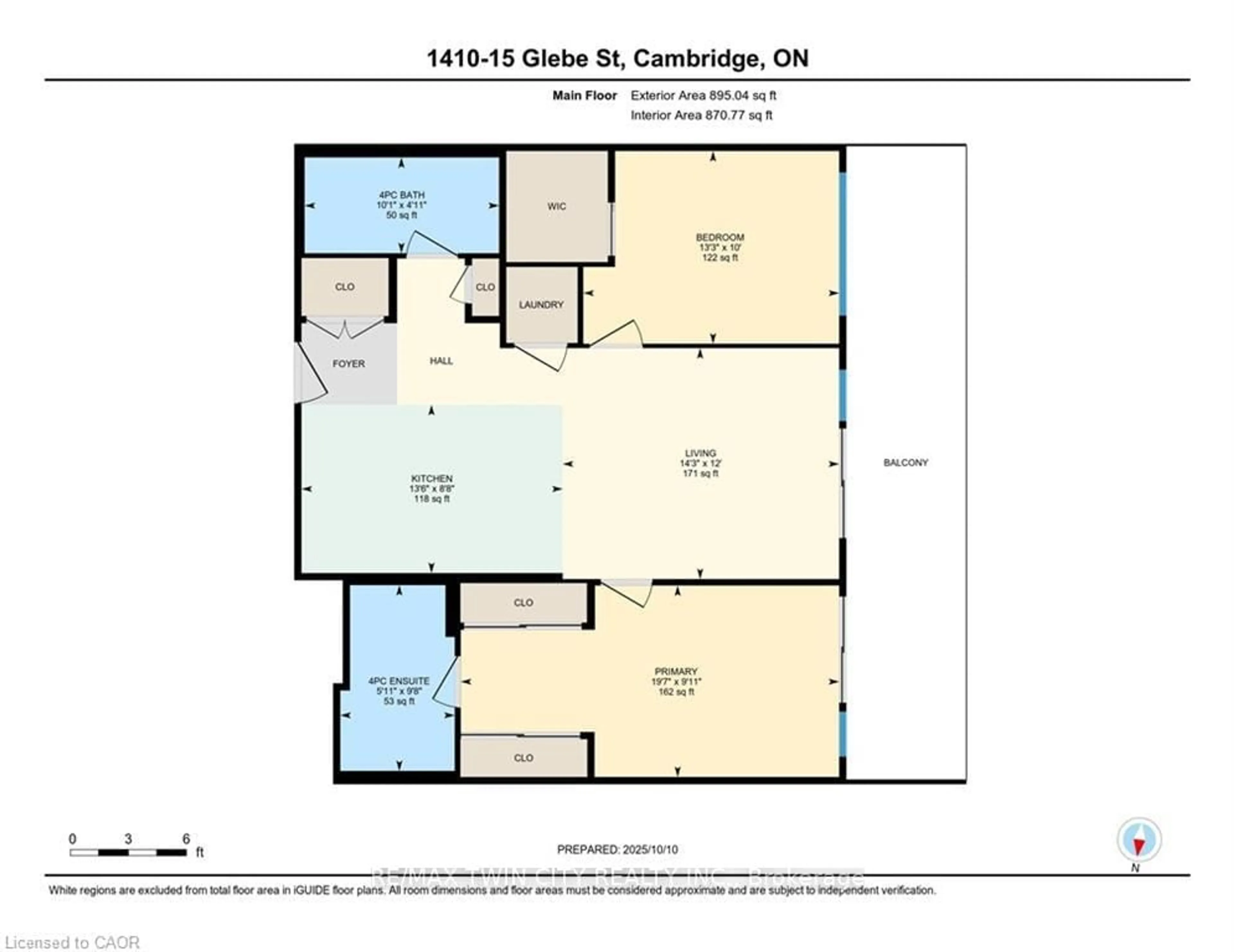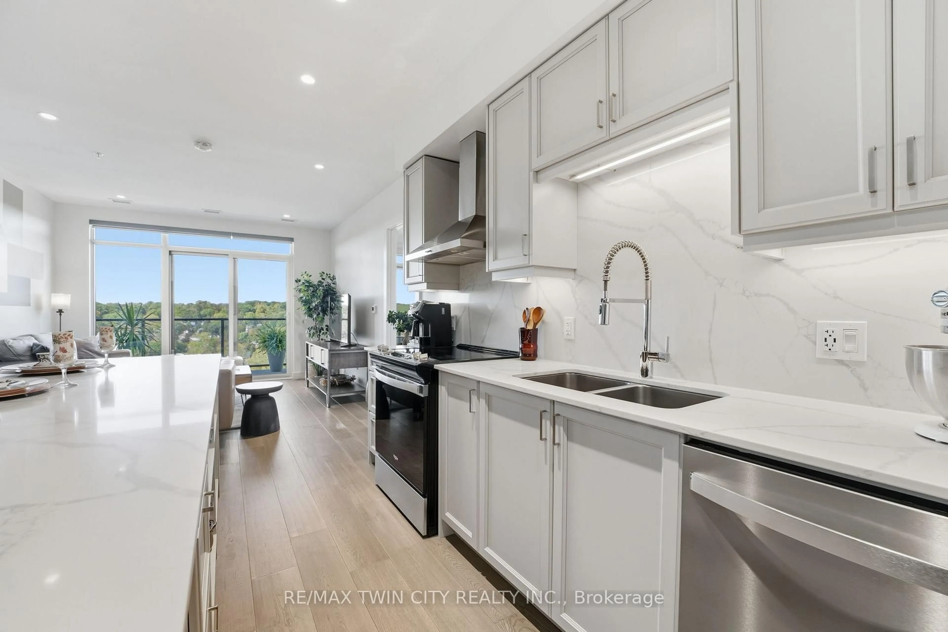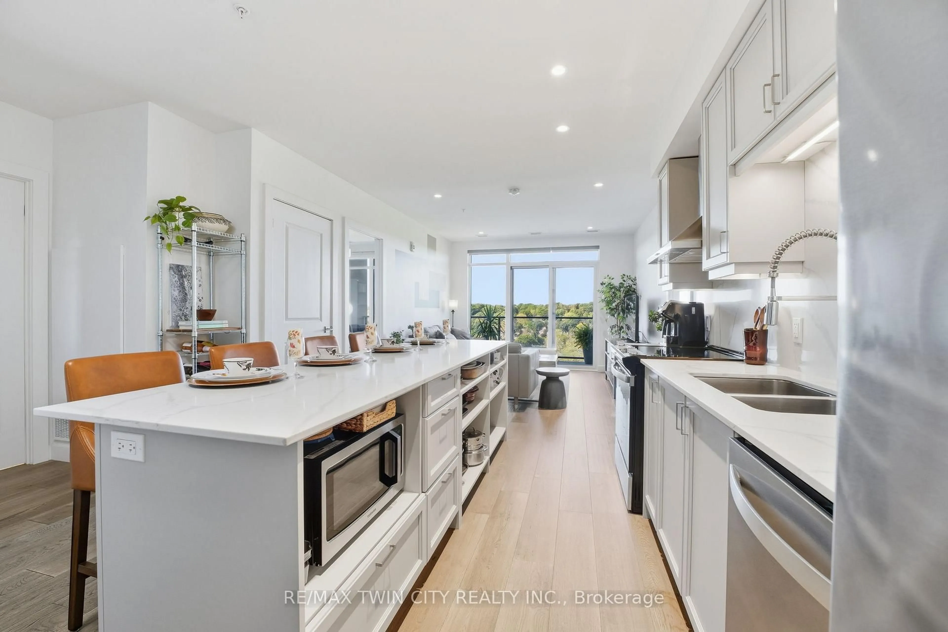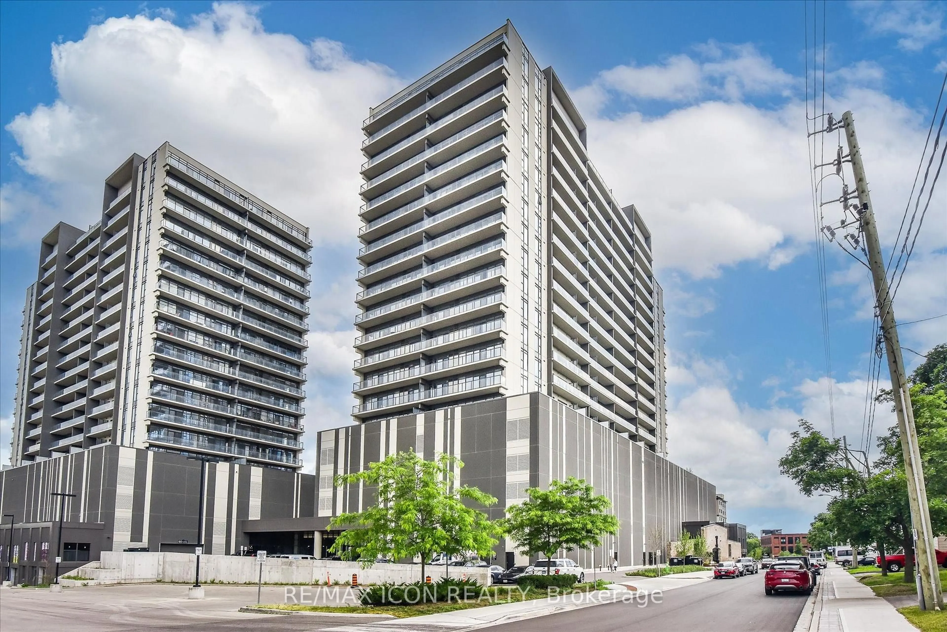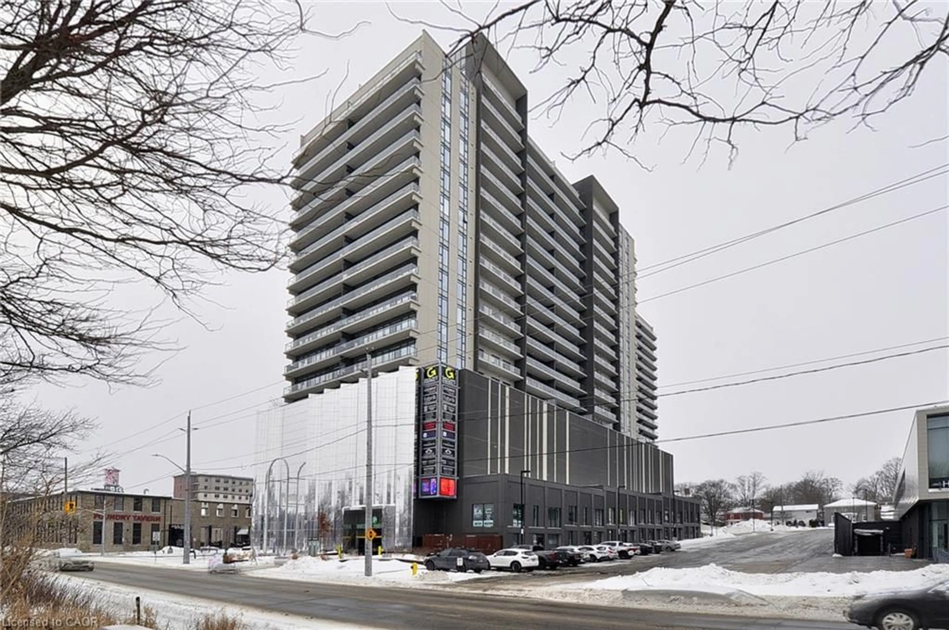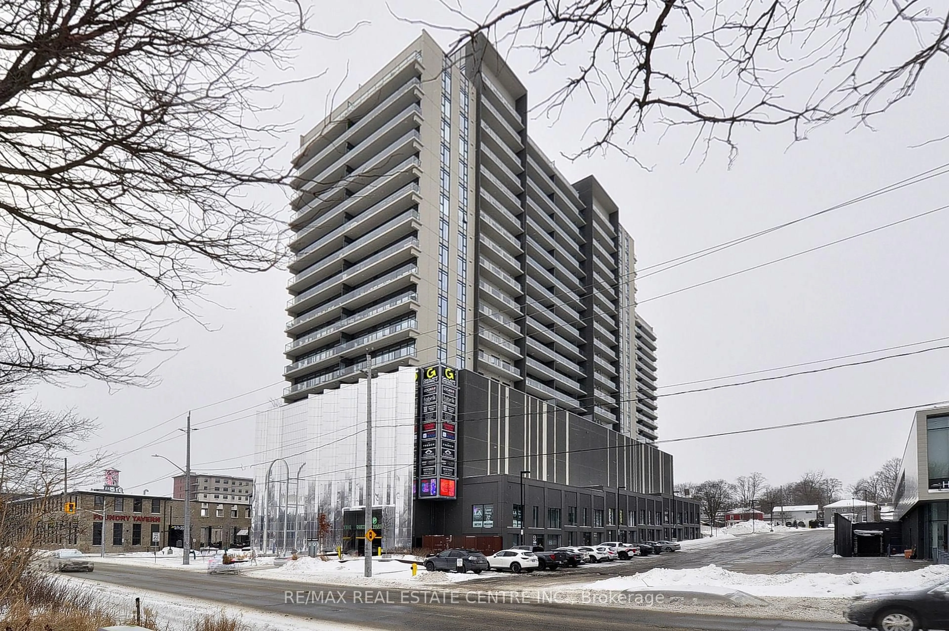15 Glebe St #1410, Cambridge, Ontario N1S 0C3
Contact us about this property
Highlights
Estimated valueThis is the price Wahi expects this property to sell for.
The calculation is powered by our Instant Home Value Estimate, which uses current market and property price trends to estimate your home’s value with a 90% accuracy rate.Not available
Price/Sqft$618/sqft
Monthly cost
Open Calculator
Description
A Showcase of Refined Luxury and Designer Finishes. This beautifully upgraded suite features engineered hardwood flooring, an extended chef-inspired island, quartz countertops with a matching slab backsplash, premium cabinetry, custom blackout blinds throughout with automated blinds in living room. Welcome to 1410-15 Glebe Street, Cambridge, in the heart of the vibrant Gaslight District - one of the city's most sought-after communities. This exceptional 2-bedroom, 2-bathroom condo offers breathtaking 14th-floor views of West Galt Parks through expansive floor-to-ceiling windows that flood the space with natural light. The open-concept layout is designed for both entertaining and everyday living, complete with stainless steel appliances and a spacious island ideal for gathering. Step onto your oversized balcony to enjoy serene, unobstructed views. The unit includes one parking space and one locker, along with access to premium amenities such as a fitness centre, rooftop terrace, and concierge service. With acclaimed dining, shopping, and entertainment just steps away, this residence delivers elevated urban living in an unbeatable location. Book your private showing today.
Property Details
Interior
Features
Main Floor
Kitchen
2.65 x 4.12Living
3.65 x 4.36Primary
3.02 x 5.96Bathroom
2.93 x 1.84 Pc Ensuite
Exterior
Features
Parking
Garage spaces 1
Garage type Underground
Other parking spaces 0
Total parking spaces 1
Condo Details
Amenities
Bike Storage, Community BBQ, Bus Ctr (Wifi Bldg), Elevator, Exercise Room, Rooftop Deck/Garden
Inclusions
Property History
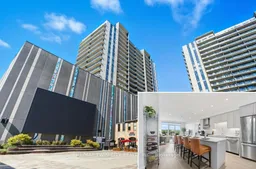 43
43