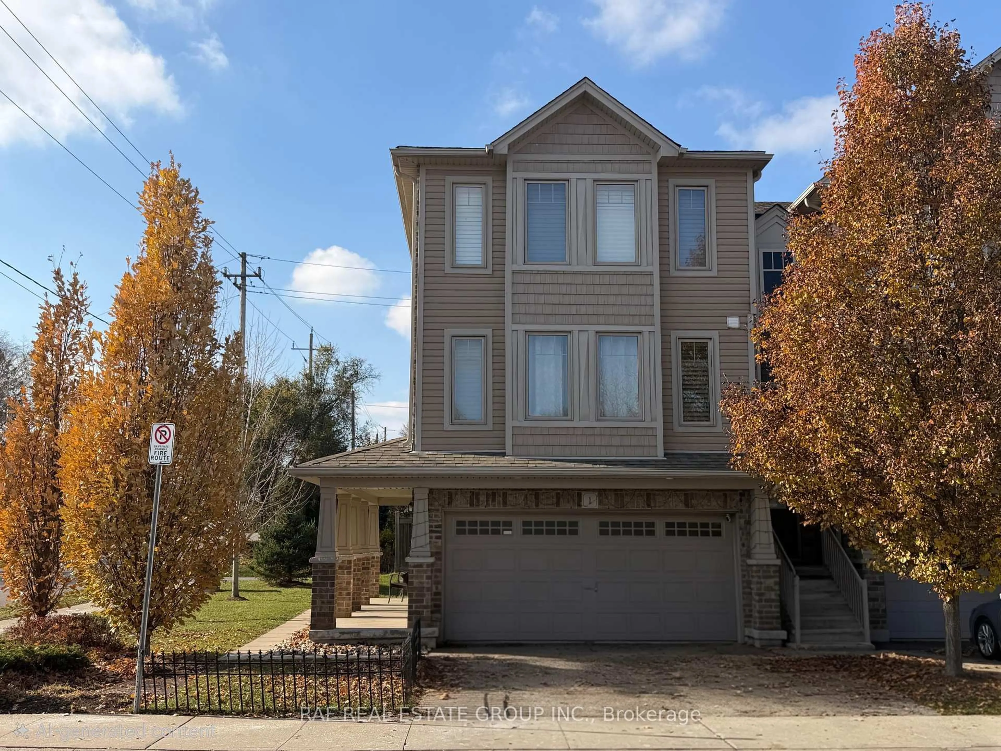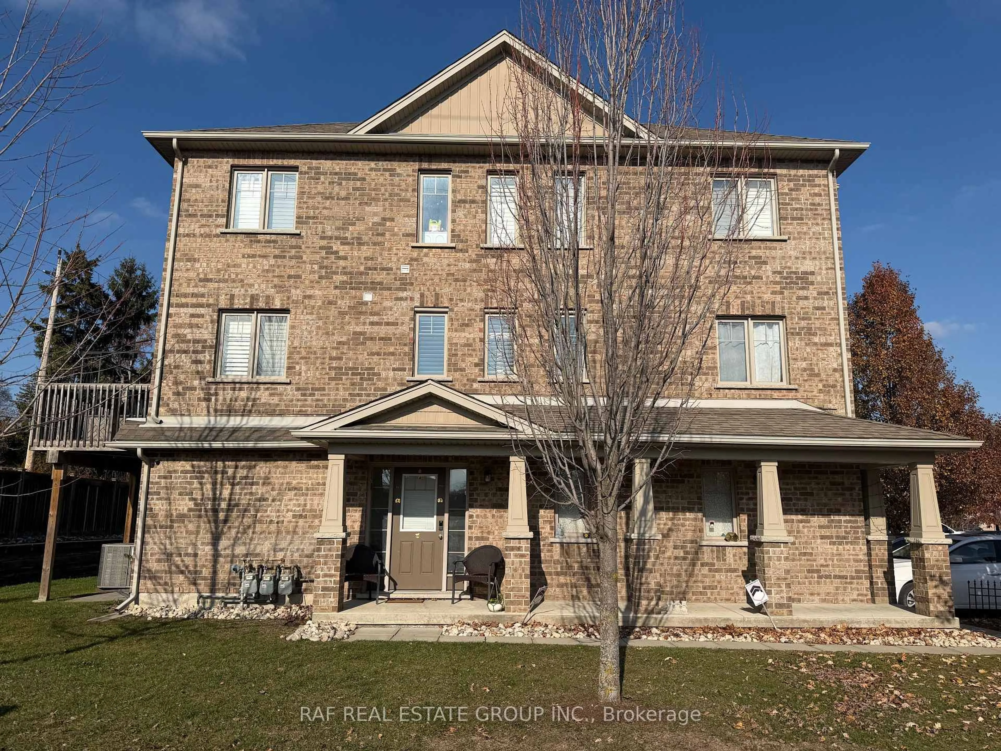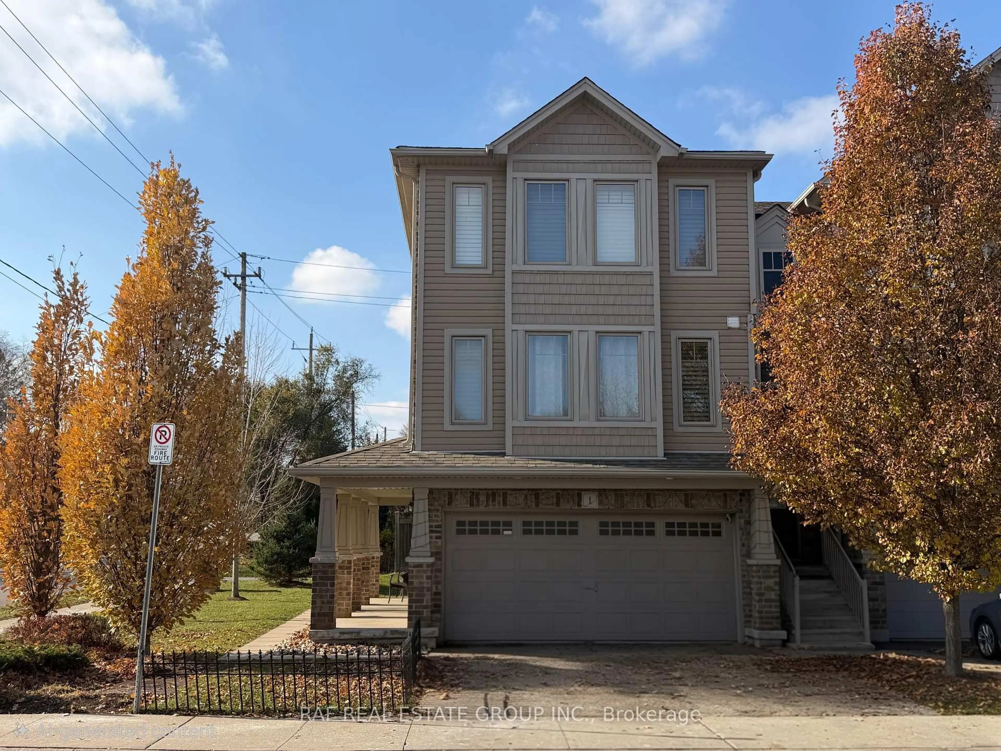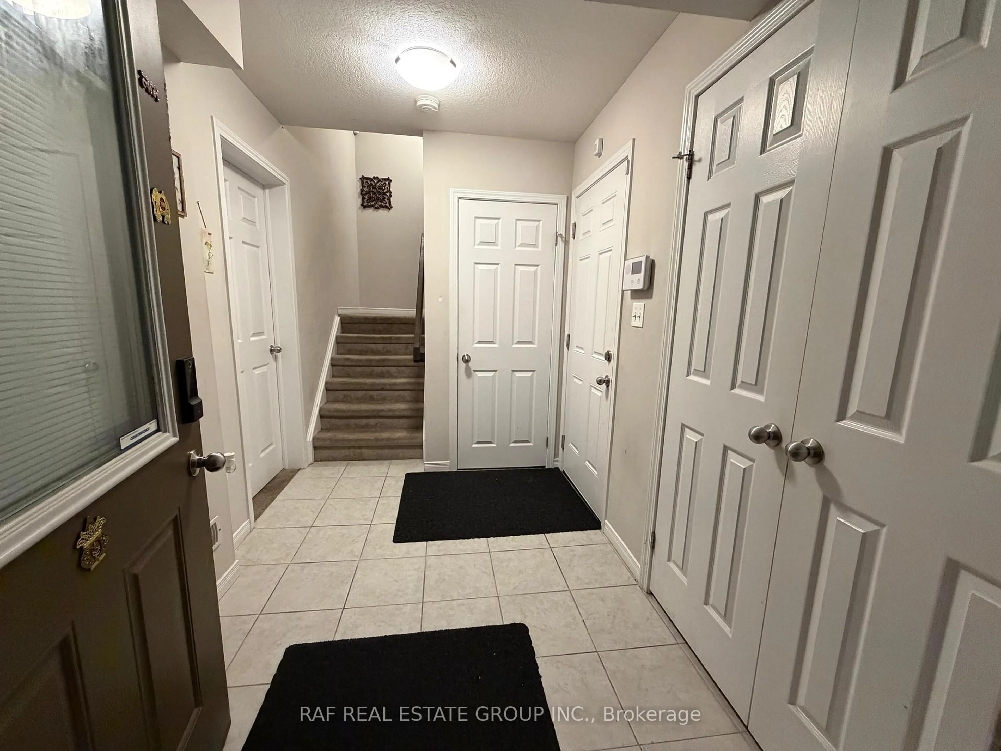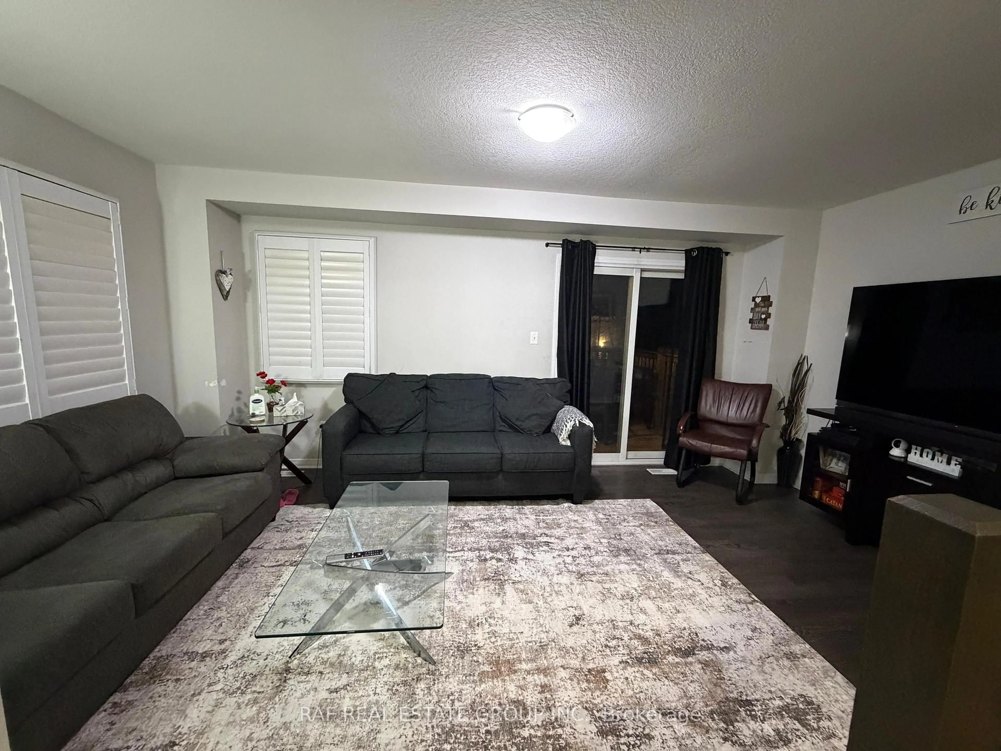750 Lawrence St #1, Cambridge, Ontario N3H 0A9
Contact us about this property
Highlights
Estimated valueThis is the price Wahi expects this property to sell for.
The calculation is powered by our Instant Home Value Estimate, which uses current market and property price trends to estimate your home’s value with a 90% accuracy rate.Not available
Price/Sqft$395/sqft
Monthly cost
Open Calculator
Description
Welcome to 1-750 Lawrence St, nestled in the highly sought-after family-friendly Complex in Preston, Cambridge. This impeccably maintained end-unit townhouse is the largest model in the community, offering exceptional living space, rare features, and unmatched convenience.Step inside this 3-bedroom, 3-bathroom home featuring a double car garage and parking for four vehicles-a true rarity. The bright, open-concept kitchen is a culinary oasis, complete with stainless-steel appliances, granite countertops, ample cabinetry, generous counter space, and abundant natural light. Meal prep becomes a pleasure, and the adjoining dining area and family room create a warm, inviting atmosphere perfect for hosting guests or enjoying family gatherings.This beautiful end unit offers two walkouts-a lower-level patio and an upper deck-ideal for sipping morning coffee, hosting BBQs, or simply unwinding while overlooking the peaceful park setting.Upstairs, you'll find three spacious bedrooms, including a primary suite with a 3-piece ensuite featuring a standing shower and a walk-in closet. A cozy reading nook adds a charming touch, providing a quiet retreat for relaxation or a good book.The complex itself is designed for comfort and community, with visitor parking throughout and a charming parkette play area. The location is unbeatable-just a short 10-minute walk to Riverside Park, where you can enjoy hiking trails, splash pads, sports fields, a BMX and skateboard park, fishing areas, and more. Shopping, dining, and entertainment are all nearby, and commuters will appreciate the easy access to Hwy 401, Hwy 8, and public transit.
Property Details
Interior
Features
Exterior
Parking
Garage spaces 2
Garage type Attached
Other parking spaces 2
Total parking spaces 4
Condo Details
Inclusions
Property History
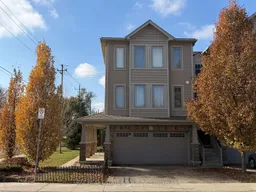 25
25
