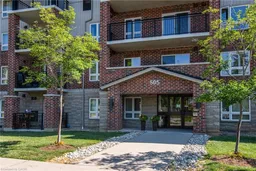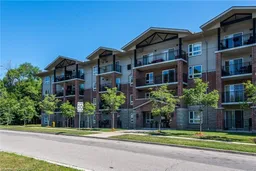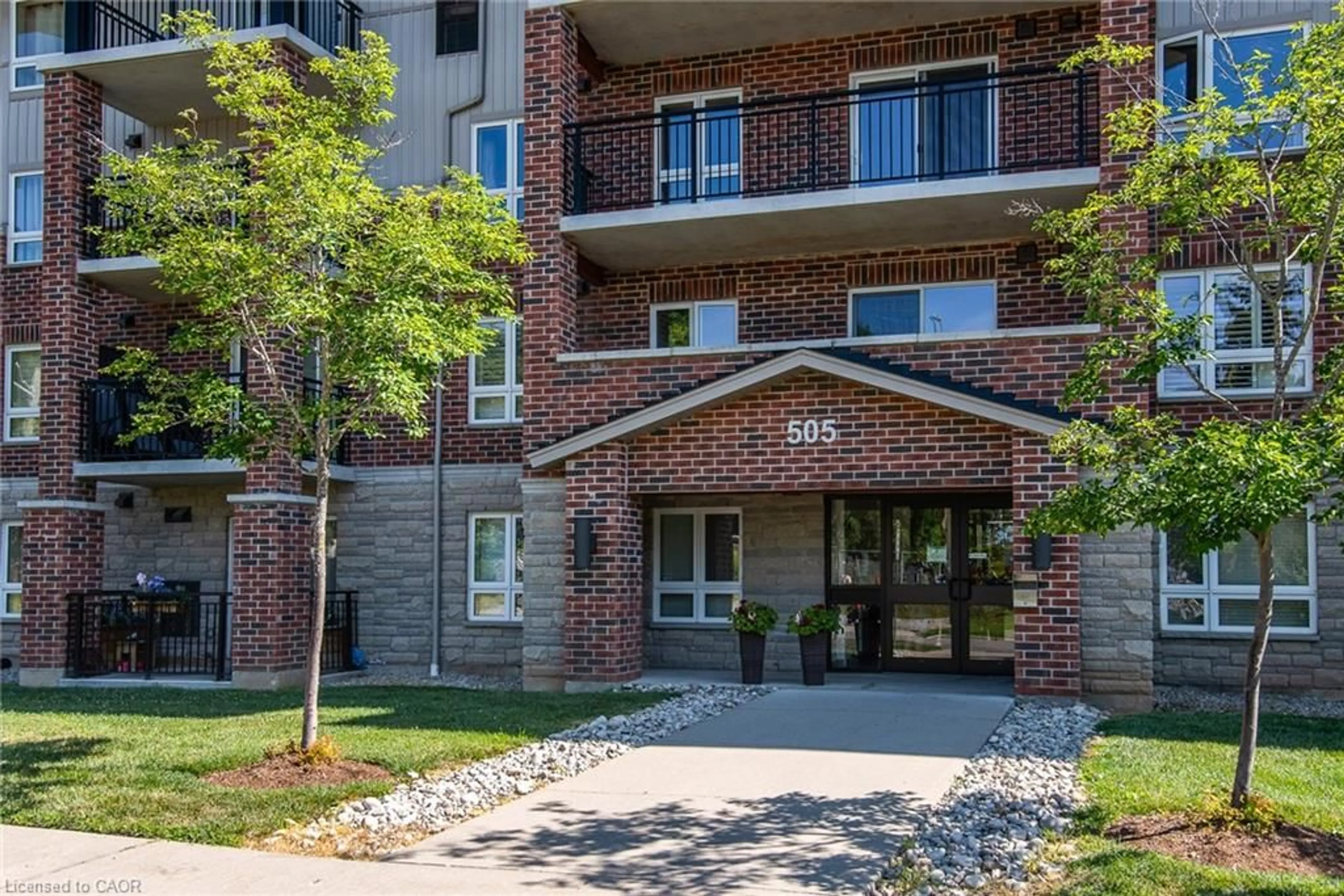505 Margaret St #306, Cambridge, Ontario N3H 0A6
Contact us about this property
Highlights
Estimated valueThis is the price Wahi expects this property to sell for.
The calculation is powered by our Instant Home Value Estimate, which uses current market and property price trends to estimate your home’s value with a 90% accuracy rate.Not available
Price/Sqft$541/sqft
Monthly cost
Open Calculator
Description
Welcome to this bright, spacious 2-bedroom condo in the heart of Preston! Ideally situated just steps from Ed Newland Pool and Civic Park, this home blends comfort, convenience, and a vibrant community feel. Retreat to your beautifully appointed primary suite — a true haven designed for relaxation. The generous bedroom offers plenty of space to unwind, while the impressive walk-in closet provides abundant hanging room and smart storage solutions to keep everything perfectly organized. The large kitchen opens seamlessly to the dining area, creating an inviting space for cooking, hosting, and everyday living. The open-concept layout continues into the living room and out to a sizable private balcony — the perfect spot for morning coffee, evening downtime. Additional features include in-suite laundry, a well-maintained 4-piece bath, and one outdoor parking space. The building also offers great amenities such as a party room for gatherings and a guest suite for visiting friends or family. With Riverside Park, Downtown Preston, and easy Hwy 401 access all nearby, this location is ideal for commuters and anyone who enjoys exploring the best of Cambridge.
Property Details
Interior
Features
Main Floor
Kitchen
2.92 x 2.87Living Room
4.75 x 3.58Bedroom
3.94 x 2.64Bedroom Primary
4.57 x 3.17Exterior
Features
Parking
Garage spaces -
Garage type -
Total parking spaces 1
Condo Details
Amenities
Elevator(s), Guest Suites, Party Room, Parking
Inclusions
Property History
 47
47






