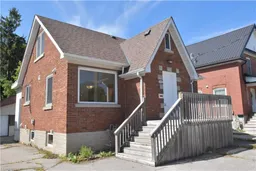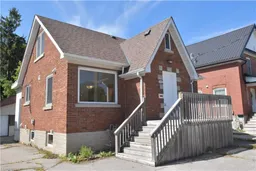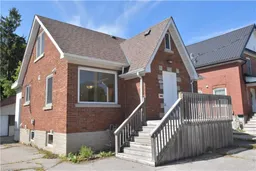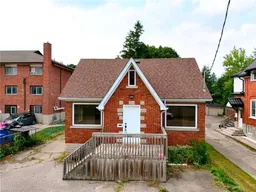•
•
•
•
Contact us about this property
Highlights
Days on market
Login to viewEstimated valueThis is the price Wahi expects this property to sell for.
The calculation is powered by our Instant Home Value Estimate, which uses current market and property price trends to estimate your home’s value with a 90% accuracy rate.Login to view
Price/SqftLogin to view
Monthly cost
Open Calculator
Description
Signup or login to view
Property Details
Signup or login to view
Interior
Signup or login to view
Features
Basement: Full
Exterior
Signup or login to view
Features
Sewer (Municipal)
Parking
Garage spaces -
Garage type -
Total parking spaces 4
Property History
Login required
Terminated
Stayed --28 days on market Listing by itso®
Listing by itso®

Login required
Delisted
Login required
Listed
$•••,•••
Stayed --36 days on market Listing by itso®
Listing by itso®

Feb 6, 2026
Terminated
Login required
Listed
$•••,•••
Stayed 36 days on market 49Listing by itso®
49Listing by itso®
 49
49Login required
Expired
Login required
Listed
$•••,•••
Stayed --74 days on market Listing by itso®
Listing by itso®

Property listed by SMART FROM HOME REALTY LIMITED, Brokerage

Interested in this property?Get in touch to get the inside scoop.


