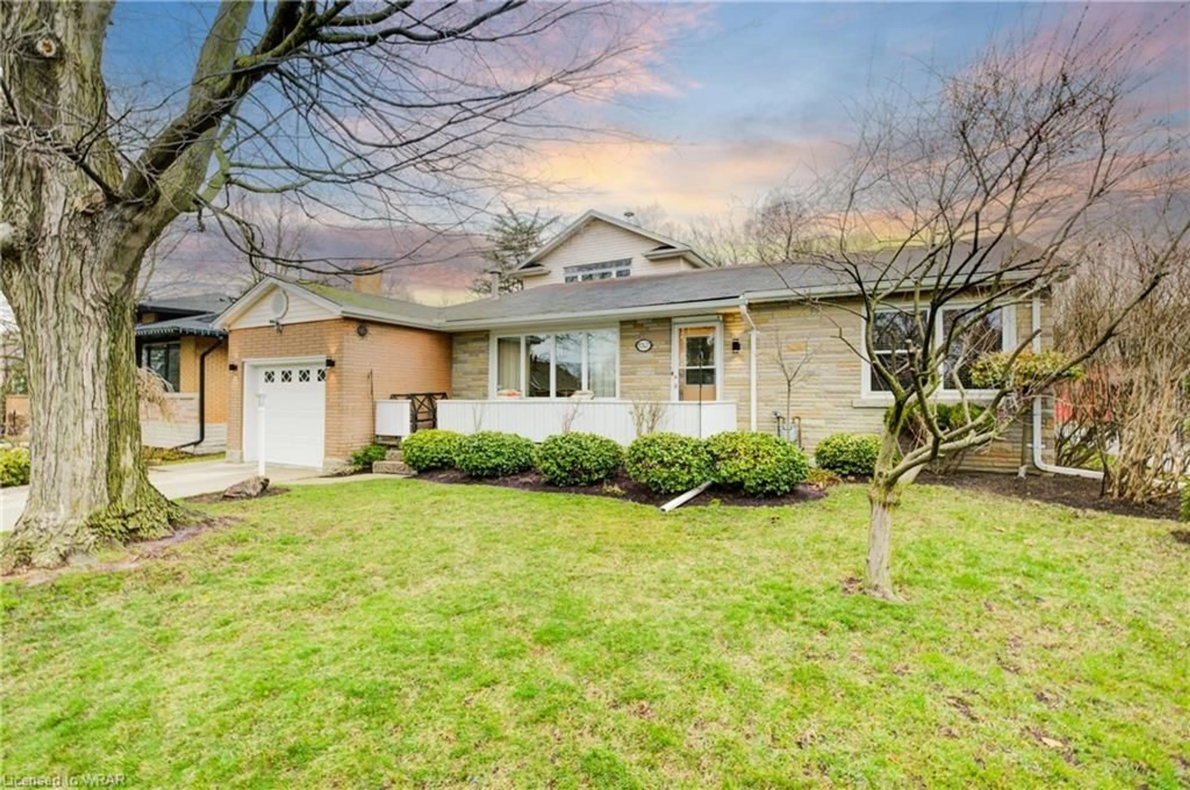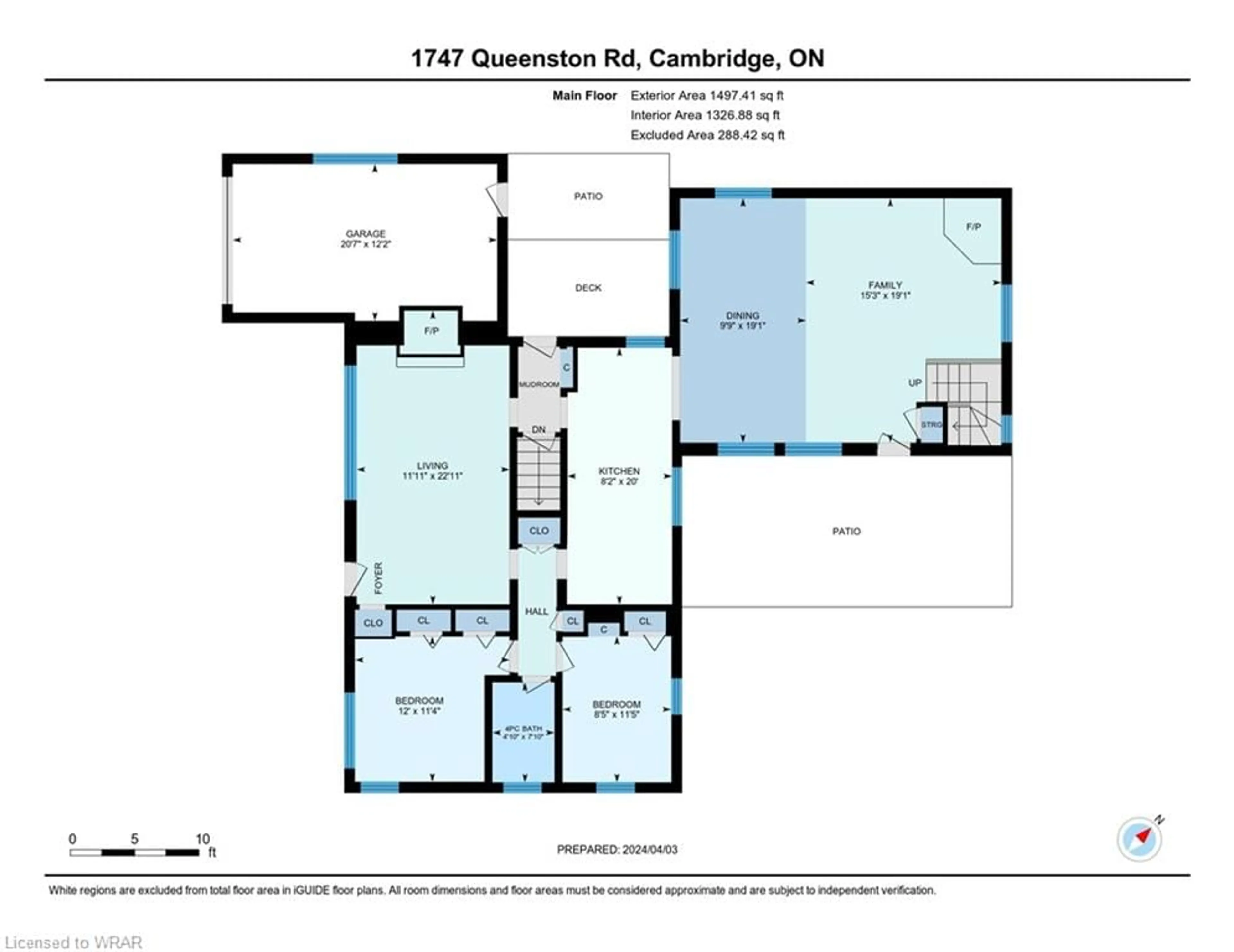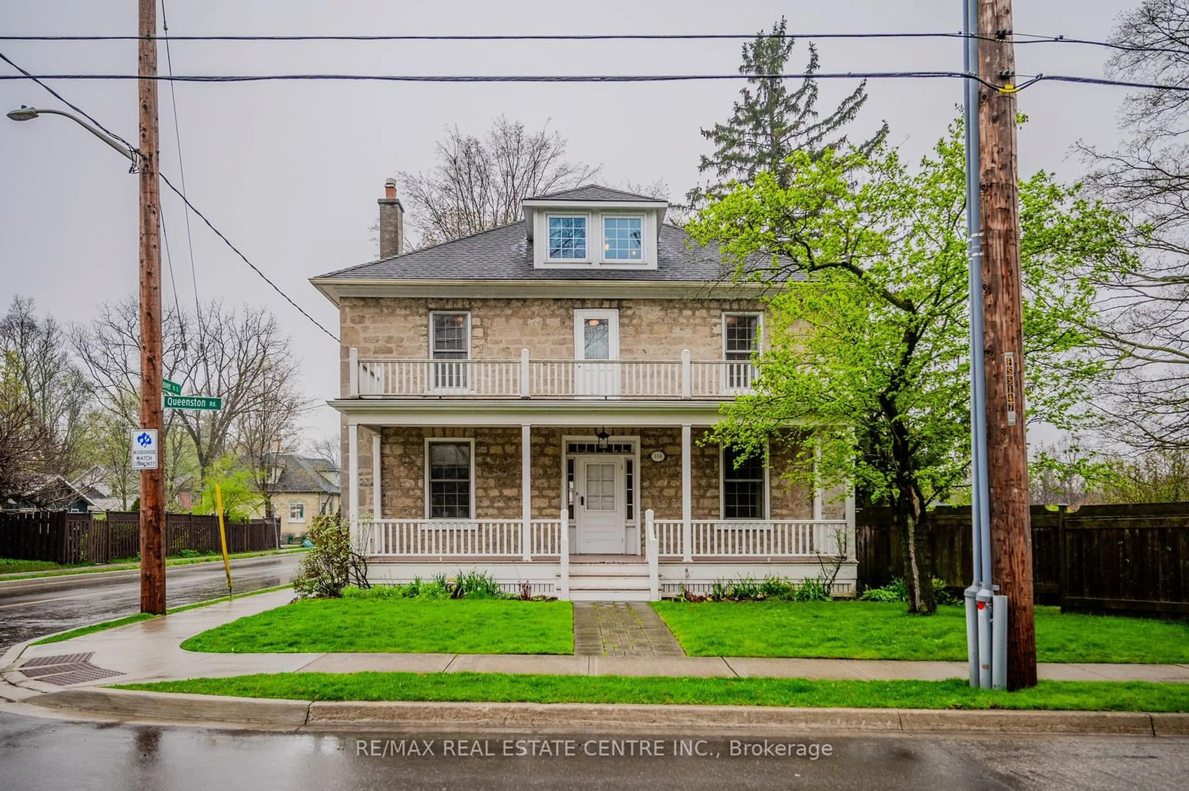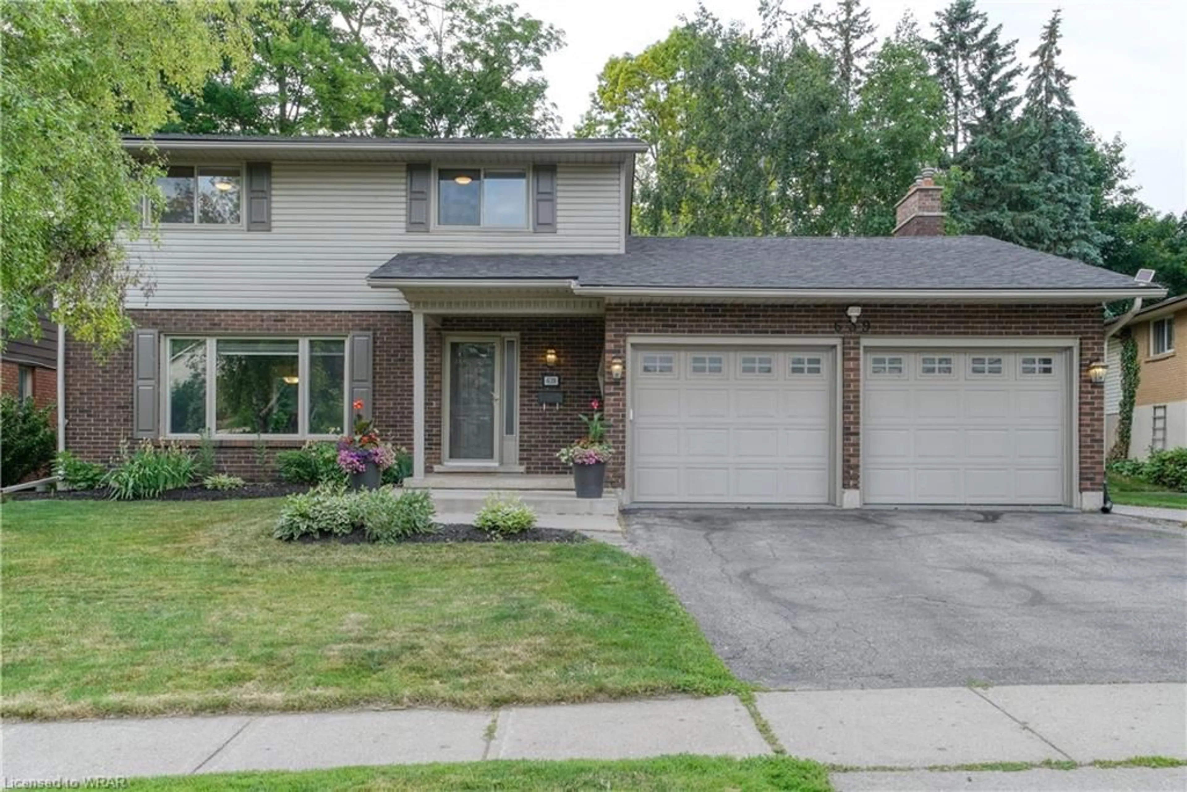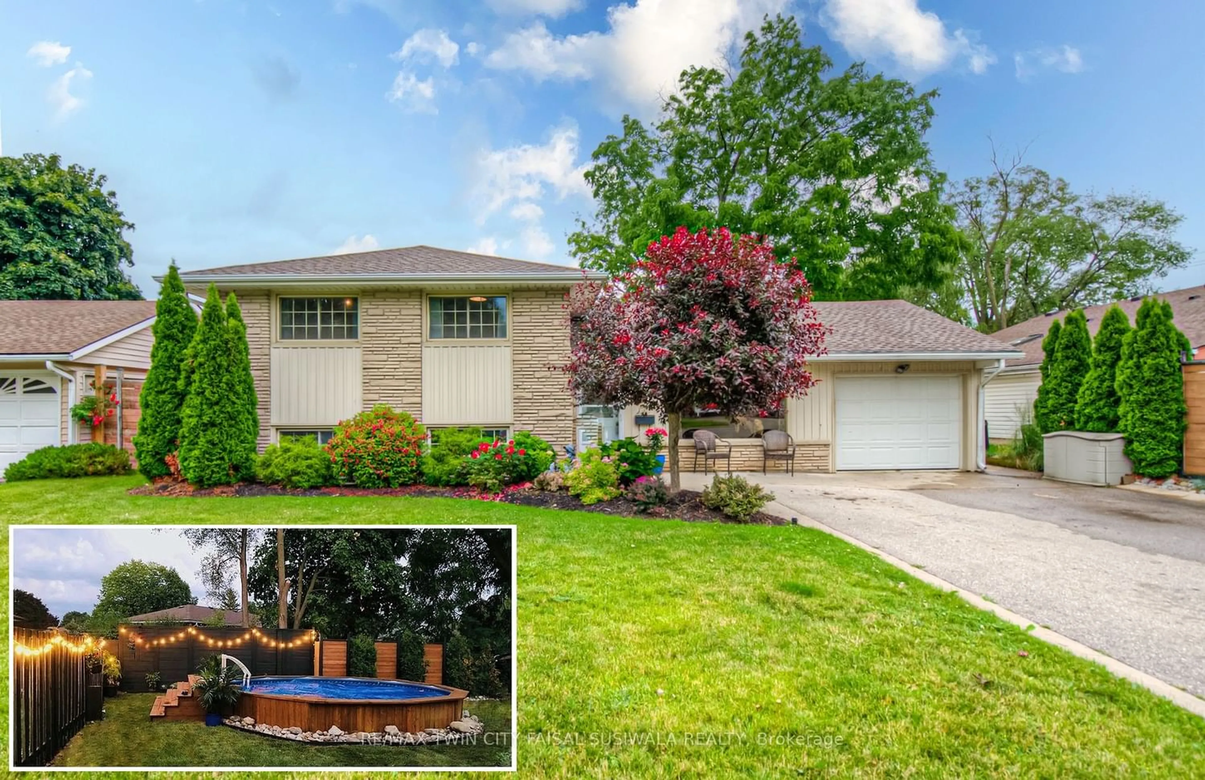1747 Queenston Rd, Cambridge, Ontario N3H 3M3
Contact us about this property
Highlights
Estimated ValueThis is the price Wahi expects this property to sell for.
The calculation is powered by our Instant Home Value Estimate, which uses current market and property price trends to estimate your home’s value with a 90% accuracy rate.$808,000*
Price/Sqft$266/sqft
Days On Market12 days
Est. Mortgage$3,431/mth
Tax Amount (2023)$4,825/yr
Description
This home is a MUST SEE IN PERSON type property. Located on a serene and quiet cul-de-sac in the heart of Preston, this home features 3 + 1 bedrooms and 3 full bathrooms. A living room with a gas fireplace that you can sit back and relax in, and a spacious family room, dining room area with a funcional wood burning stove. Recently finished hardwood floors in the living, family and dining room for a refined look, and heated kitchen floors. With a partial view of the Grand River, the primary bedroom also has an outstanding en suite bathroom you absolutely adore along with a deep walk in closet with plenty of storage space. The entire family room dining room area has a crawl space direct underneath for an abundance of storage space. The basement boast a spacious full bathroom, a bedroom which can be used as a man cave and a rec room for whatever you so desire. The garage is insulated, heated and powered, as is the work shop in the backyard with a wood burning stove to ensure you can enjoy them both all year round. The shed and the gazebo are also powered for you to enjoy summer days out side in the garden escape of a backyard. Property is (approx) 10 minutes from the 401, 5 minutes from Cambridge mall, 5 minute walk from walking trail, and new arena to being built and a 5 minute drive to Cambridge Hospital. Schedule a visit you will be pleasantly surprised.
Property Details
Interior
Features
Basement Floor
Utility Room
2.36 x 3.66Bedroom
4.06 x 3.51Bathroom
2.82 x 2.443-Piece
Laundry
3.38 x 3.51Exterior
Features
Parking
Garage spaces 1
Garage type -
Other parking spaces 3
Total parking spaces 4
Property History
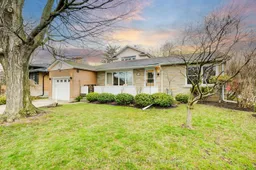 40
40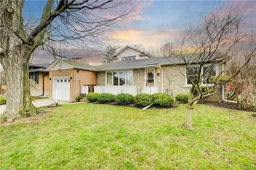 48
48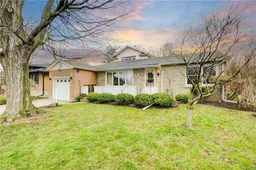 38
38Get an average of $10K cashback when you buy your home with Wahi MyBuy

Our top-notch virtual service means you get cash back into your pocket after close.
- Remote REALTOR®, support through the process
- A Tour Assistant will show you properties
- Our pricing desk recommends an offer price to win the bid without overpaying
