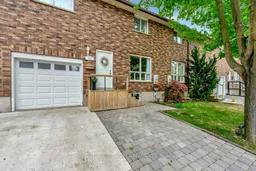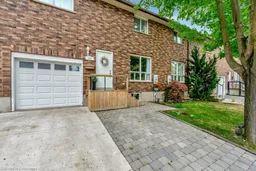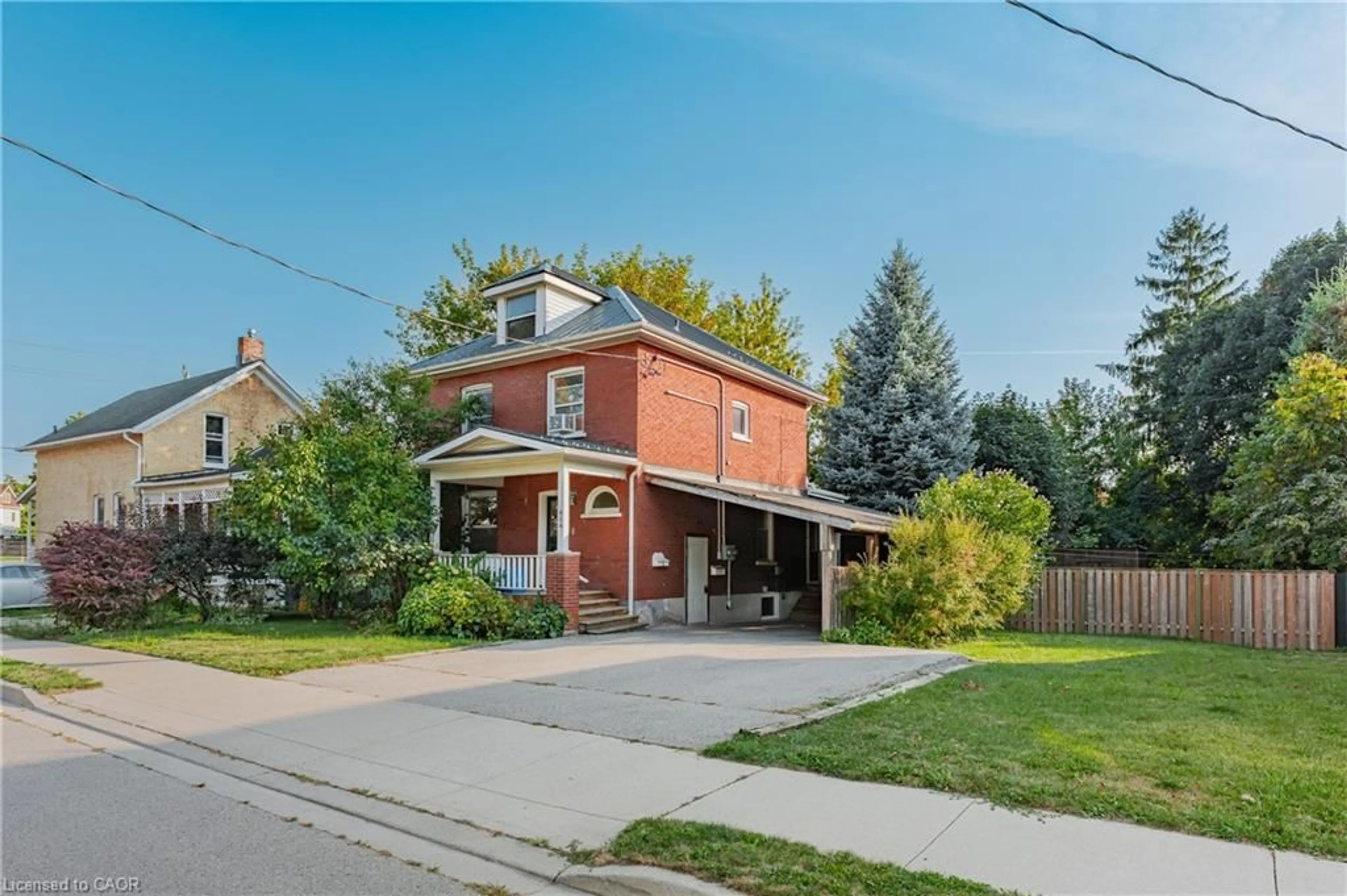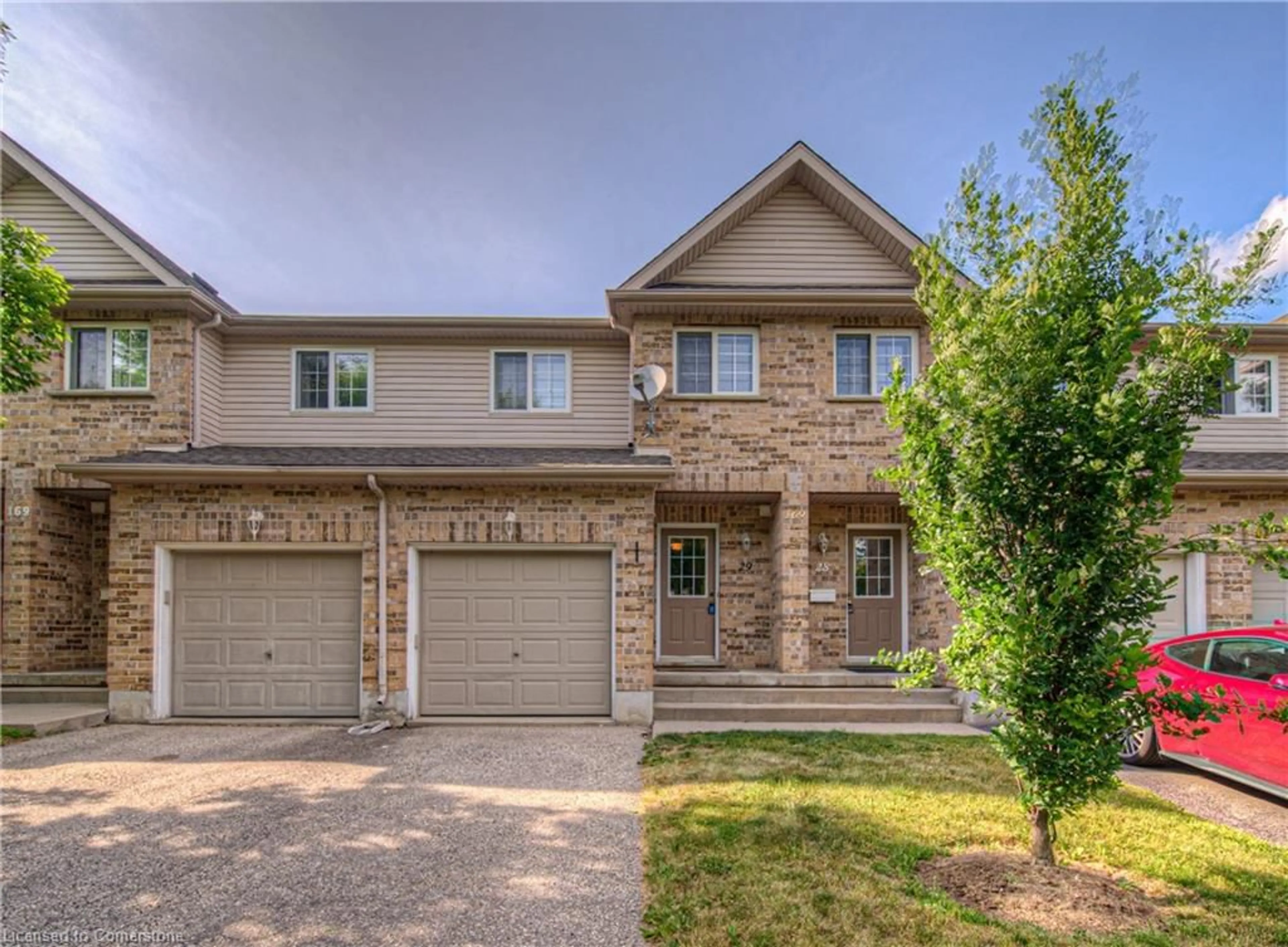Affordable, beautiful, move-in ready, close to the highway and so much more! This freehold rowhouse, in the heart of Preston, is sure to win you over and check all your boxes! As you enter you'll feel the amazing energy and comfort throughout the main floor, hosting a wonderfully cozy sitting area and dining room, leading straight to the kitchen. The updated kitchen offers great Corian counter space, stylish ceramic back splash, an abundance of cabinets, stainless steel appliances, coffee nook, , a window overlooking the backyard and a patio door leading to the perfect backyard, where you can spend your evenings relaxing with a beverage of your choice. Upstairs is home to two very nicely sized bedrooms and the primary bathroom. The basement is also finished for additional living space, to host your family get togethers, as you make a lifetime of lasting memories in this stunning home. And as an added feature, in addition to the attached garage, with an entrance to the house AND the backyard, there are TWO parking spots in the driveway. What are you waiting for? Updates include, flooring 2025, dishwasher 2025, kitchen back splash 2024, garage door 2024, basement windows 2023/2025, kitchen counter tops, 2022, Patio door 2019
Inclusions: Dishwasher,Dryer,Microwave,Refrigerator,Stove,Washer
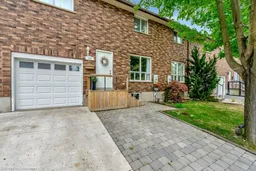 24
24