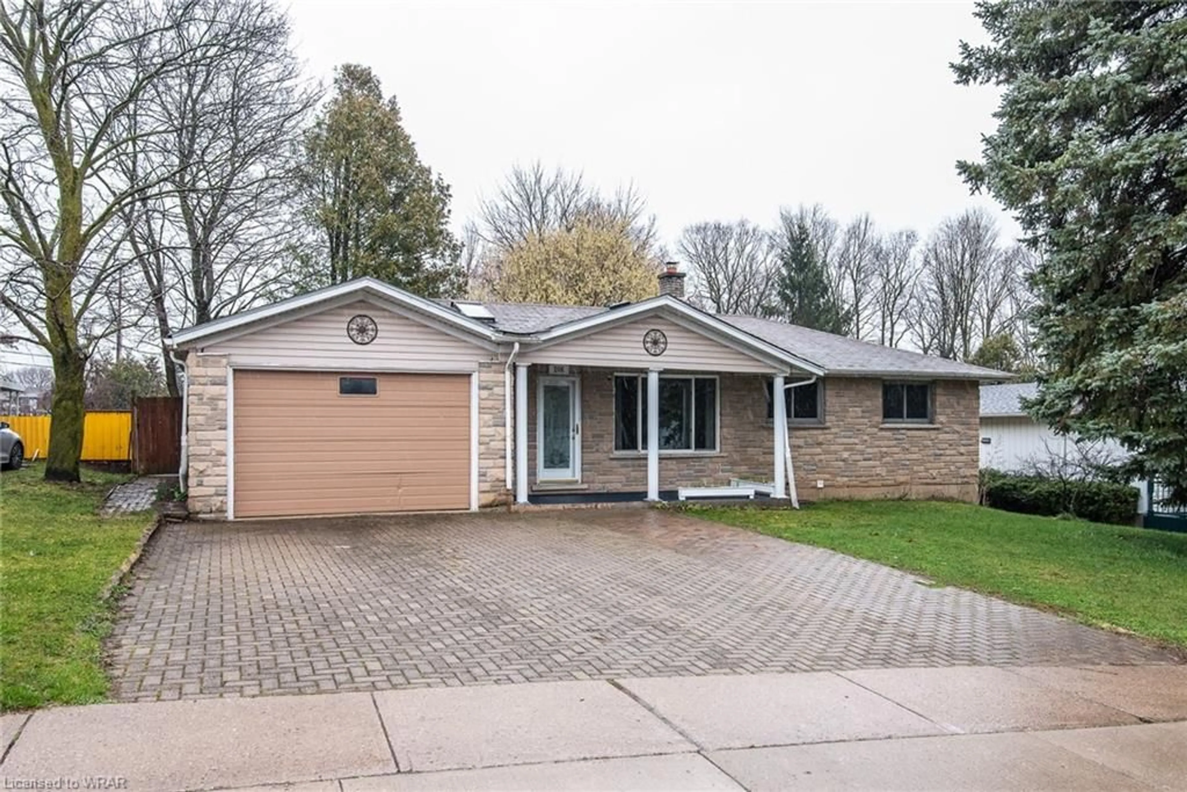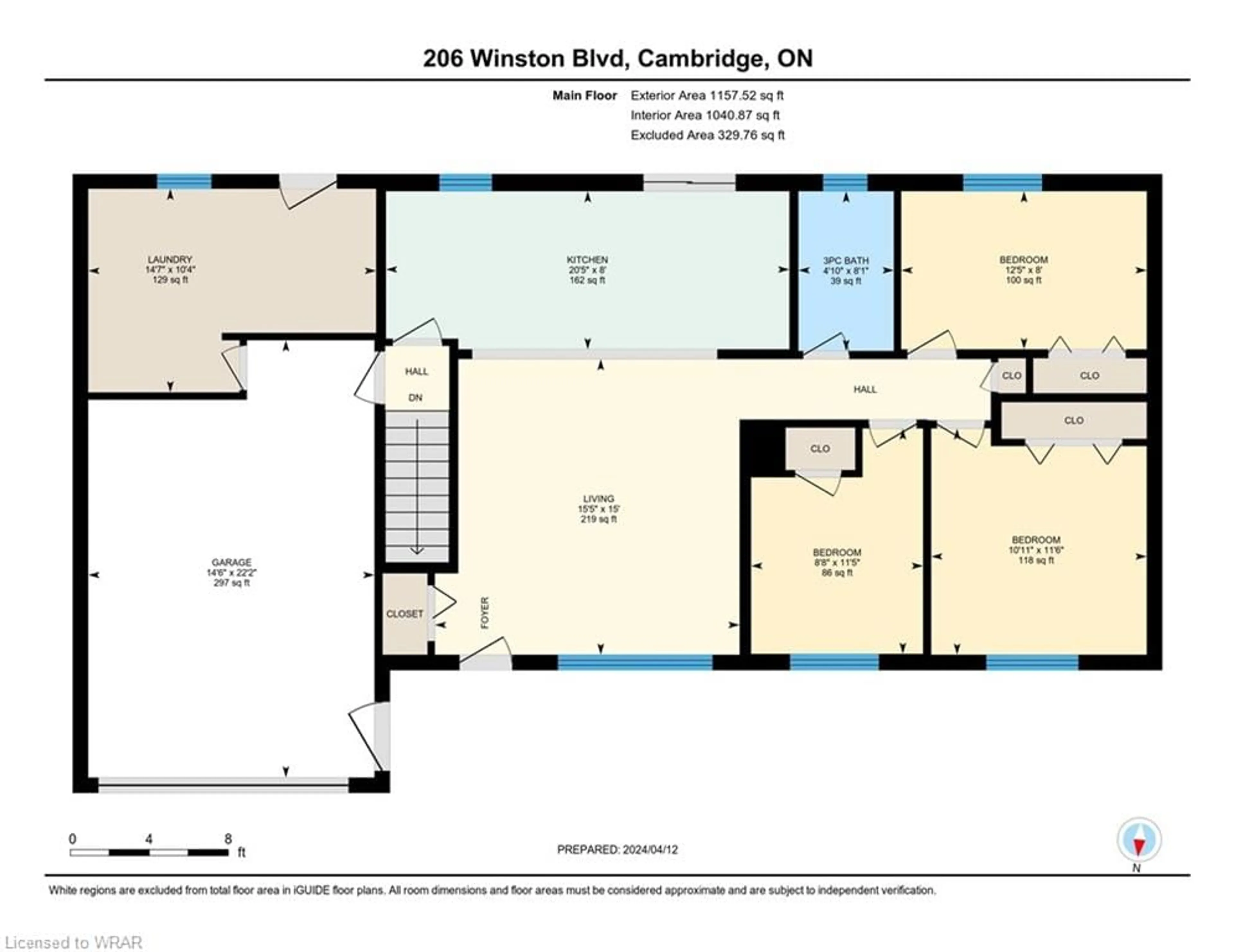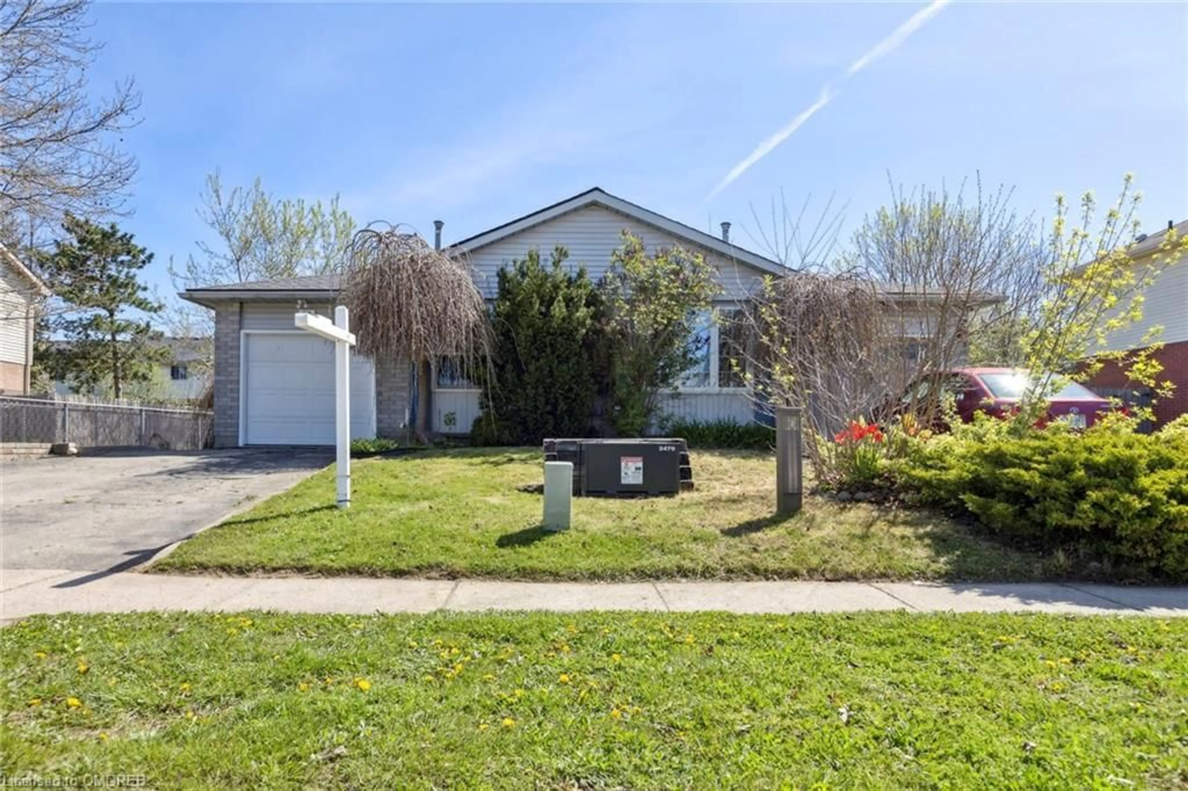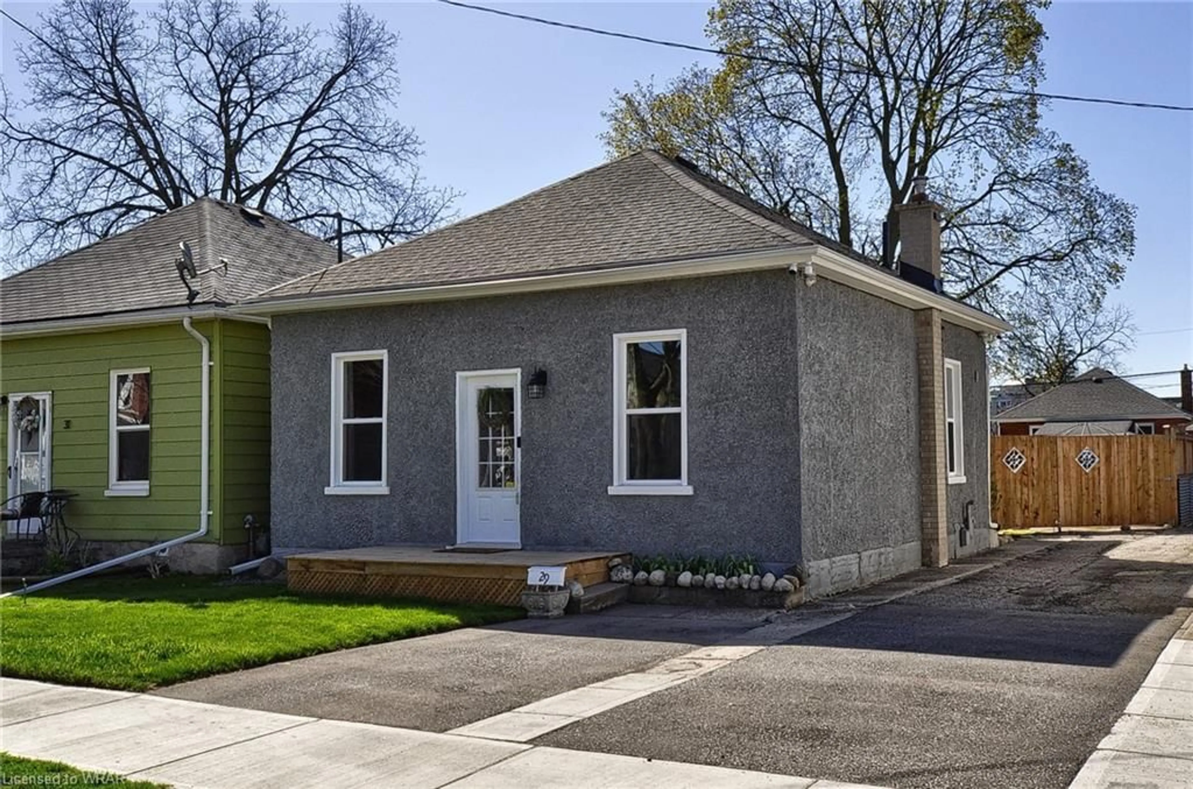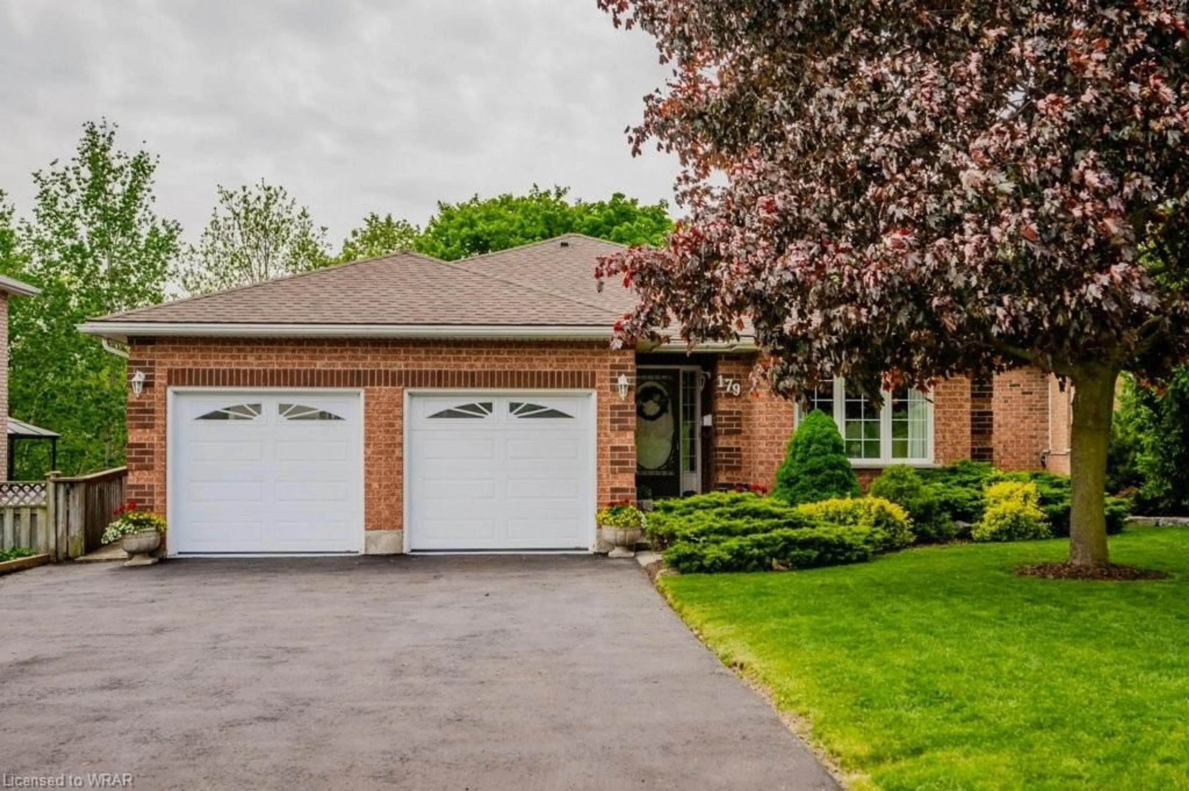206 Winston Blvd, Cambridge, Ontario N3C 1M3
Contact us about this property
Highlights
Estimated ValueThis is the price Wahi expects this property to sell for.
The calculation is powered by our Instant Home Value Estimate, which uses current market and property price trends to estimate your home’s value with a 90% accuracy rate.$743,000*
Price/Sqft$446/sqft
Days On Market18 days
Est. Mortgage$4,079/mth
Tax Amount (2023)$4,406/yr
Description
Welcome to your dream home nestled in the heart of Cambridge's most sought-after neighborhood. Close to all amenities, including shopping malls, businesses, and public transit. This property boasts an expansive lot and was renovated from top to toe in 2021 and 2022. The walkout basement features its own private entrance and offers the potential for conversion into a legal unit. An open concept layout on the main floor seamlessly integrates the living room, dining area, and kitchen, creating a modern yet cozy ambiance. The newer kitchen featuring quartz countertops and an abundance of cabinets is perfect for those who love cooking. In addition, three spacious bedrooms, a laundry room, and an updated bathroom complete the living space for a single family, while the walkout basement can be utilized as a mortgage helper. The basement boasts a separate entrance and double-wide doors that face the spacious backyard, filling the area with abundant natural light. Just like the main floor, the basement was updated in 2022 with 2 beds, 1 bath, a living room, kitchen, and separate laundry room. It was renovated in 2021 and certified by ESA (Electrical Safety Authority). Don’t miss out this incredible opportunity for investment and mortgage assistance from its potential for rental income. Make this home your own and experience the benefits of both comfortable living and financial stability. Recent updates: Flooring 2022, main floor freshly painted in 2023 and basement 2022, kitchen cabinets 2022, light fixtures 2022, bathrooms 2022, electrical panel 125 Amp 2021, dishwasher (main floor) 2023, main floor fridge 2018 and basement fridge is brand-new, stove and rangehood 2022, basement double doors 2022, washer and dryer 2022, roof 2015. (Some photos were virtually staged)
Property Details
Interior
Features
Main Floor
Living Room
4.57 x 4.70Kitchen
2.44 x 6.22Bedroom
3.48 x 2.64Bedroom
2.44 x 3.78Exterior
Features
Parking
Garage spaces 1.5
Garage type -
Other parking spaces 3
Total parking spaces 4
Property History
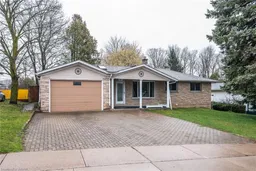 44
44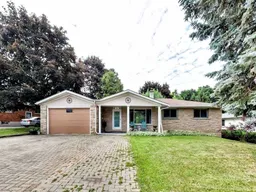 40
40Get an average of $10K cashback when you buy your home with Wahi MyBuy

Our top-notch virtual service means you get cash back into your pocket after close.
- Remote REALTOR®, support through the process
- A Tour Assistant will show you properties
- Our pricing desk recommends an offer price to win the bid without overpaying
