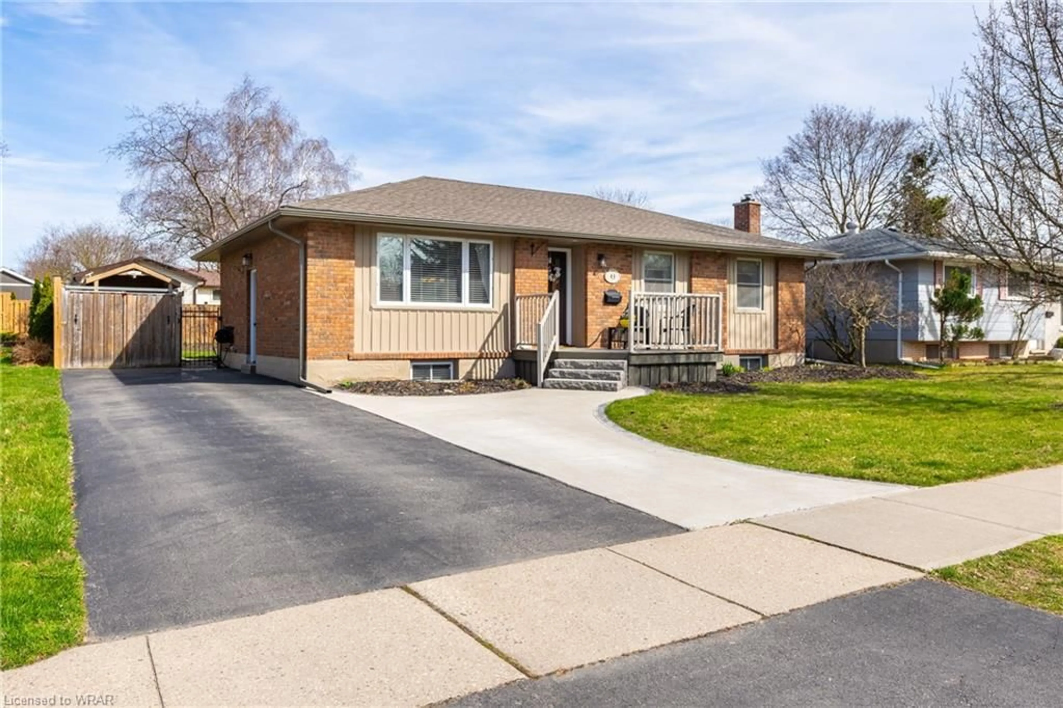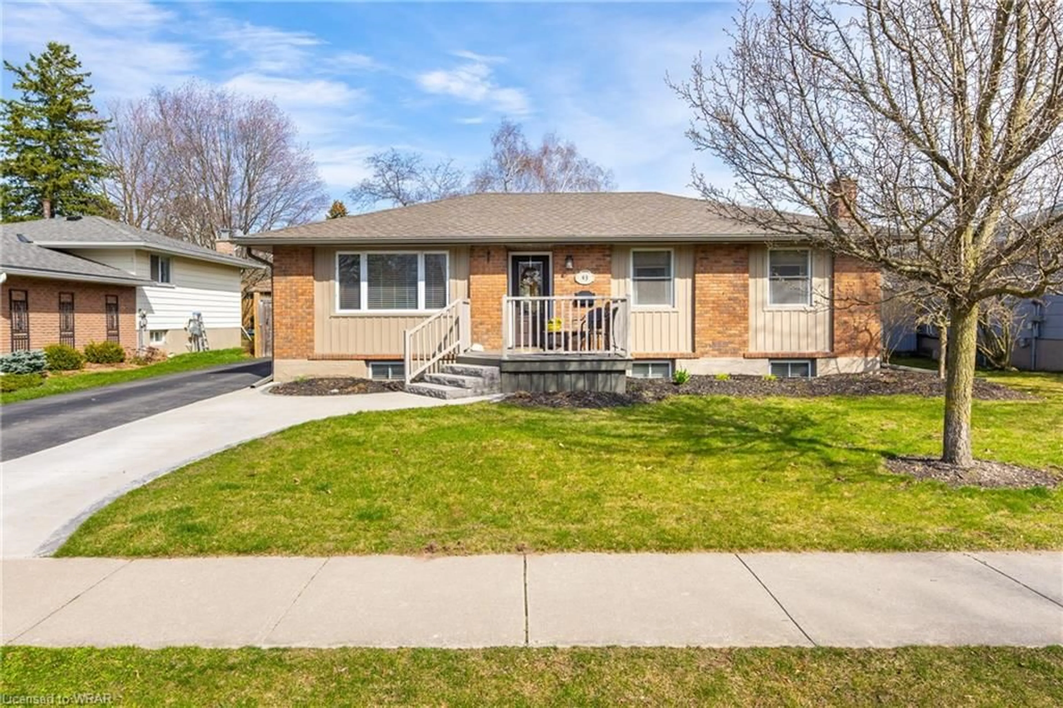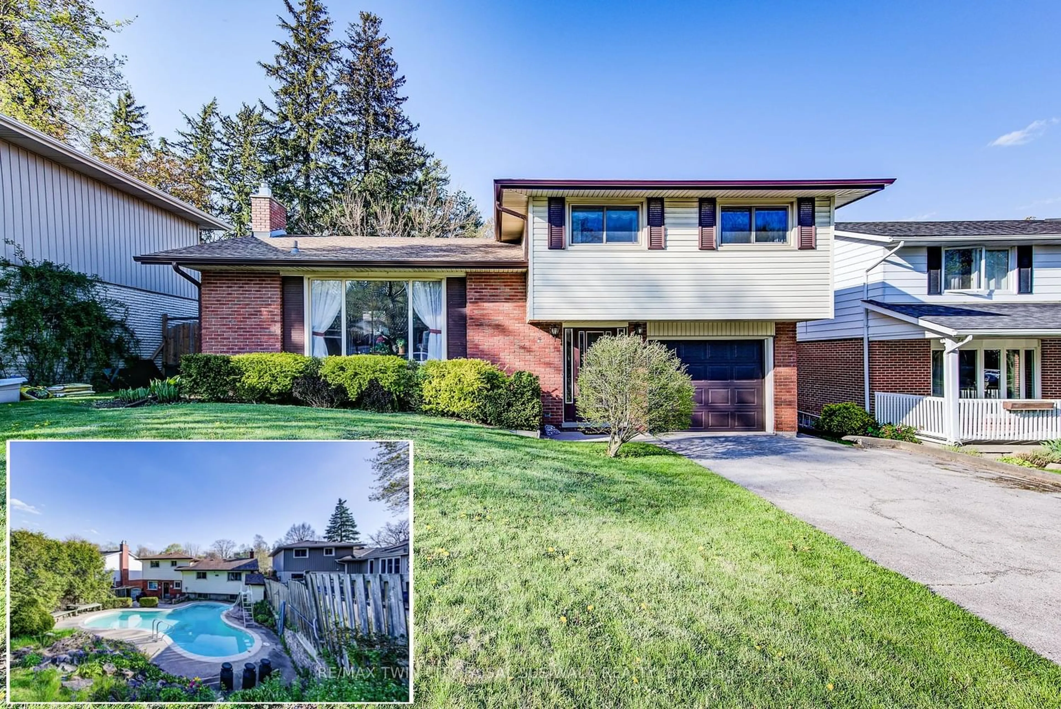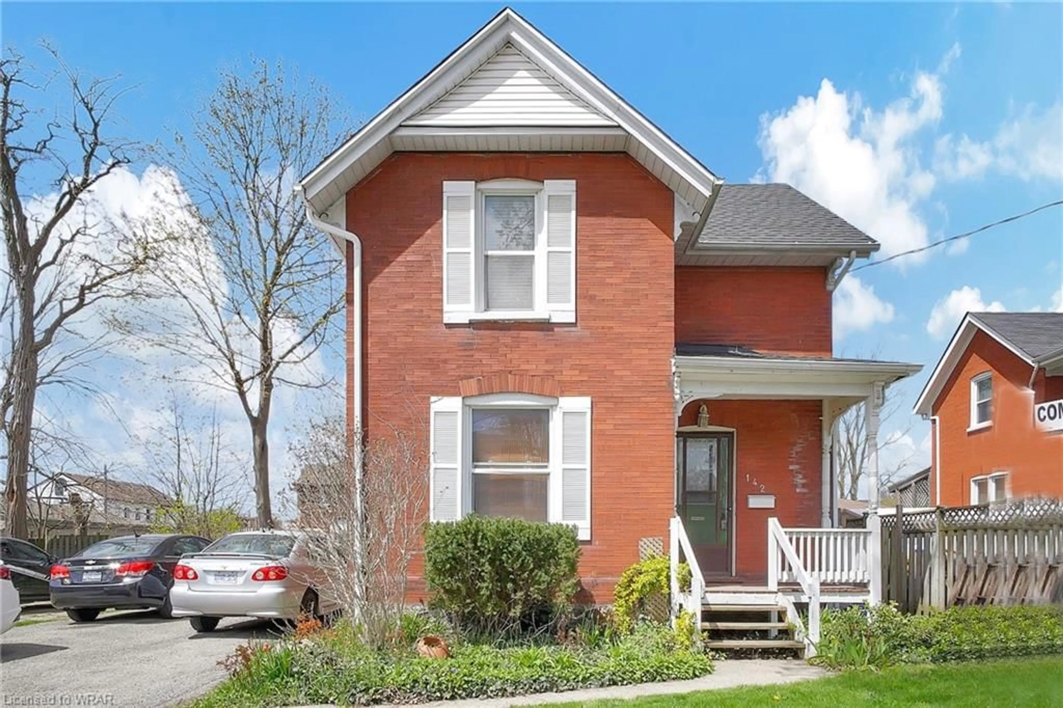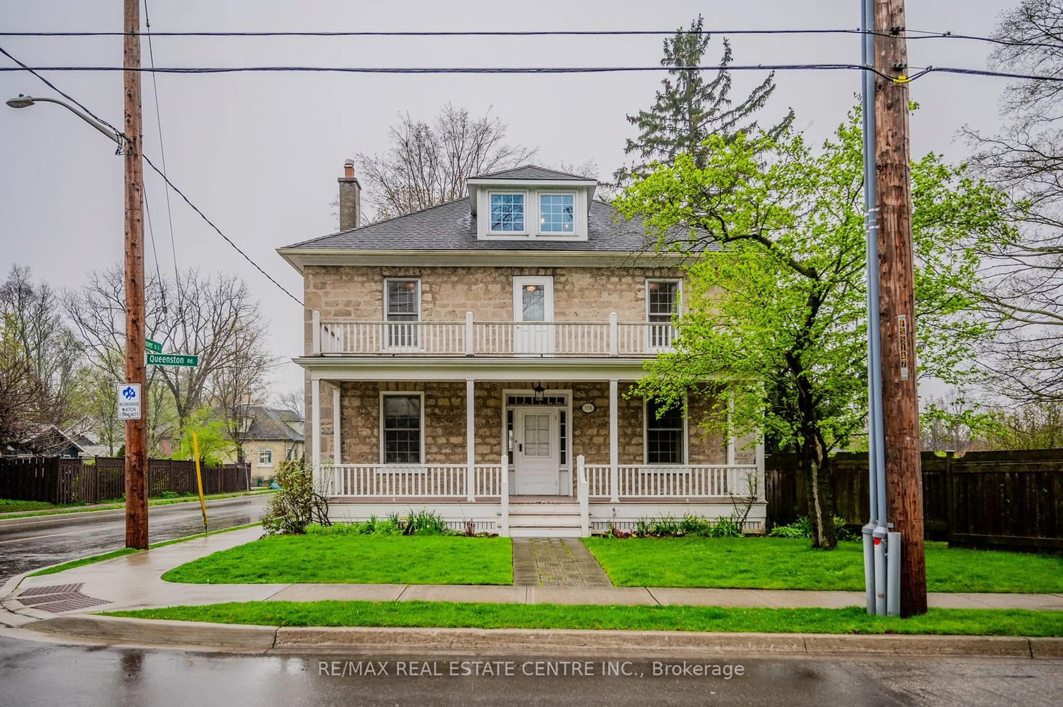43 Farr Cres, Cambridge, Ontario N3C 1R7
Contact us about this property
Highlights
Estimated ValueThis is the price Wahi expects this property to sell for.
The calculation is powered by our Instant Home Value Estimate, which uses current market and property price trends to estimate your home’s value with a 90% accuracy rate.$698,000*
Price/Sqft$327/sqft
Days On Market19 days
Est. Mortgage$2,791/mth
Tax Amount (2023)$4,132/yr
Description
This property is ideal for anyone looking to downsize, or wanting a detached home, or a 1st time Buyer and also for someone looking to add an accessory apt, duplex conversion. The side door is perfect for a separate entrance to the lower level. With a few modifications, you could have that apartment running because the basement is already completed with 1 bedroom, the storage room could be bedroom #2, rec room with eating area and laundry could be moved to utility room and turned into the kitchen because the plumbing is all there. The main floor is beautiful with a newer replace kitchen, quartz countertops, stainless appliances with 5 burner gas stove, glass backsplash and loads of storage with the "wall of pantry". Attached to that room is the sunroom with vaulted ceiling which extends into the outdoor covered deck. The entire main floor has newer wide plank laminate floors, double sinks in the 4pce bath, and large primary bedroom with lots of light. Outside is a gem featuring double wide parking, impressive curb appeal, backyard full of perennials, 2 sheds, a newer hot tub from 2020, fully fenced yard and 5 min to the 401 exchanges. Some extra features to mention: washer and 2nd shed 2020, A/C and fridge 2021, roof 2019, windows are vinyl replaced, electrical panel replaced with 100 amp breakers, HWT rented through reliance, water softener and Rev osmosis sys are rentals through Culligan, gas f/p in basement. All in, a very beautiful home that probably won't last long.
Property Details
Interior
Features
Main Floor
Kitchen
6.78 x 2.82Bathroom
4-Piece
Bedroom Primary
4.93 x 3.61Living Room
4.62 x 3.56Exterior
Features
Parking
Garage spaces -
Garage type -
Total parking spaces 3
Property History
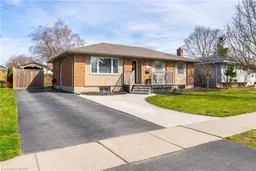 46
46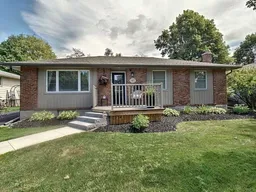 14
14Get an average of $10K cashback when you buy your home with Wahi MyBuy

Our top-notch virtual service means you get cash back into your pocket after close.
- Remote REALTOR®, support through the process
- A Tour Assistant will show you properties
- Our pricing desk recommends an offer price to win the bid without overpaying
