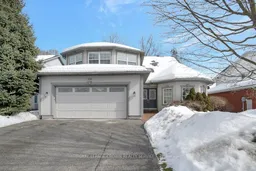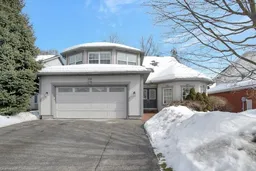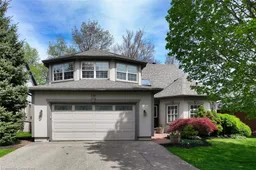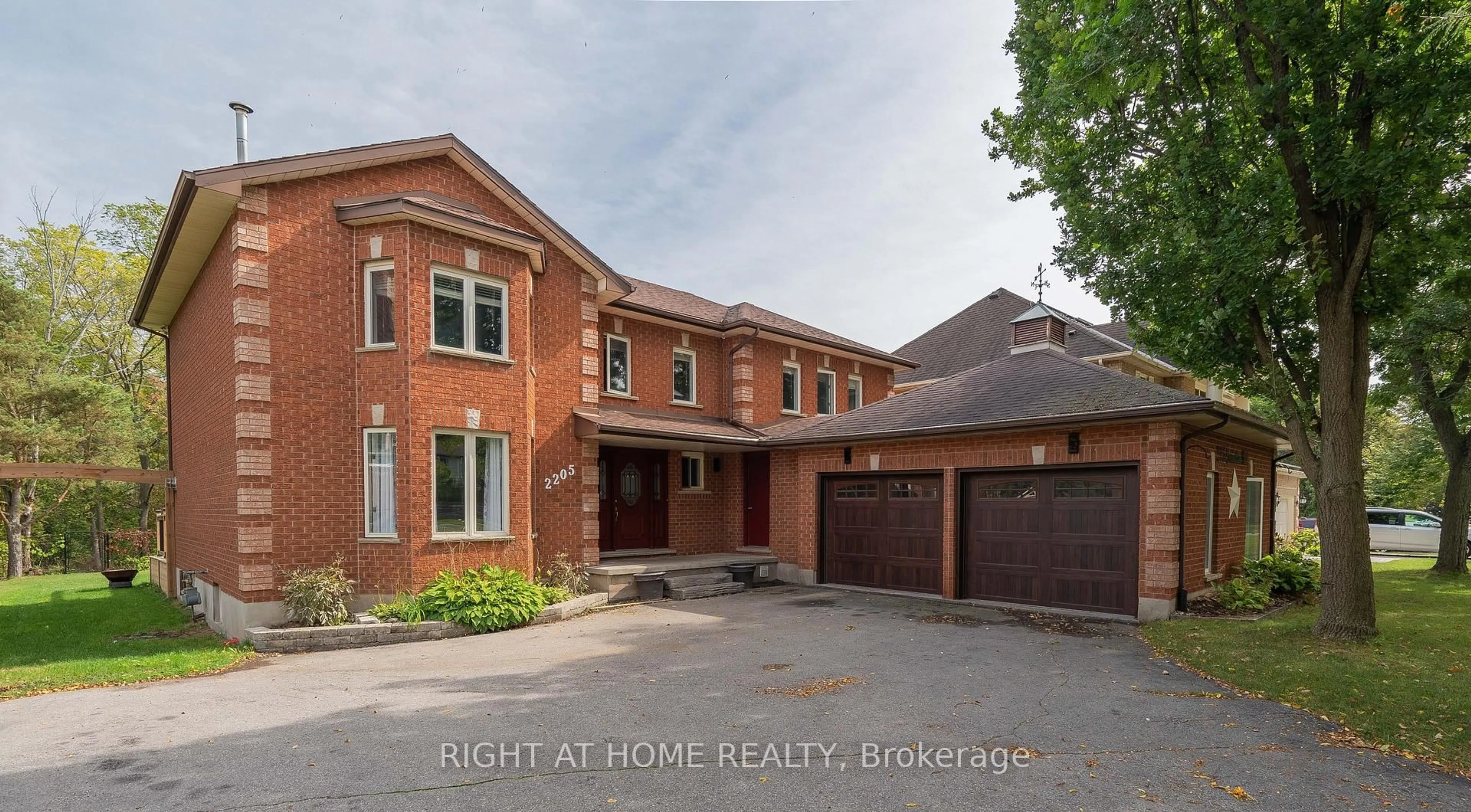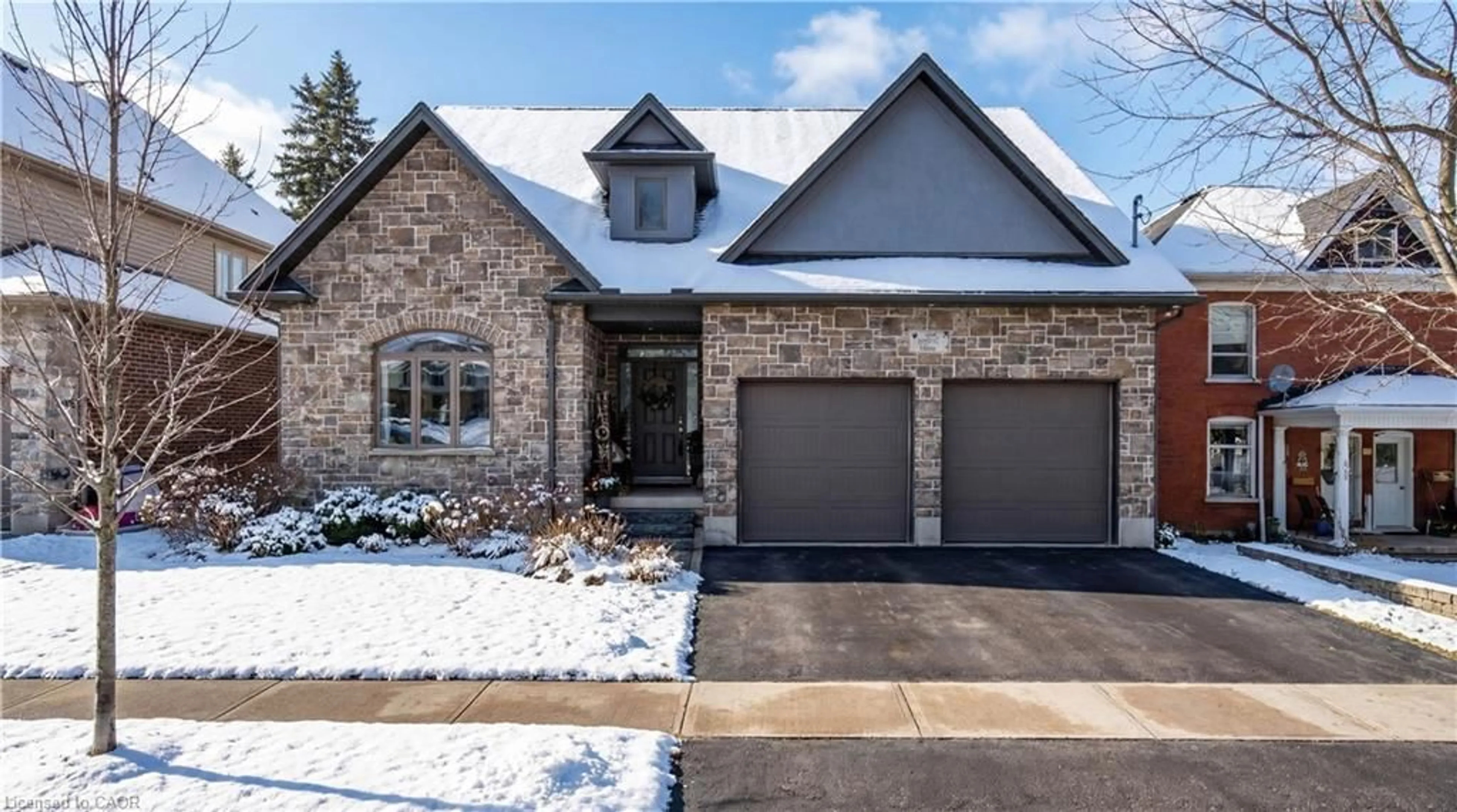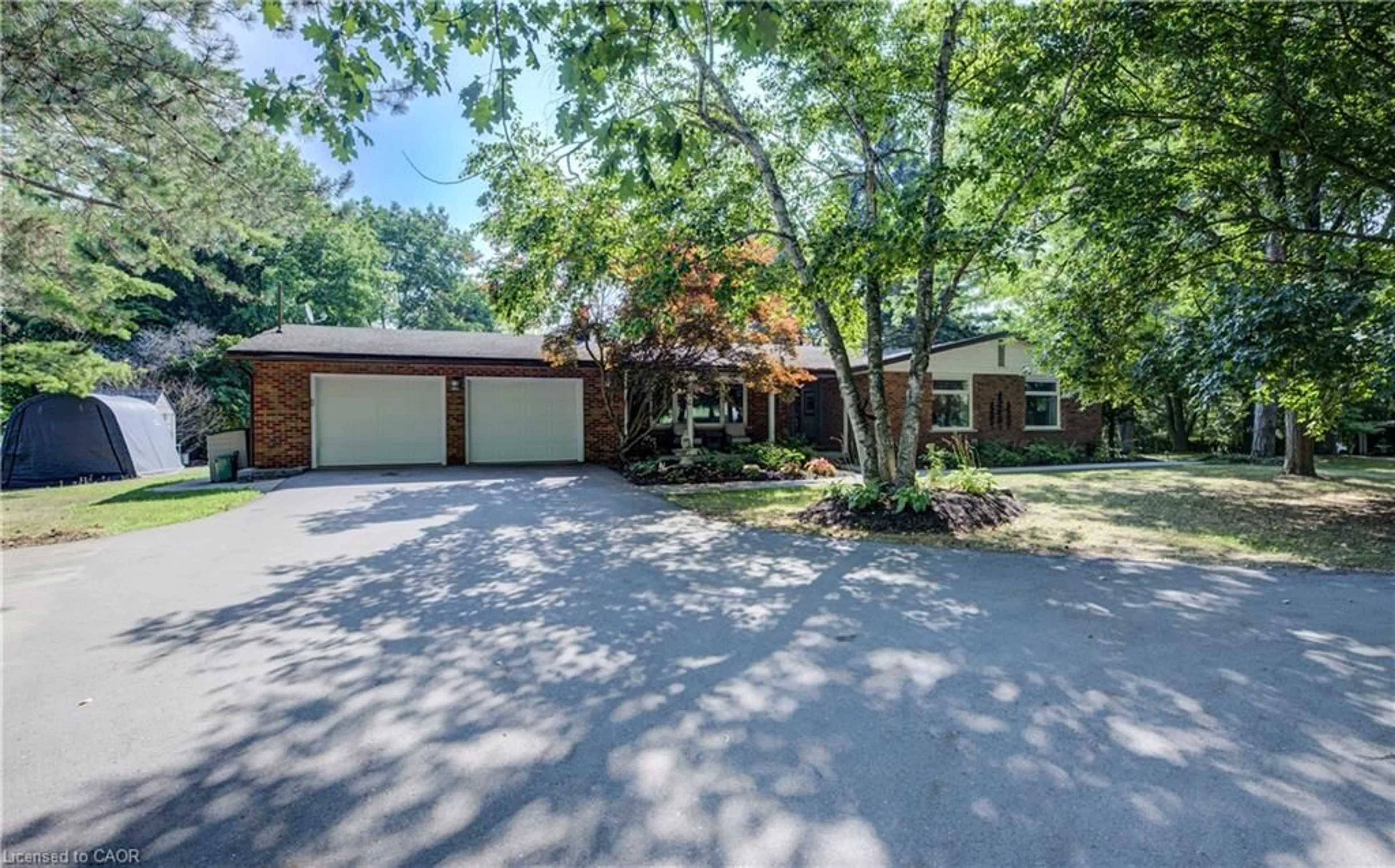Welcome to 116 Darren Crescent, Cambridge - a beautiful custom home, with over 4100 sq ft of finished living space - perfect for multi-generational families. This home is located close to the 401 and all amenities, on a highly coveted street and in a fantastic family neighbourhood. Built in 1997 with a focus on family living, this two-storey home features a double door entrance that open to a large foyer, with a spiral oak staircase. The living room next to it is characterized by its vaulted ceilings and an abundance of large windows. The main floor features a cozy family room with a gas fireplace, a large eat-in kitchen featuring granite countertops, chef's sized fridge and freezer, a walk-in pantry and a gas range. In addition, a separate formal dining room. A powder room, mud room and large laundry room complete this main floor. Upstairs you will find a large primary bedroom featuring a 5-piece ensuite bathroom and walk-in closet. The other three generously sized bedrooms all have large closets and another full bathroom. The fully finished basement offers a three piece bathroom and a perfect amount of recreational and storage space, even with potential for extra bedrooms. The backyard is private, featuring a perfect blend of sunshine, mature trees, grass, deck and seating space. Have we checked all your boxes? Schedule your private viewing of this home today.
Inclusions: Central Vac,Dishwasher,Dryer,Freezer,Garage Door Opener,Gas Stove,Refrigerator,Smoke Detector,Washer,Window Coverings
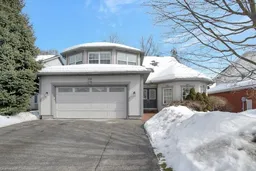 47
47