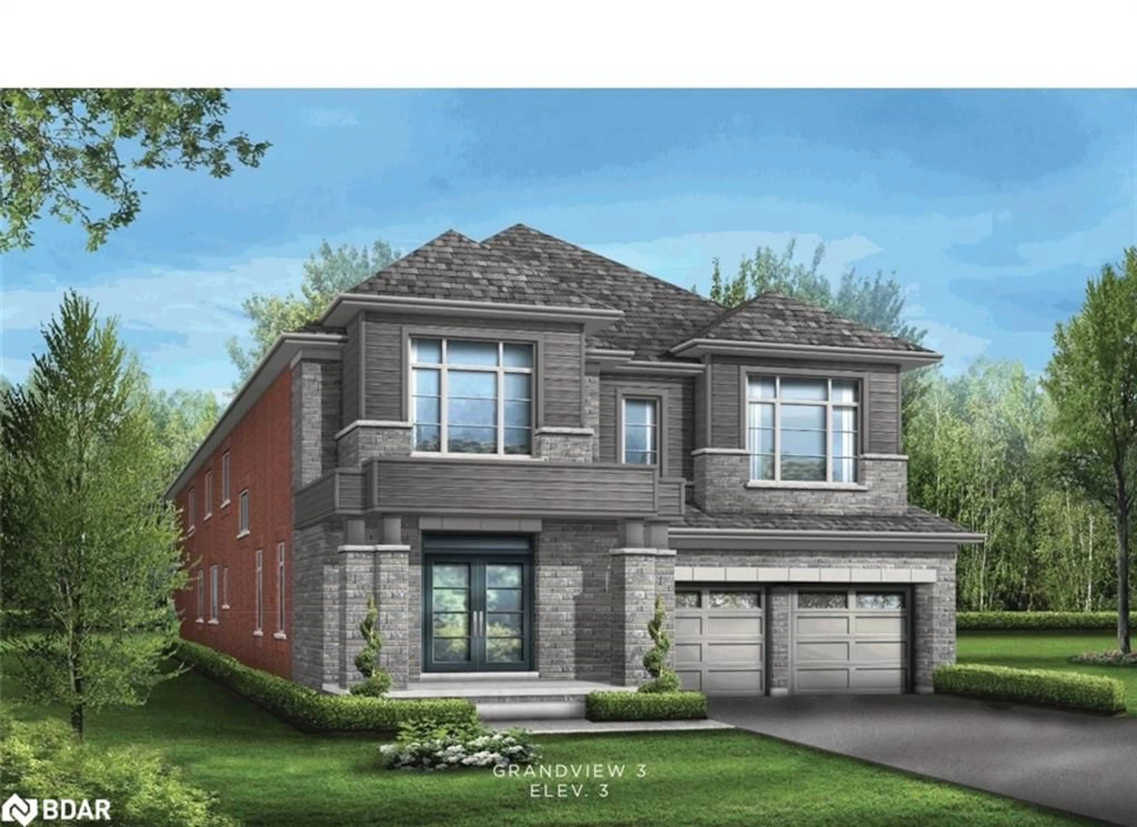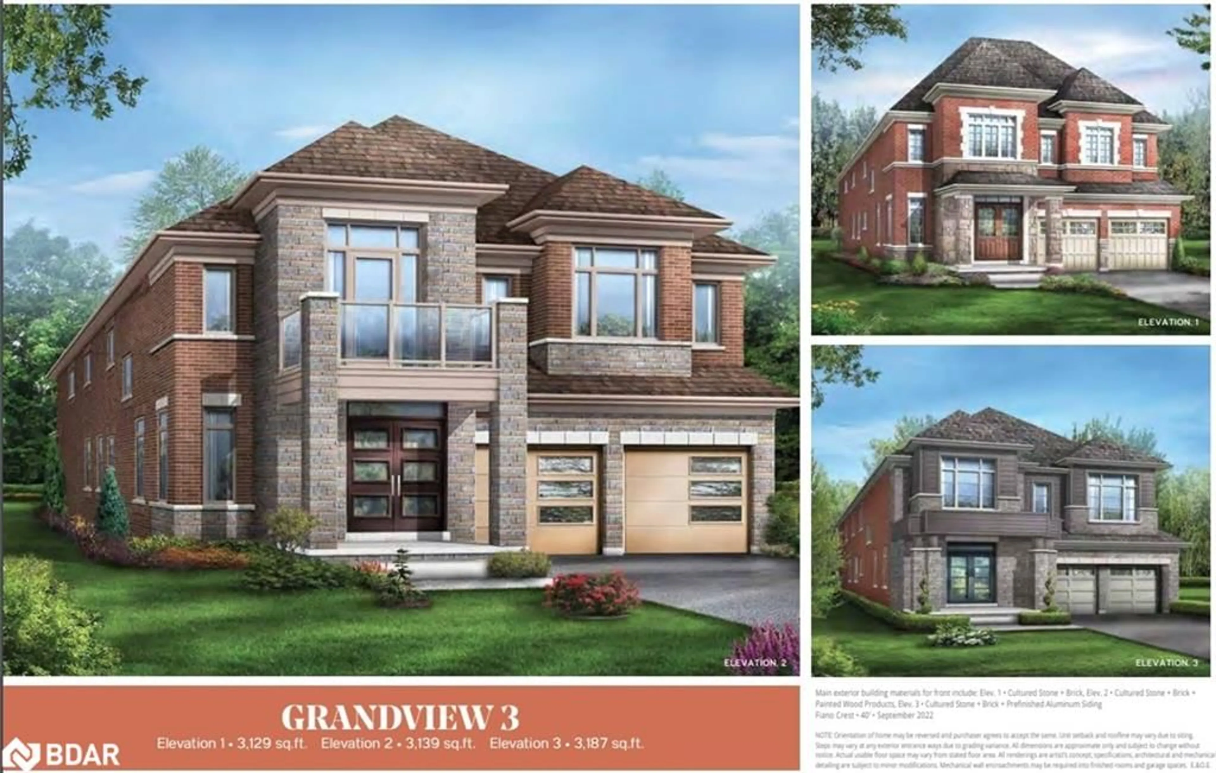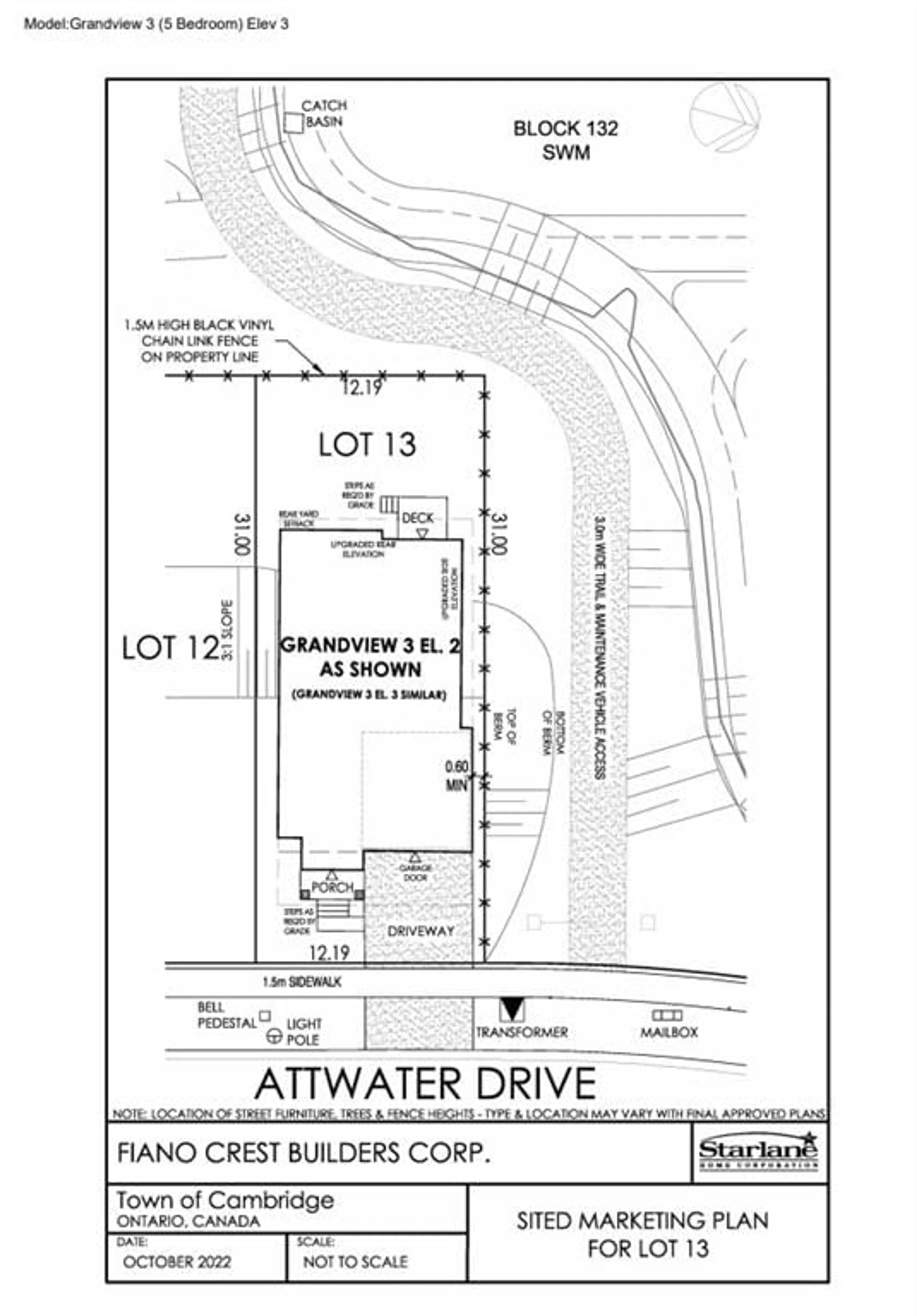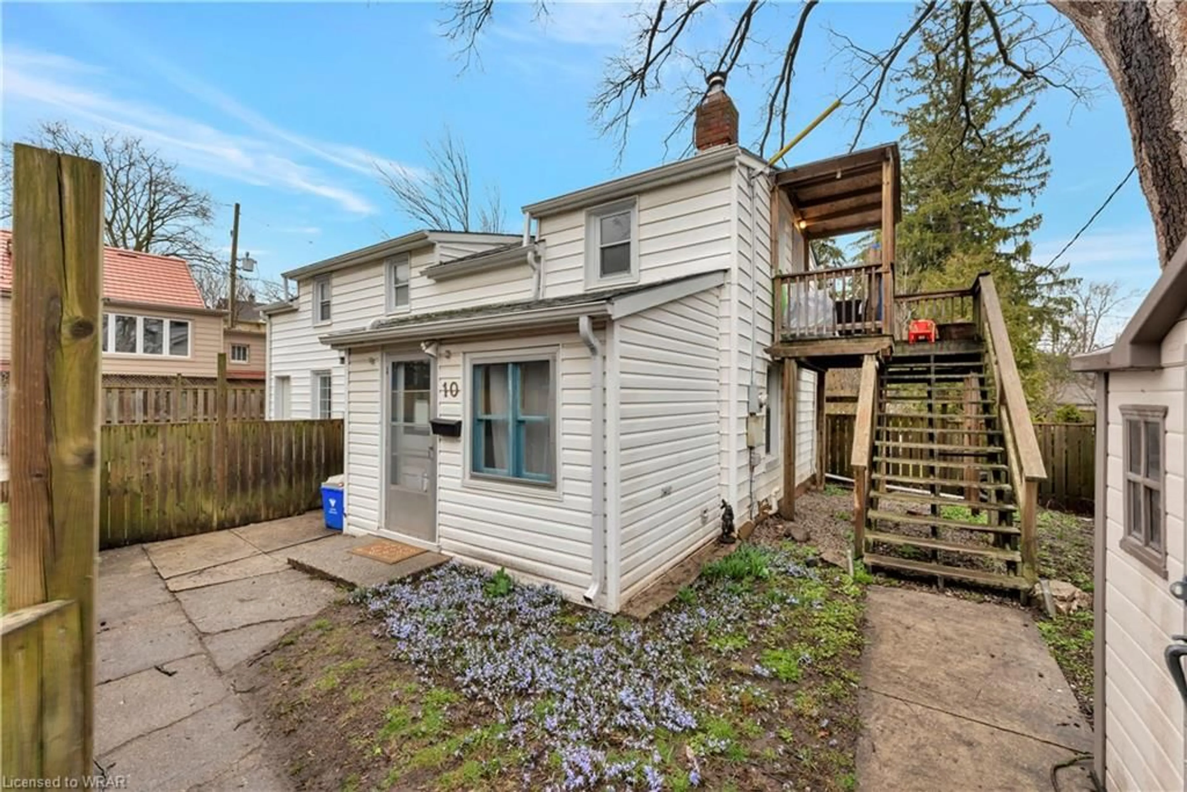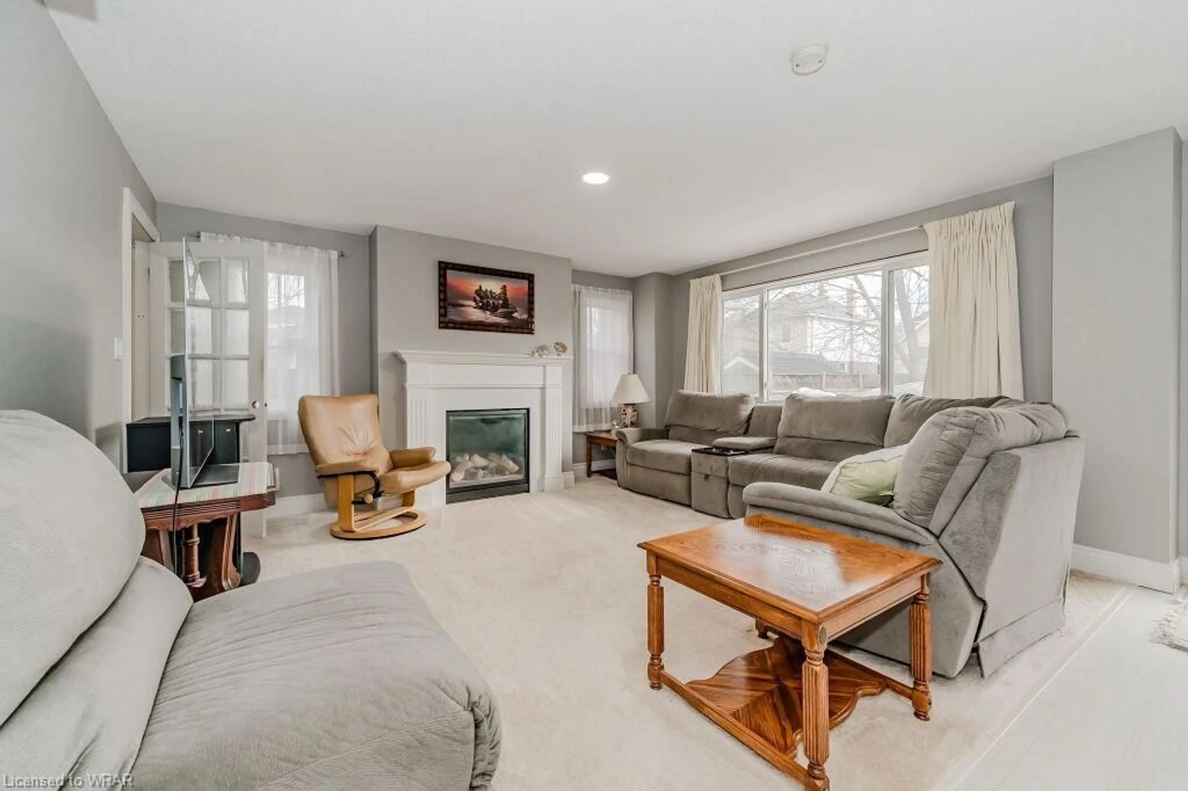85 Attwater Dr, Cambridge, Ontario N1T 0G6
Contact us about this property
Highlights
Estimated ValueThis is the price Wahi expects this property to sell for.
The calculation is powered by our Instant Home Value Estimate, which uses current market and property price trends to estimate your home’s value with a 90% accuracy rate.$759,000*
Price/Sqft$462/sqft
Days On Market18 days
Est. Mortgage$6,334/mth
Tax Amount (2023)-
Description
Absolute showstopper brand-new detached home "Hazel Glenn- Gardenview-3 Elevation 3”, beautifully designed fully functional layout, boasting a premium ravine corner lot, one of the largest models offered by the builder, 3000+ sq feet with 5 Bedroom & 4 Washrooms + 1 room on the main floor, separate family & living room, huge backyard. This gem is a rare find in prime Cambridge area. Close to Highways, restaurants, grocery stores, the City's historic attractions, Cambridge Cultural & Recreational complex, library, steps away from upcoming park with recreation trail. $$$ spent on upgrades: High end kitchen cabinets, quartz countertop, pull-out garbage bins, upgraded doors throughout the house, upgraded Hardwood floor and stairs, top of the line 24x24 inch exclusive porcelain tiles on the main floor and kitchen ,5-piece spa like ensuite in master bedroom, 200 AMP electrical system equipped with an electric car charging option & many more to boast! One Year Free Smart Home Remote Access Offered as an assignment sale with taxes yet to be assessed. Stone/Brick Exterior, upgraded larger windows in the basement, floor plan attached.
Property Details
Interior
Features
Main Floor
Family Room
4.88 x 3.73carpet free / engineered hardwood / fireplace
Living Room
4.32 x 4.01carpet free / engineered hardwood / hardwood floor
Breakfast Room
4.11 x 3.20tile floors / walkout to balcony/deck
Office
3.05 x 2.74carpet free / engineered hardwood / hardwood floor
Exterior
Features
Parking
Garage spaces 2
Garage type -
Other parking spaces 3
Total parking spaces 5
Property History
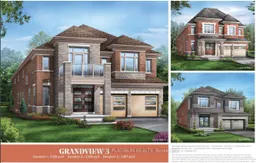 6
6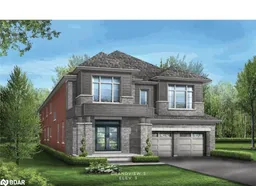 6
6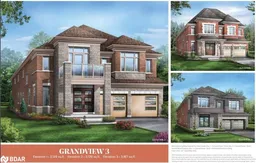 5
5Get an average of $10K cashback when you buy your home with Wahi MyBuy

Our top-notch virtual service means you get cash back into your pocket after close.
- Remote REALTOR®, support through the process
- A Tour Assistant will show you properties
- Our pricing desk recommends an offer price to win the bid without overpaying
