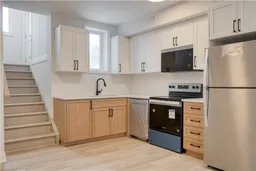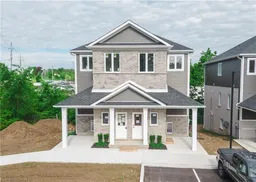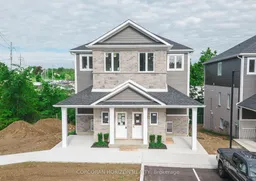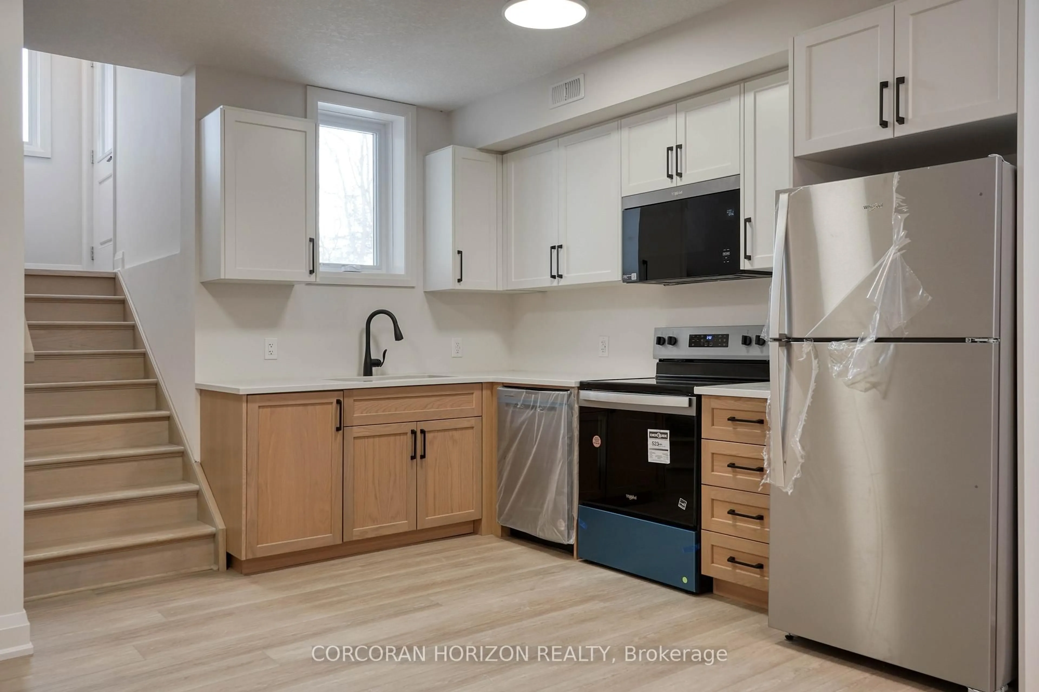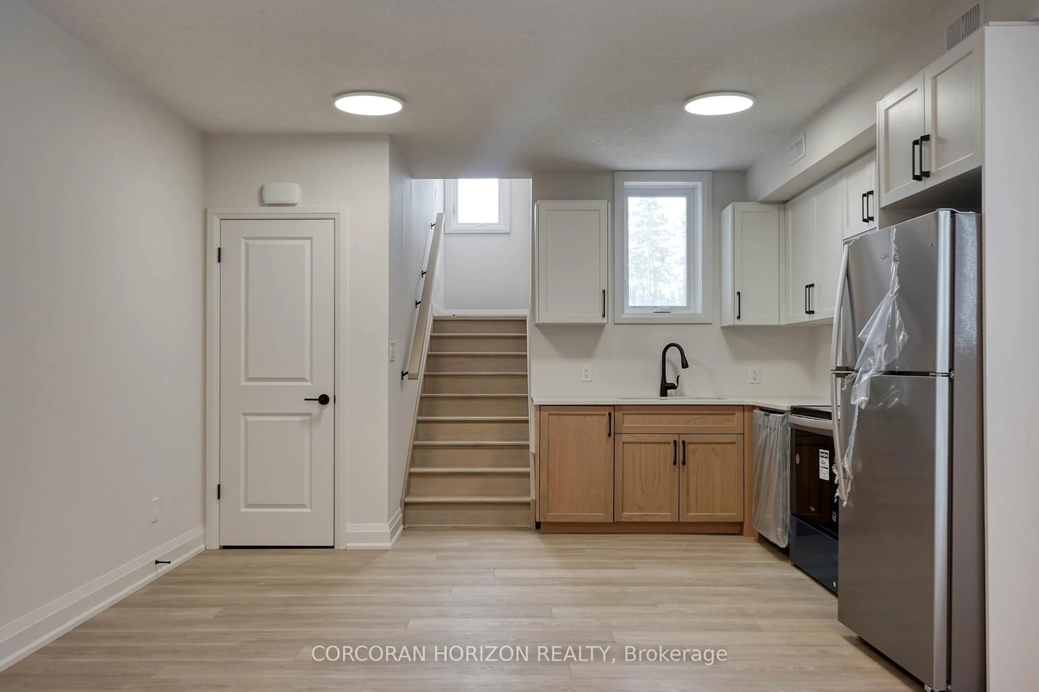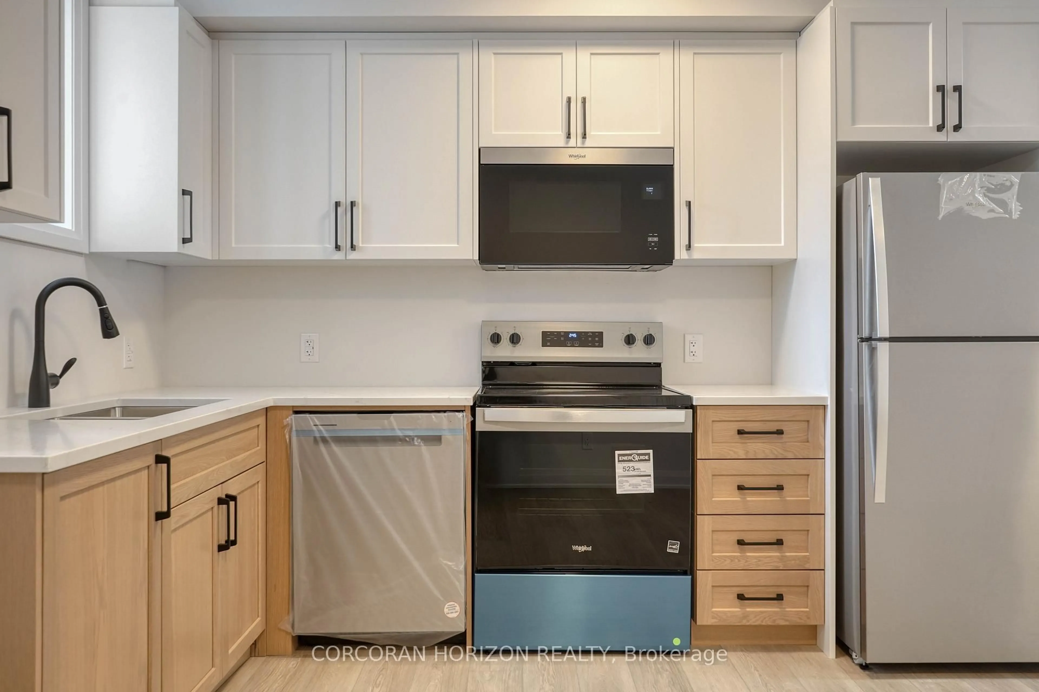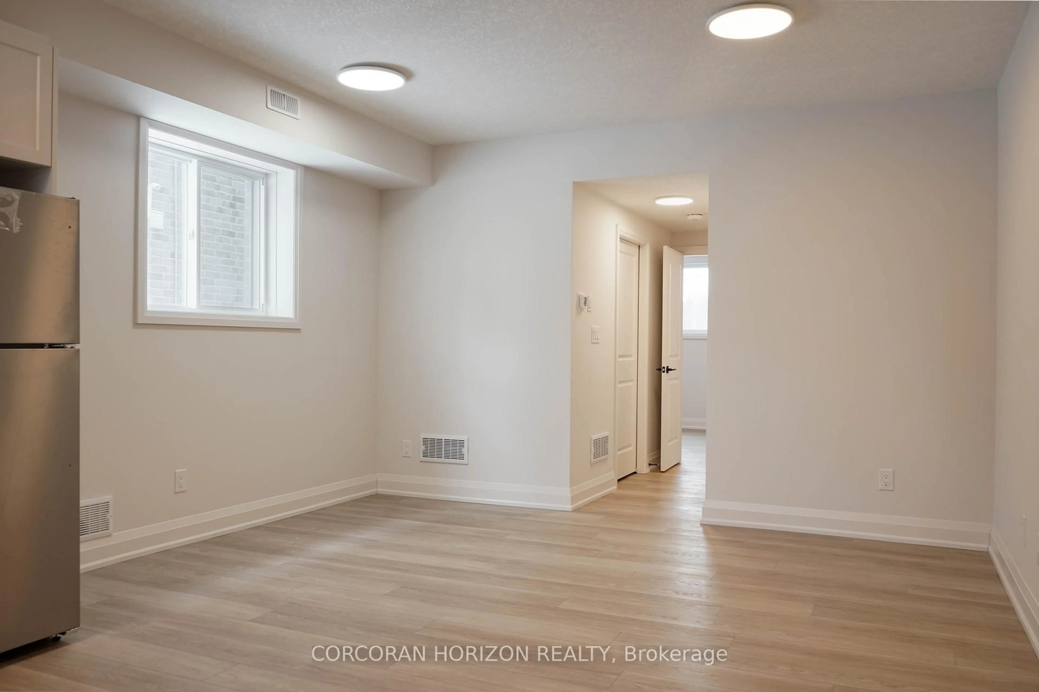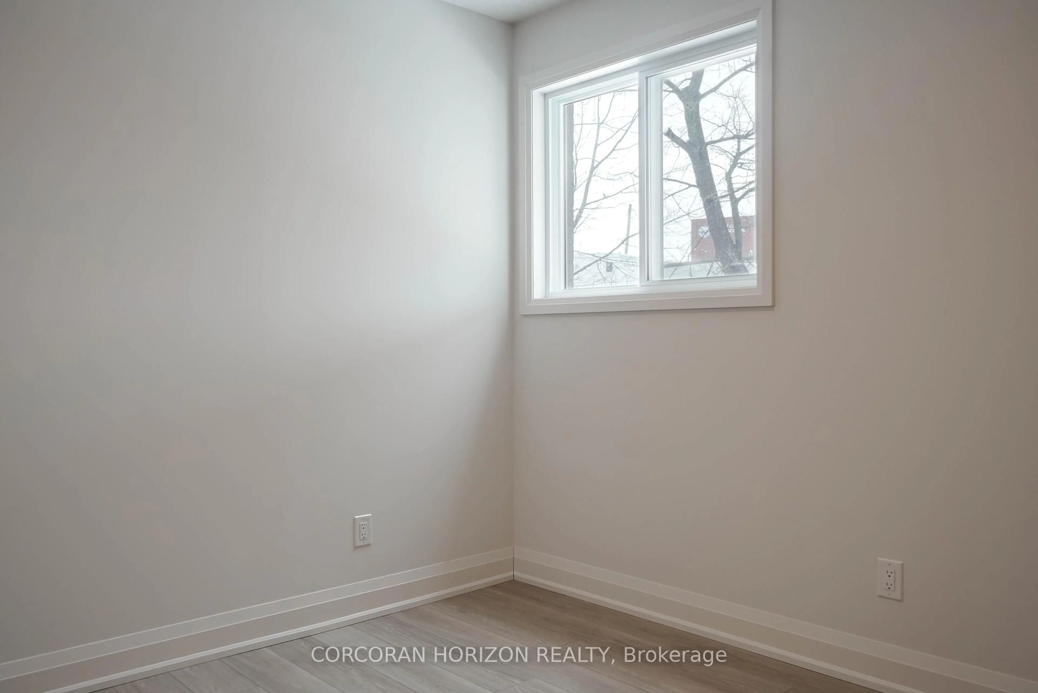800 Myers Rd #107, Cambridge, Ontario N1R 5S2
Contact us about this property
Highlights
Estimated valueThis is the price Wahi expects this property to sell for.
The calculation is powered by our Instant Home Value Estimate, which uses current market and property price trends to estimate your home’s value with a 90% accuracy rate.Not available
Price/Sqft$589/sqft
Monthly cost
Open Calculator
Description
Welcome to Unit 107 at 800 Myers Road, a bright 1 bedroom condo offering comfortable living in south Cambridge. This thoughtfully designed home features an open concept layout that maximizes space and functionality, creating an inviting setting for both everyday living and hosting. The kitchen and living areas connect seamlessly, providing a natural flow throughout. The kitchen is equipped with stainless steel appliances, quartz countertops, and two toned cabinetry with generous storage and prep space. Large windows bring in plenty of natural light, adding to the warm and airy feel of the unit. Set in a quieter area while remaining close to shopping, restaurants, and essential amenities, this location offers a practical balance of convenience and privacy. Walking trails and green space nearby provide additional options to enjoy the outdoors. With its modern finishes and efficient layout, Unit 107 is a great option for first time buyers, downsizers, or anyone looking for low maintenance living in a desirable south Cambridge neighbourhood.
Property Details
Interior
Features
Main Floor
Living
4.39 x 3.35Primary
3.66 x 3.05Kitchen
4.39 x 3.35Exterior
Parking
Garage spaces -
Garage type -
Total parking spaces 1
Condo Details
Amenities
Visitor Parking
Inclusions
Property History
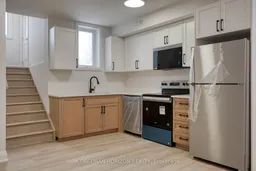 8
8