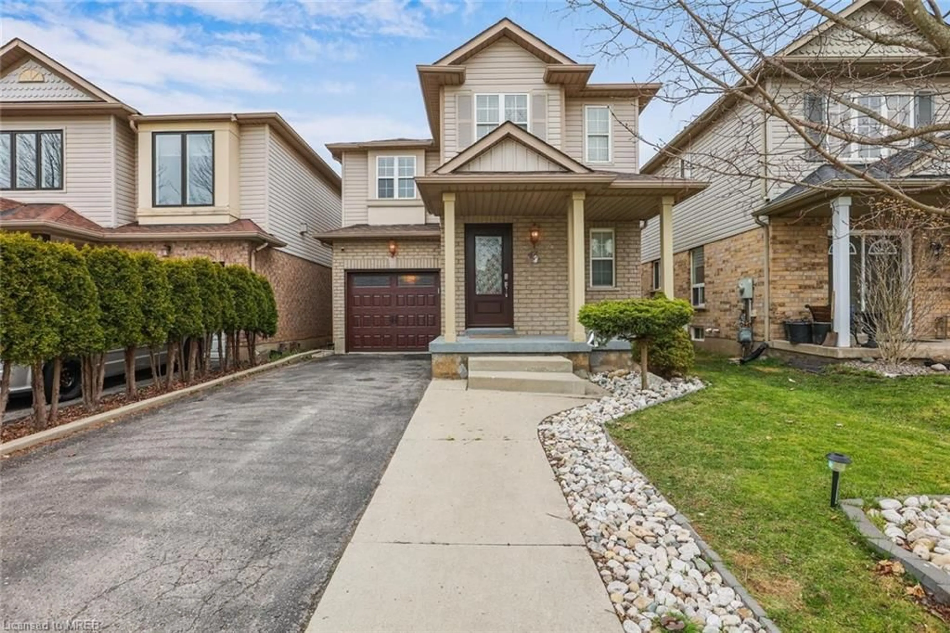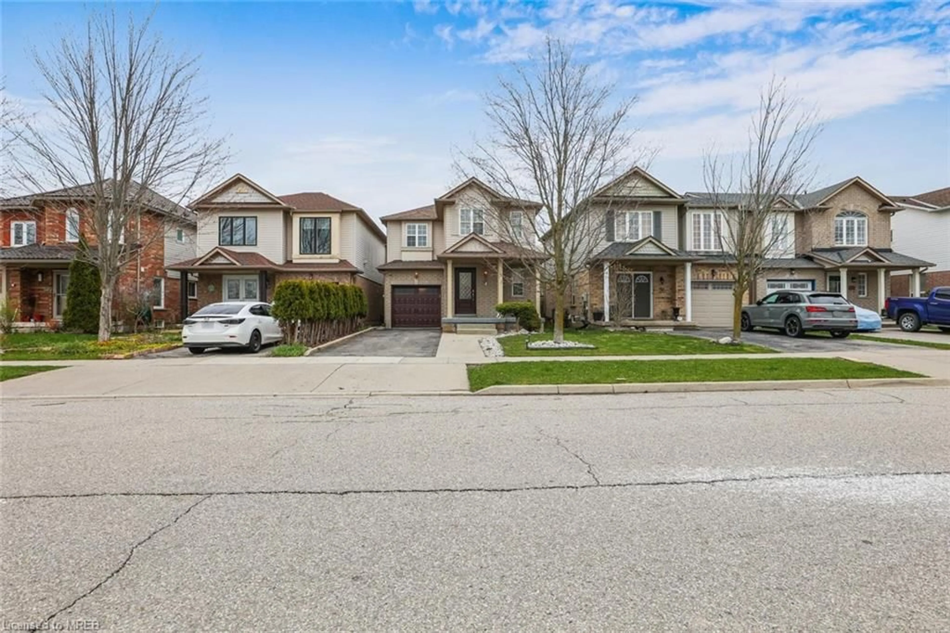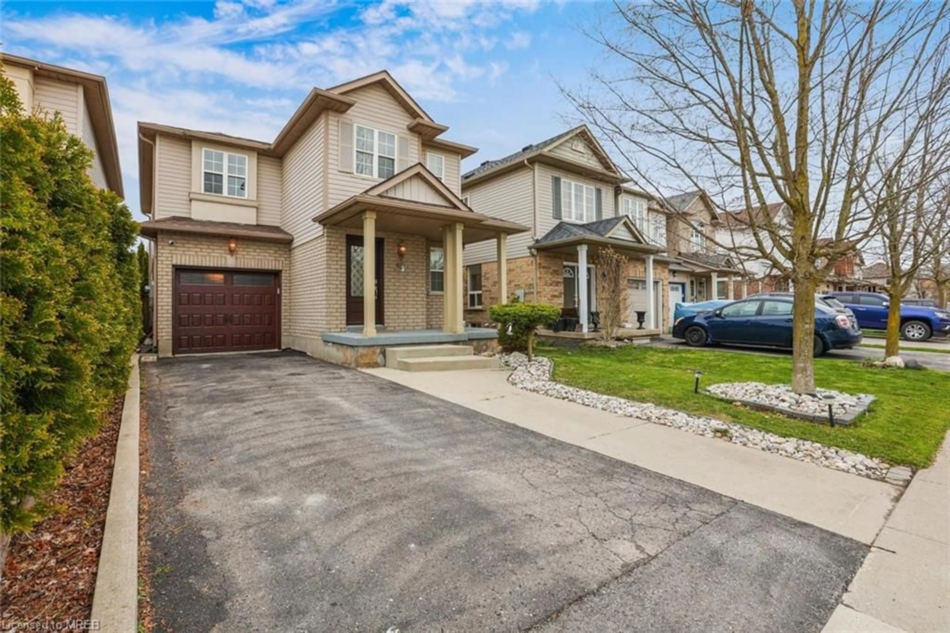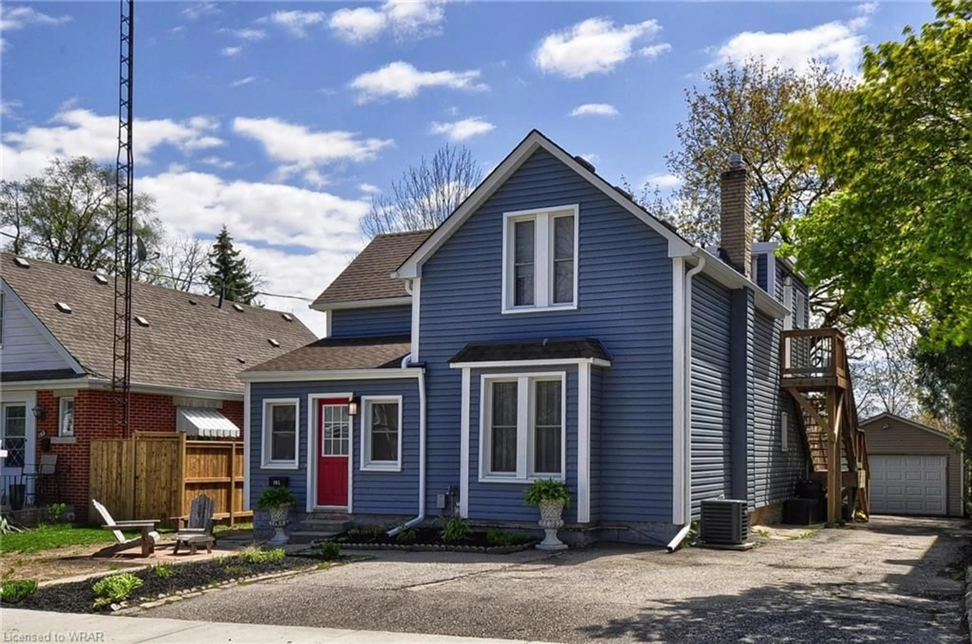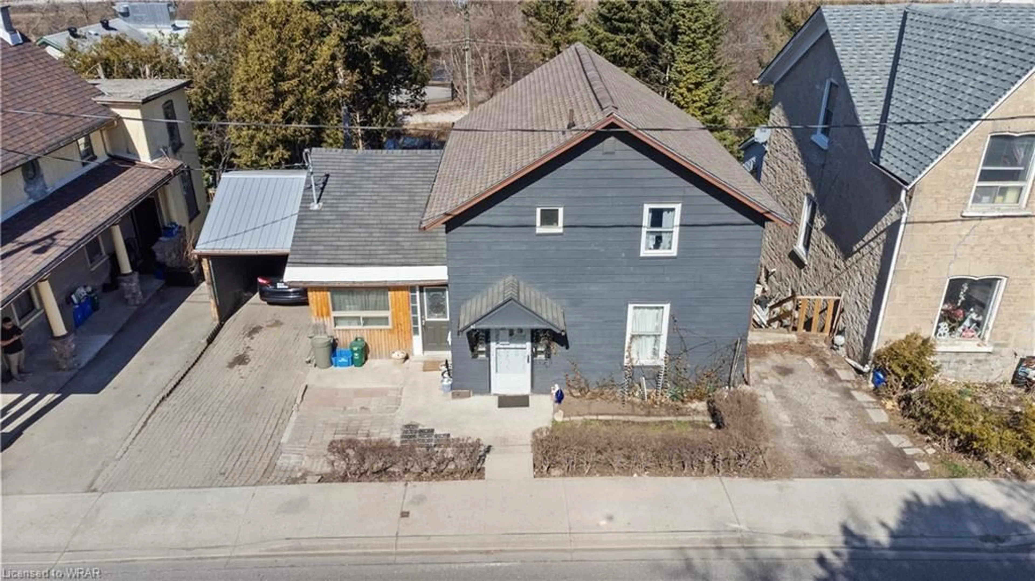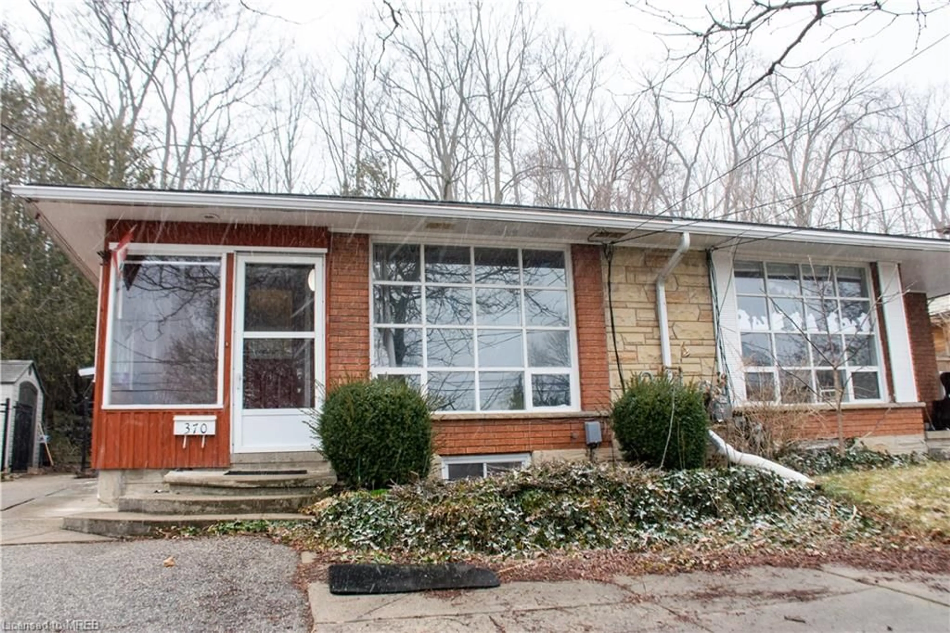47 Flockhart Rd, Cambridge, Ontario N1P 1G2
Contact us about this property
Highlights
Estimated ValueThis is the price Wahi expects this property to sell for.
The calculation is powered by our Instant Home Value Estimate, which uses current market and property price trends to estimate your home’s value with a 90% accuracy rate.$804,000*
Price/Sqft$527/sqft
Days On Market2 days
Est. Mortgage$4,247/mth
Tax Amount (2023)$4,734/yr
Description
!Wow! Welcome to your dream home nestled in a serene corner of East Galt. This stunning 4-bedroom, 2.5-bathroom detached residence awaits you in a fantastic family-friendly neighborhood. Upon entry, you're greeted by an inviting open-concept living and dining area featuring gleaming hardwood floors. The gorgeous dark kitchen boasts quartz countertops with a breakfast bar, built-in microwave/range hood, stainless steel fridge and stove, R/O system, extra pantry, and stylish backsplash, seamlessly flowing into the family room and breakfast dining area. The dinette, conveniently adjacent to the kitchen, opens onto the deck and fully fenced expansive backyard, perfect for outdoor enjoyment. Upstairs, you'll discover a spacious primary bedroom complete with a walk-in closet and a luxurious 4-piece ensuite featuring a separate shower and tub. The three additional bedrooms offer ample space, complemented by a generously sized common bathroom. The fully finished basement presents a versatile space with a recreational room and two bedrooms ideal for an in-law suite. This residence is ideally located just blocks away from top schools, public transportation, parks, and playgrounds.
Property Details
Interior
Features
Main Floor
Dining Room
2.67 x 2.29hardwood floor / open concept
Living Room
3.61 x 5.72hardwood floor / open concept
Kitchen
2.67 x 3.76hardwood floor / walkout to balcony/deck
Family Room
3.61 x 4.22Exterior
Features
Parking
Garage spaces 1
Garage type -
Other parking spaces 3
Total parking spaces 4
Property History
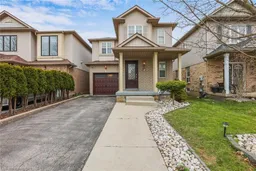 38
38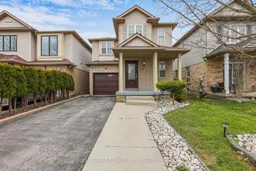 38
38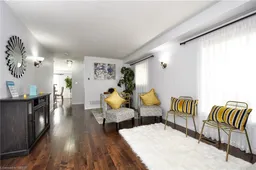 44
44Get an average of $10K cashback when you buy your home with Wahi MyBuy

Our top-notch virtual service means you get cash back into your pocket after close.
- Remote REALTOR®, support through the process
- A Tour Assistant will show you properties
- Our pricing desk recommends an offer price to win the bid without overpaying
