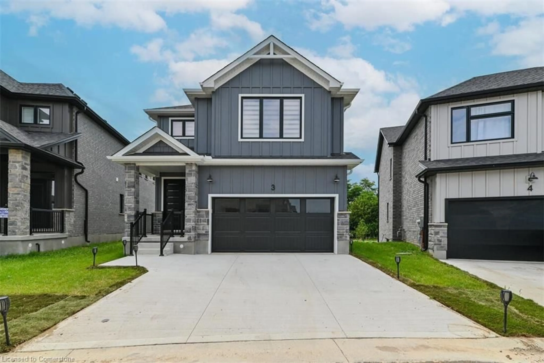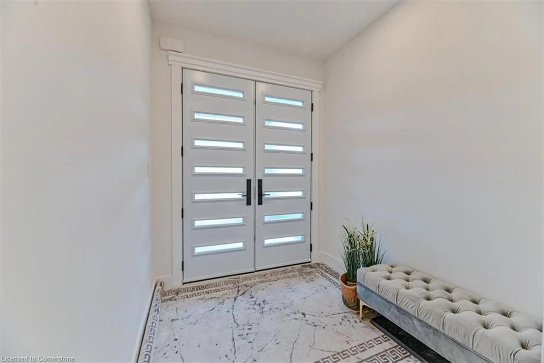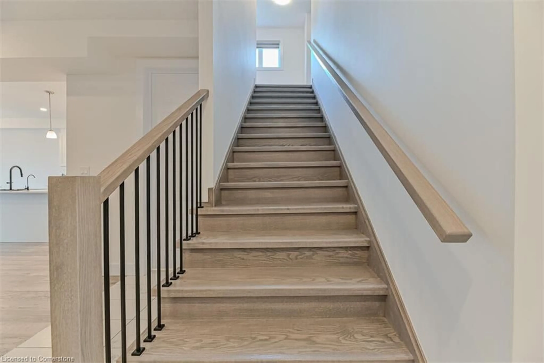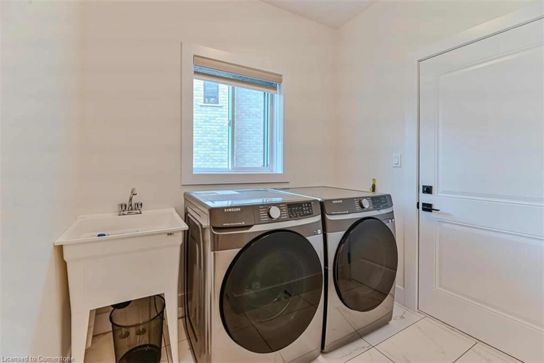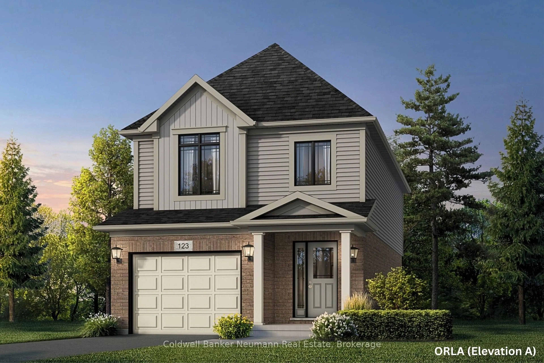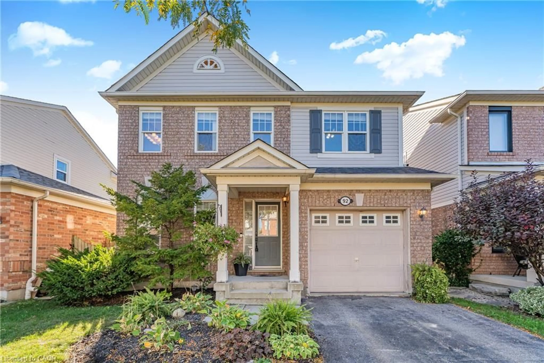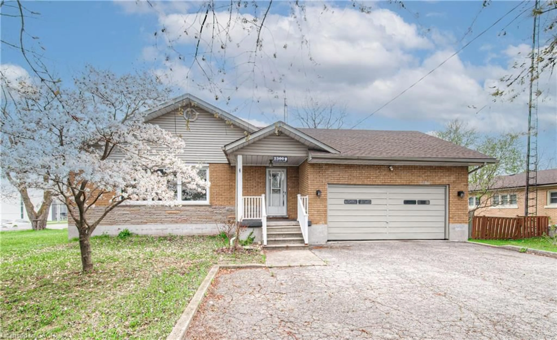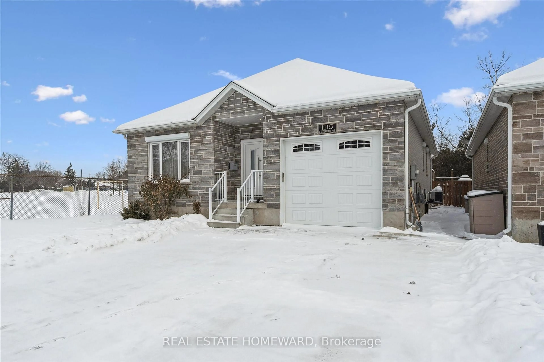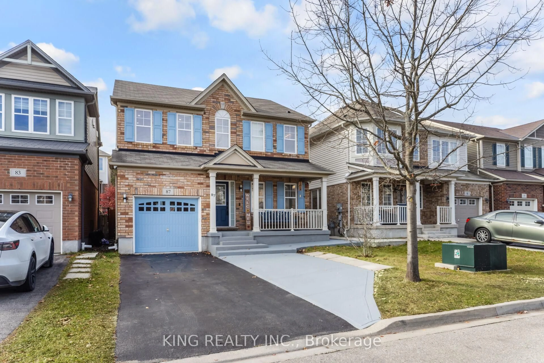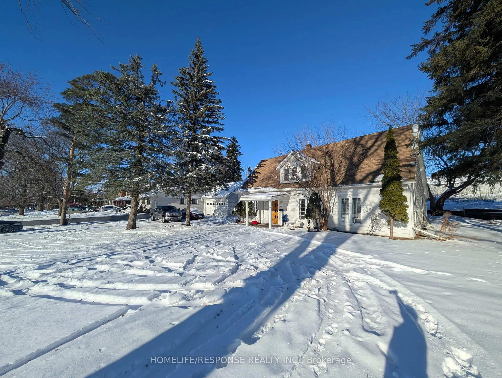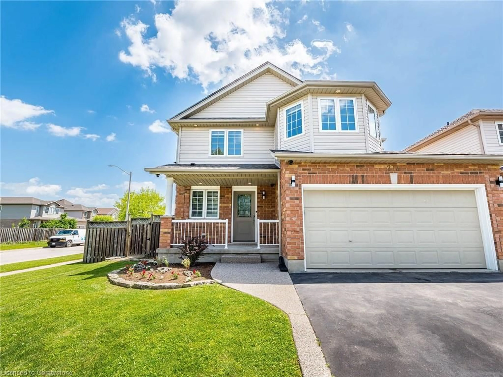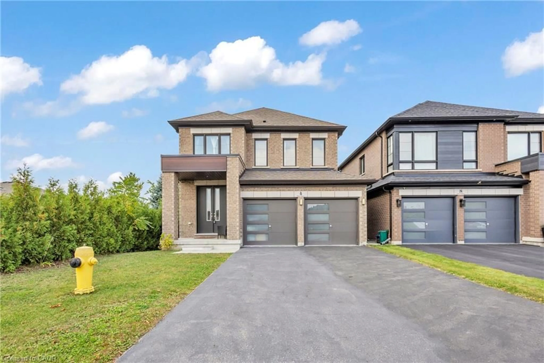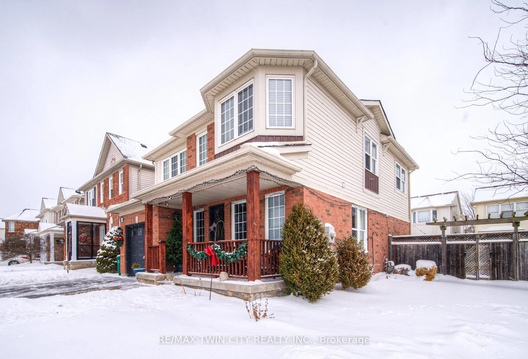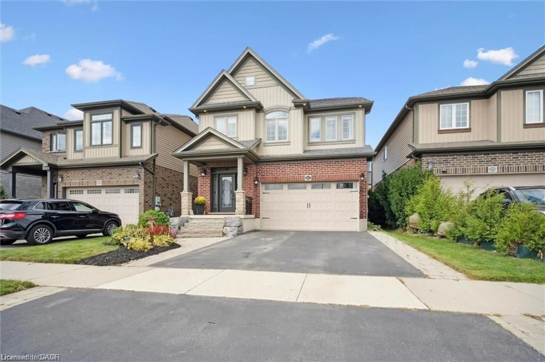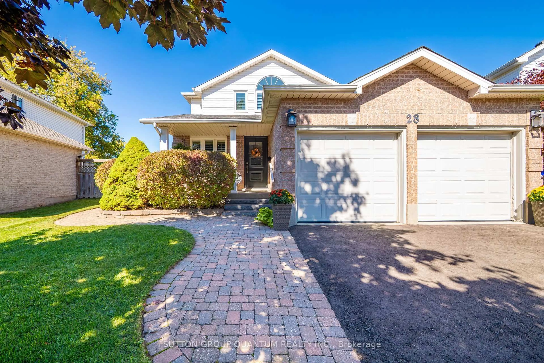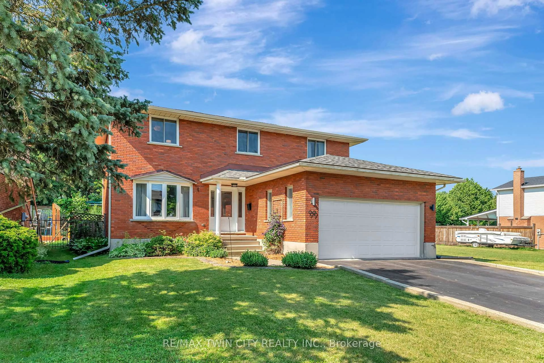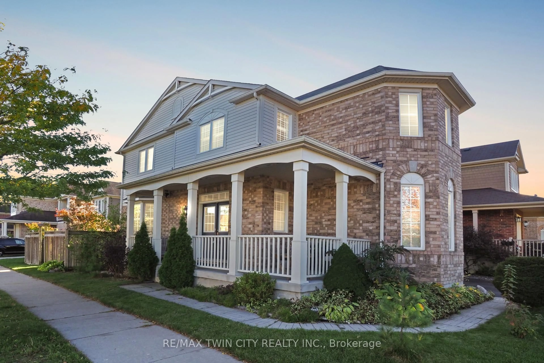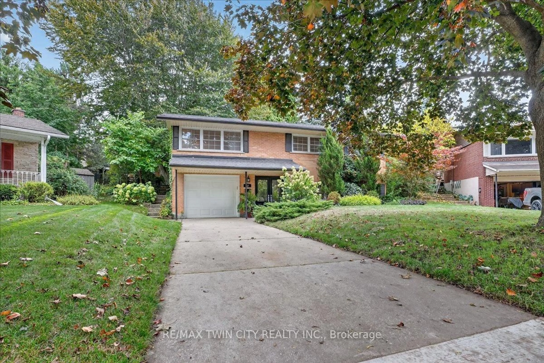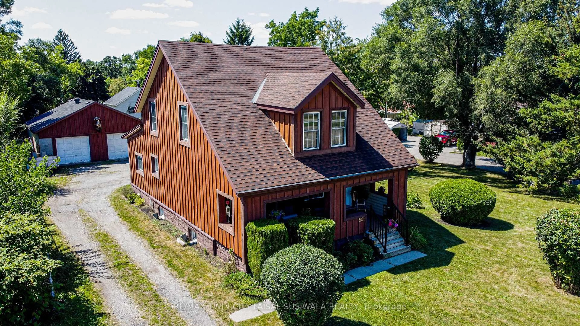32 Faith St, Cambridge, Ontario N1T 0E8
Contact us about this property
Highlights
Estimated valueThis is the price Wahi expects this property to sell for.
The calculation is powered by our Instant Home Value Estimate, which uses current market and property price trends to estimate your home’s value with a 90% accuracy rate.Not available
Price/Sqft$487/sqft
Monthly cost
Open Calculator
Description
Welcome to this beautifully built gem of modern design and comfortable living with extensive upgrades of more than $100k throughout this home. Feature of an open concept kitchen with overlooking partial ravine gorgeous backyard and living space. Full spacious 4 bedrooms with 3 full bathrooms and a powder room (at main floor)Features:-*Luxurious oversized master bedroom with an ensuite washroom and walking closets for him and her. *Every bedroom has its own closet and access to personal washroom.*Each bathroom is equipped with granite countertops with matching faucets, in-built soap dispensers and handles. Soft closing drawers and cabinets in all washrooms.*Engineered hardwood in whole house. *Custom kitchen with soft closing cabinets and drawers and kitchen aid appliances including cooktop, fridge, in-built oven and microwave and food warmer with slow cook features. *Customized double door for main entry with antitheft 3-way lock system and life time warranty.*Custom side entry door to basement through garage. *Modern style blinds throughout the house include three motorized too*Pot lights inside and outside of the house. *9 Foot Ceilings *Close To golf court & All main Amenities like Zehrs ,LCBO, Canadian-tire, Boston pizza, restaurants etc. *Upcoming development of Recreational Complex, School & Park in the community Easily accessible to public transport A Must See !!
Property Details
Interior
Features
Main Floor
Great Room
7.42 x 4.27Dining Room
3.76 x 3.15Kitchen
3.76 x 4.27Bathroom
2-Piece
Exterior
Features
Parking
Garage spaces 2
Garage type -
Other parking spaces 2
Total parking spaces 4
Property History
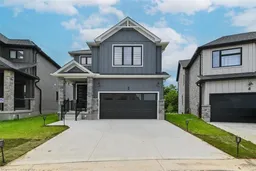 28
28
