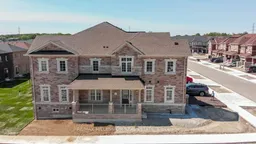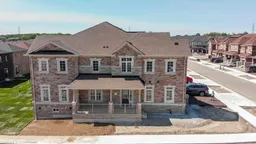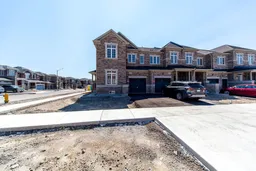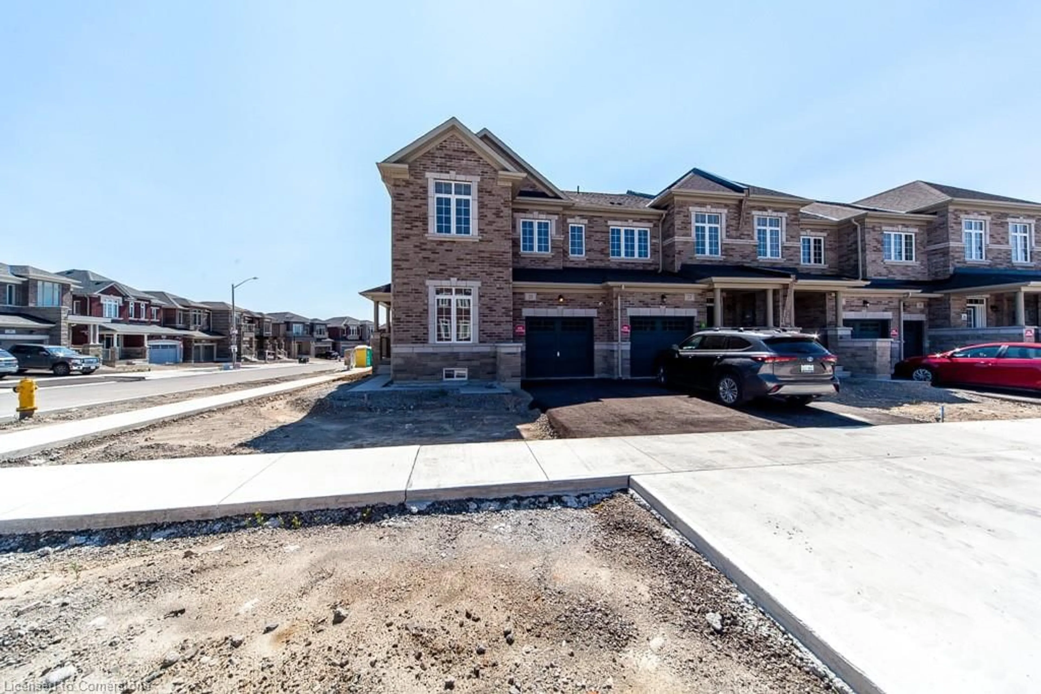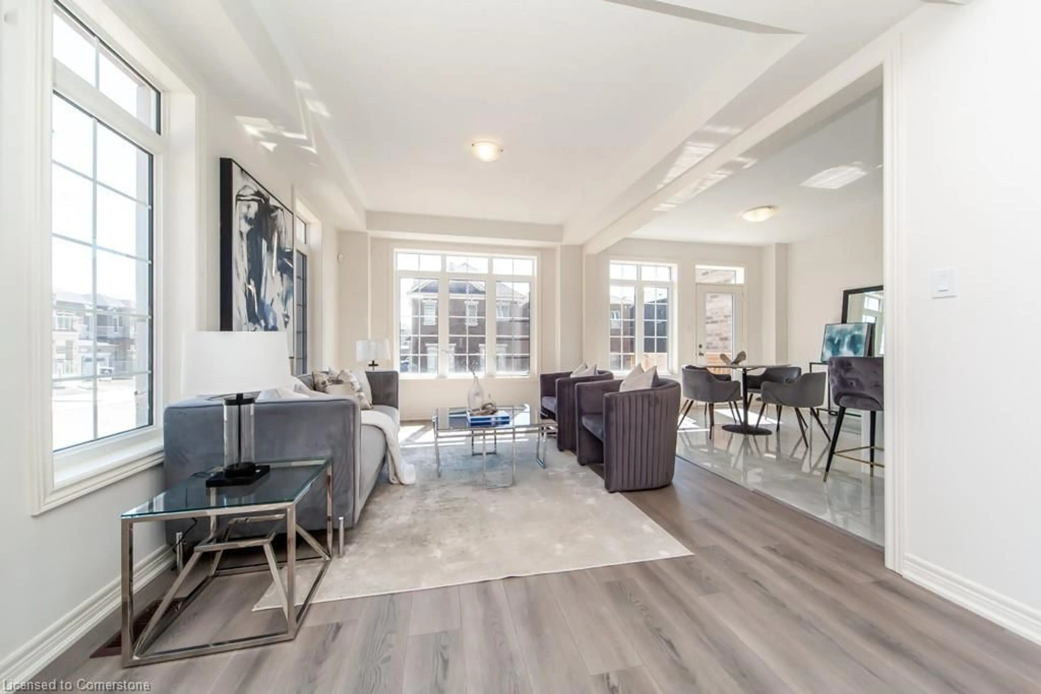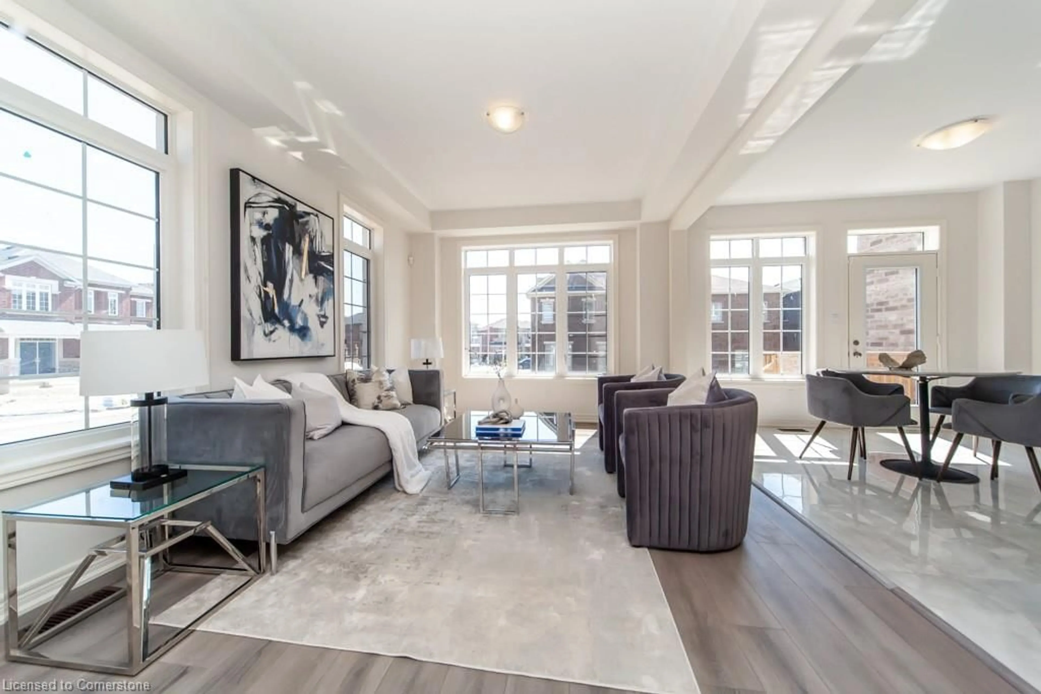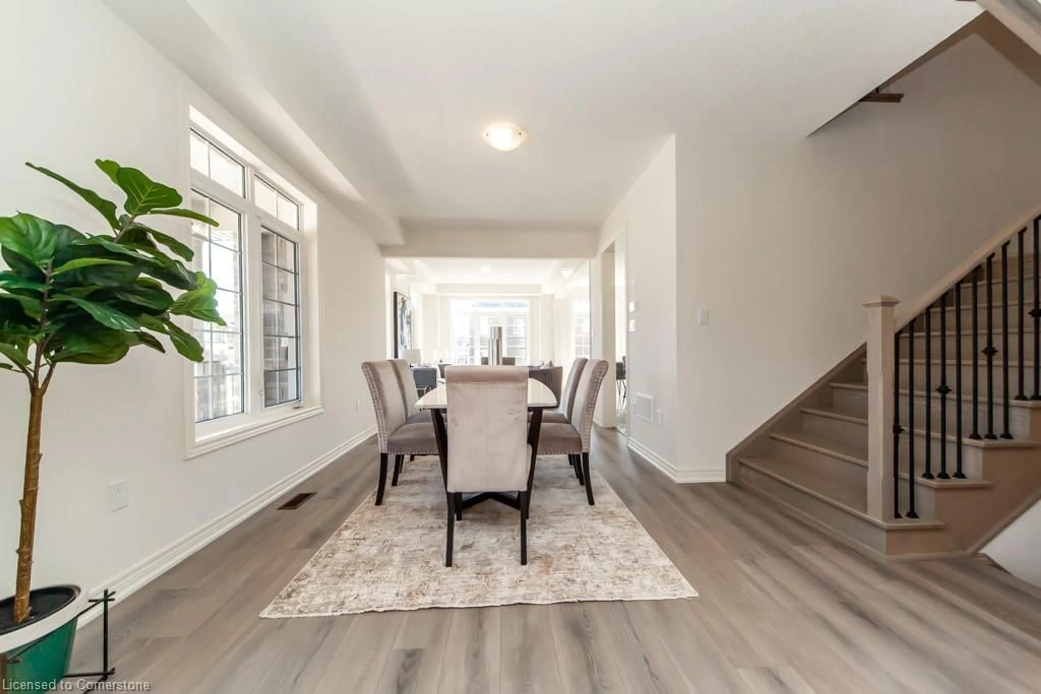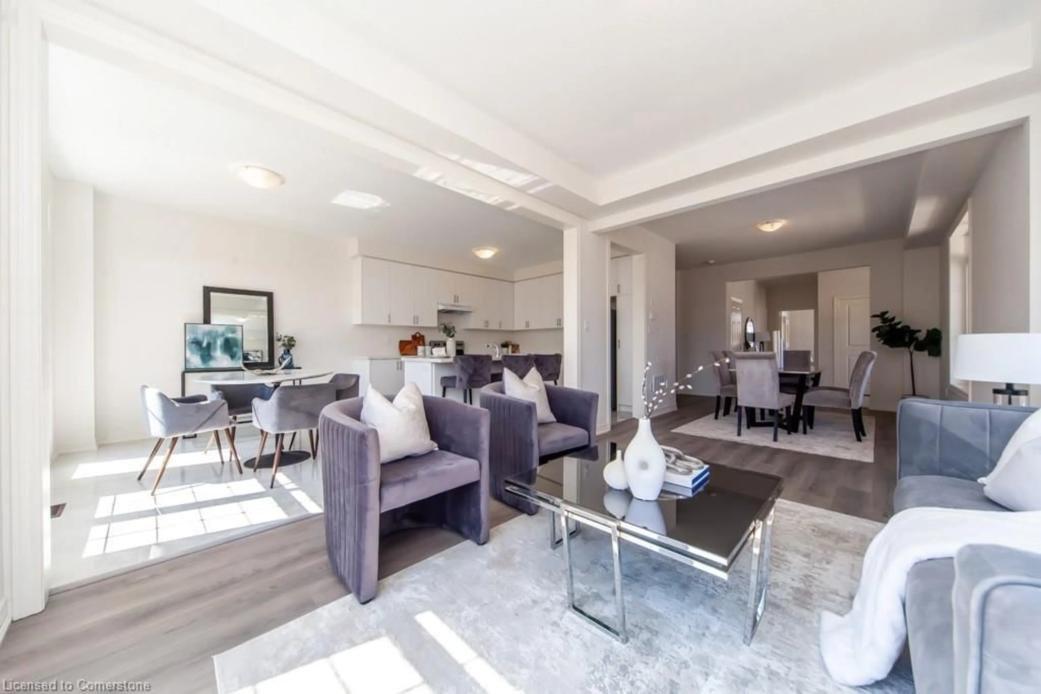25 Lidstone St, Cambridge, Ontario N1T 0G3
Contact us about this property
Highlights
Estimated valueThis is the price Wahi expects this property to sell for.
The calculation is powered by our Instant Home Value Estimate, which uses current market and property price trends to estimate your home’s value with a 90% accuracy rate.Not available
Price/Sqft$390/sqft
Monthly cost
Open Calculator
Description
Your Search is Over! Welcome to this beautifully upgraded 4+1 bedroom, 3.5 bathroom Freehold Townhouse. This home offers an open-concept layout with 9-foot ceilings on both the main and second levels, creating a spacious and airy atmosphere. The upgraded flooring throughout the mail level adds a touch of elegance, while the iron picket staircase enhances the modern aesthetic.Natural light floods the home, making it feel warm and inviting.The Kitchen is a chef's dream featuring sleek Quartz countertop that add both style & durability.The main floor room is versatile and can easily be used as a family room, perfect for gatherings or relaxation. With four spacious bedrooms upstairs this property offers plenty of space for a growing family.This townhouse is ideal for those looking for a stylish and comfortable living space. Don’t miss the opportunity to make this bright and modern home yours!
Property Details
Interior
Features
Main Floor
Family Room
4.27 x 3.35coffered ceiling(s) / open concept
Dining Room
4.57 x 3.05Open Concept
Bedroom
3.17 x 3.15Kitchen
3.05 x 3.51Exterior
Features
Parking
Garage spaces 1
Garage type -
Other parking spaces 1
Total parking spaces 2
Property History
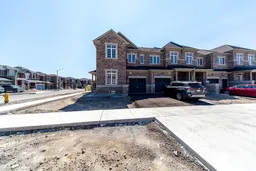 25
25