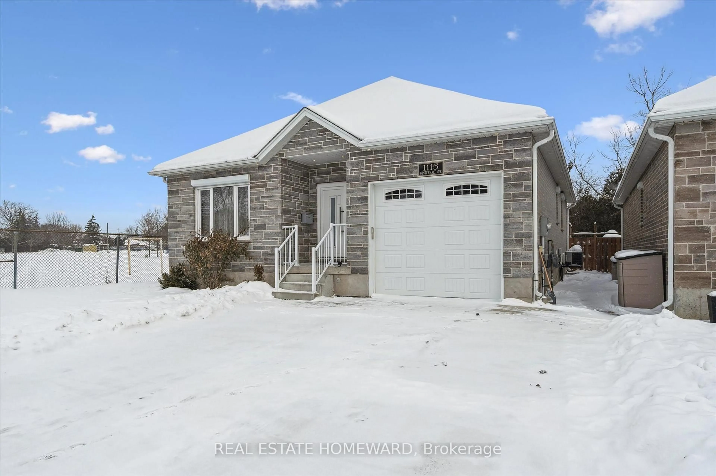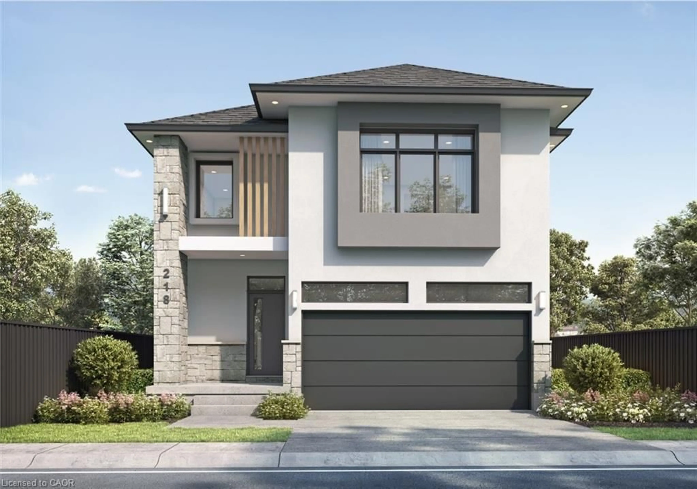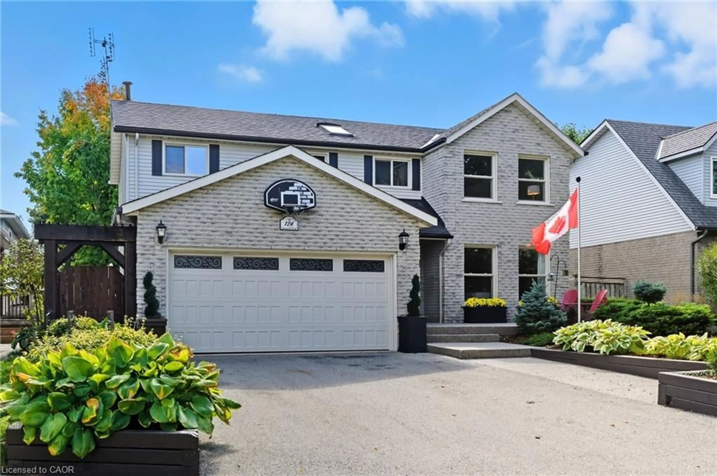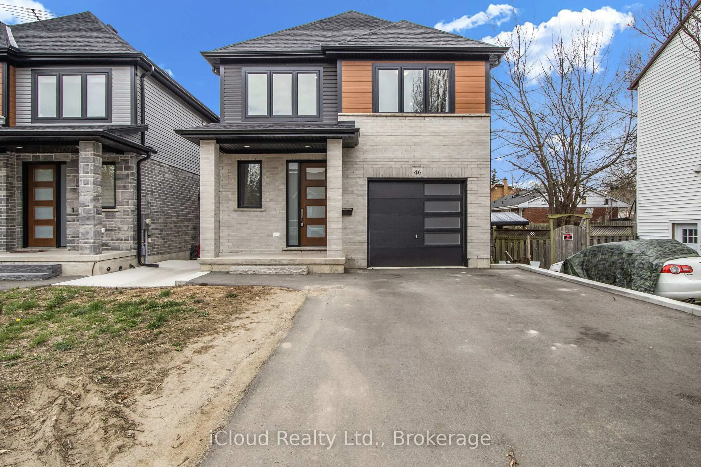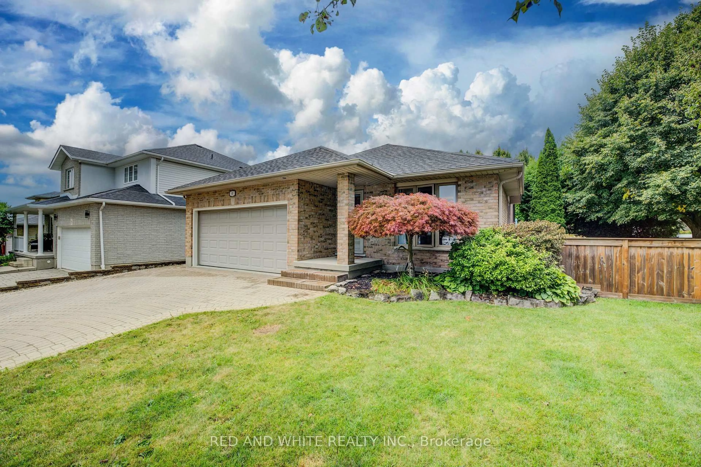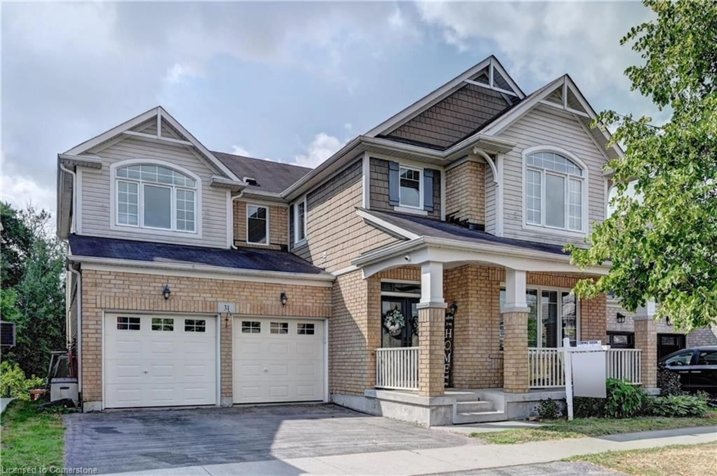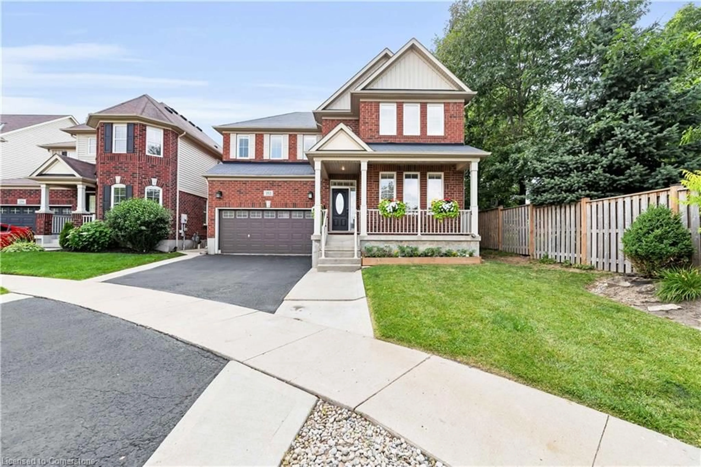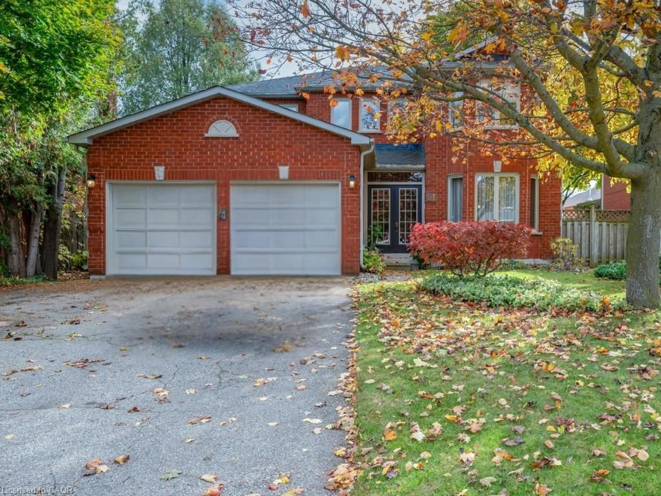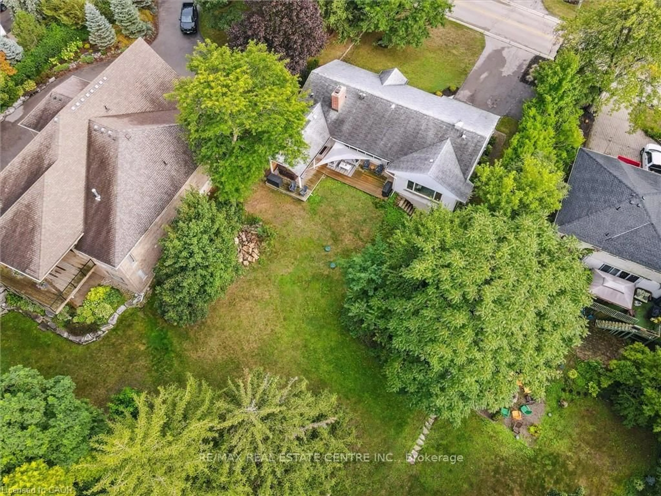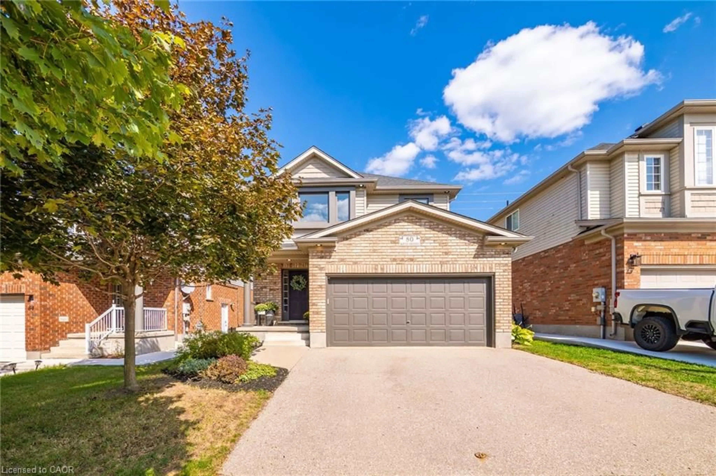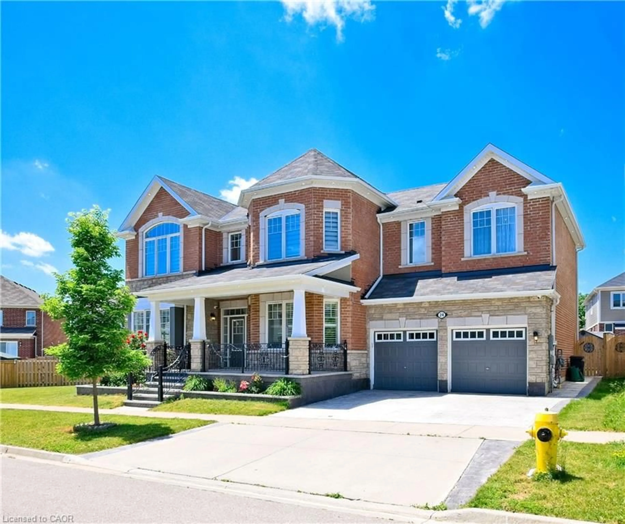Welcome to 23 Drinkwater Drive! This meticulously maintained home boasts over 3000 sq ft of finished, updated living space, blending comfort and style seamlessly. The exterior is a standout with pot lights, new windows and doors, pristine landscaping with sprinkler system, an exposed aggregate driveway, and a stamped concrete walkway leading to a welcoming porch.
Inside, the main level offers an open-concept living room and dining area with gleaming hardwood floors, sleek barn doors, and elegant wainscotting. The bright and functional kitchen features a stylish island and offers views of the picture-perfect backyard, while the adjacent family room includes an attractive corner gas fireplace. This level is completed by a 2-piece powder room and a laundry room with garage access.
The second level presents a well-appointed primary bedroom with a 3-piece ensuite, along with three additional spacious bedrooms and a 5-piece main bathroom.
The fully finished lower level is designed with a light and airy feel, enhanced by pot lights illuminating the large rec room, wet bar, and cozy reading nook. A convenient 3-piece bathroom and cold room add to the functionality of this inviting space.
A truly magazine-worthy backyard, featuring lush gardens, various spaces for alfresco living and dining, and a charming She Shed perfect for tranquil moments. Situated in a highly desirable area, this stunning home awaits your arrival!
Inclusions: Dishwasher,Dryer,Garage Door Opener,Microwave,Range Hood,Refrigerator,Smoke Detector,Stove,Washer,Window Coverings,Gazebo, She Shed, Barbecue Shelter
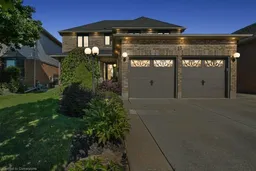 50
50

