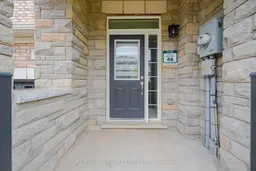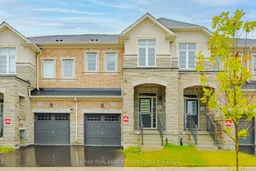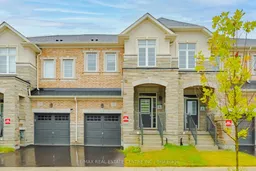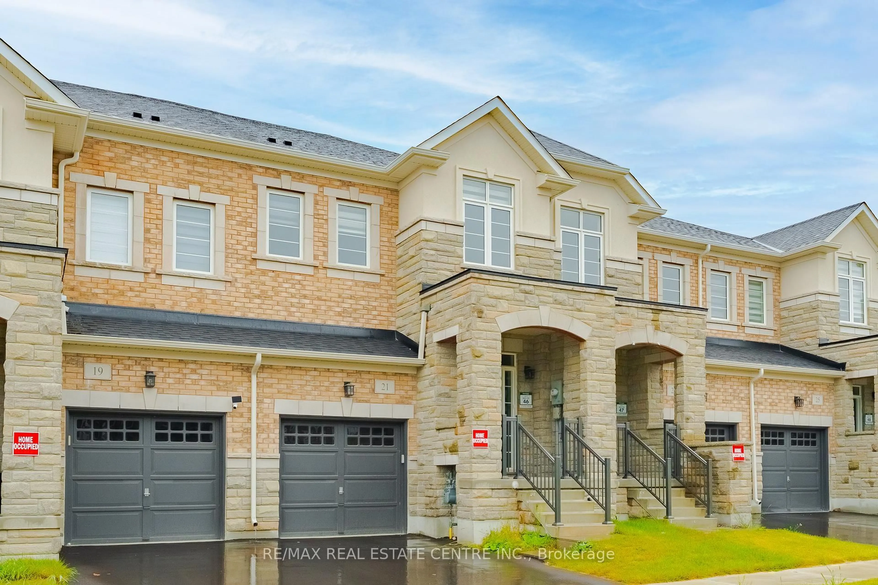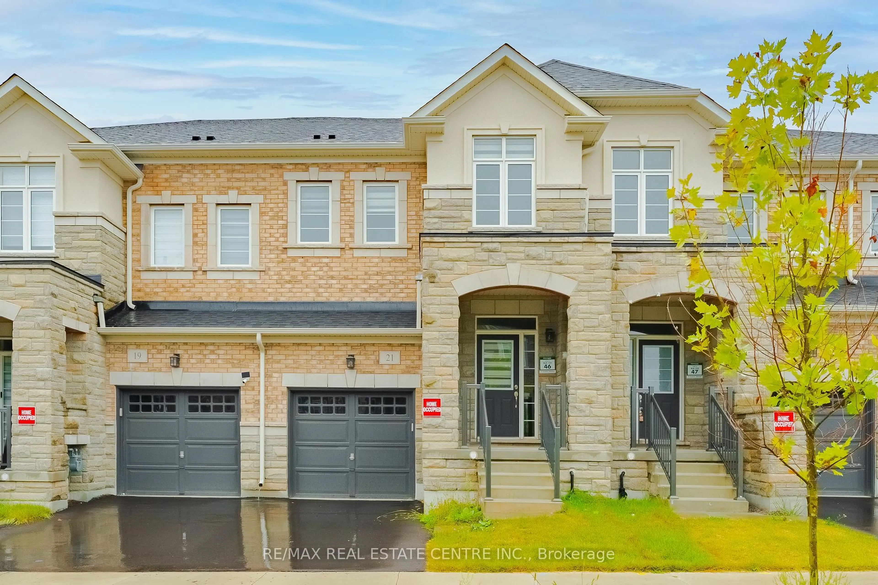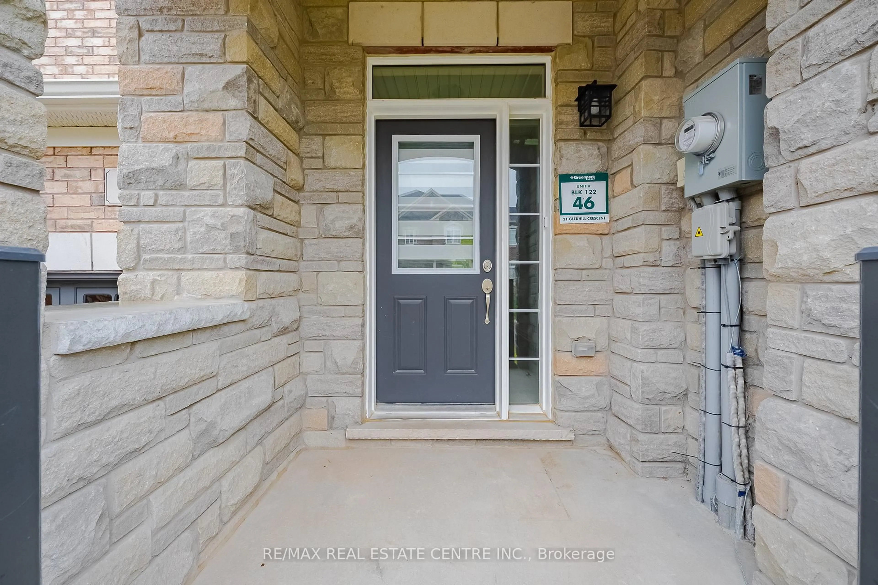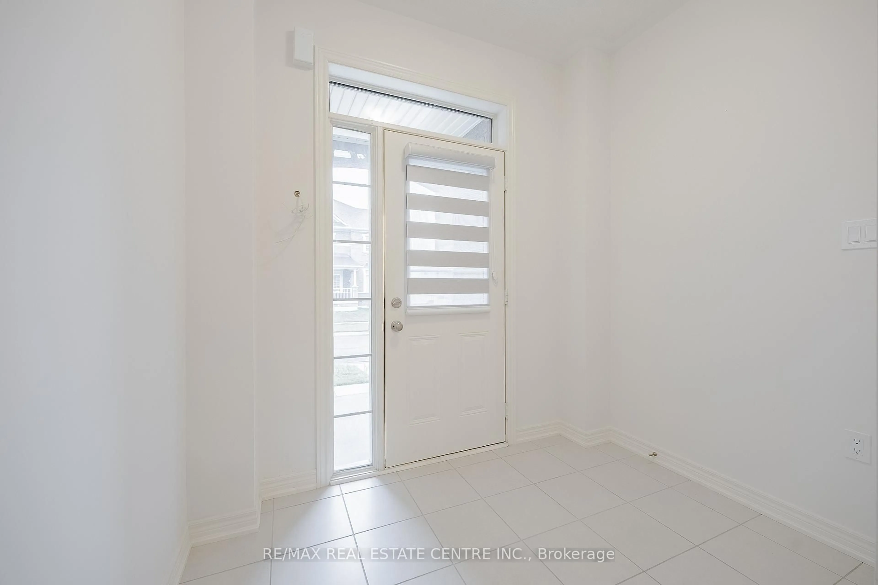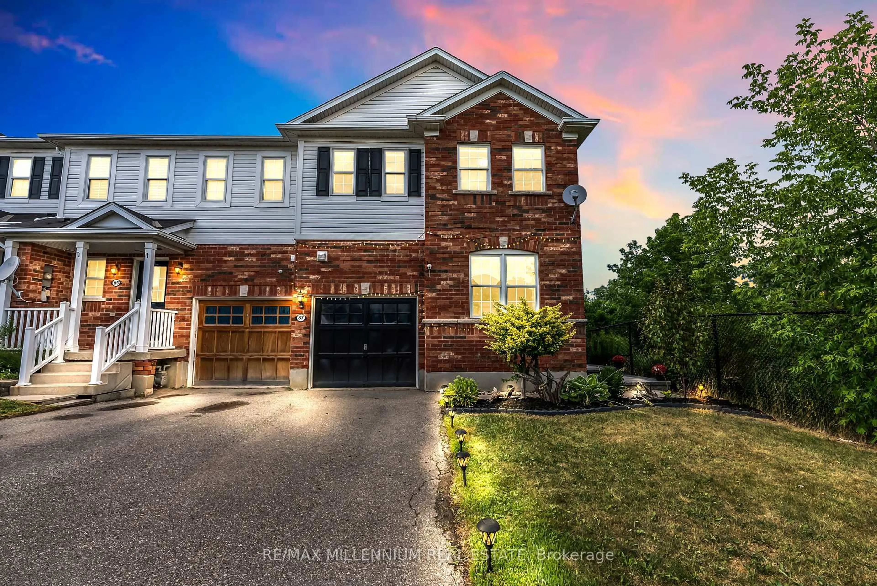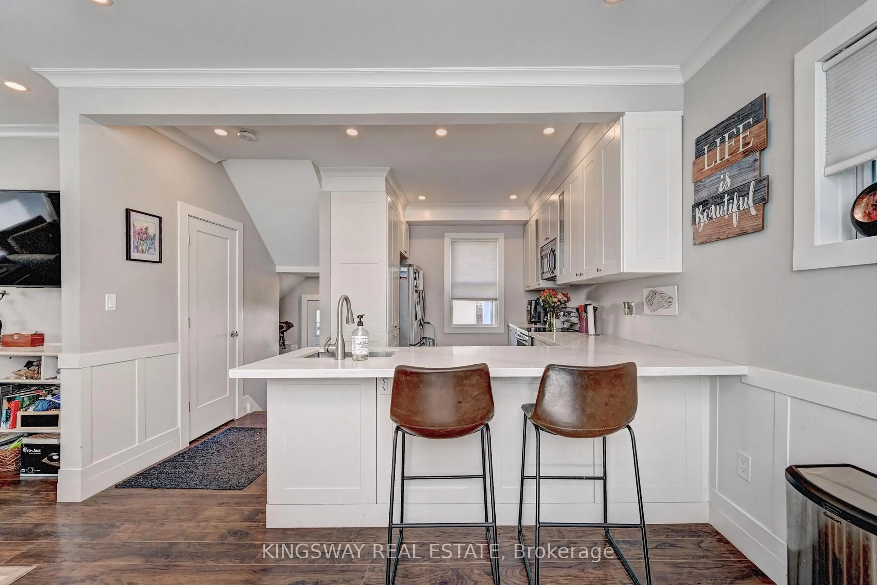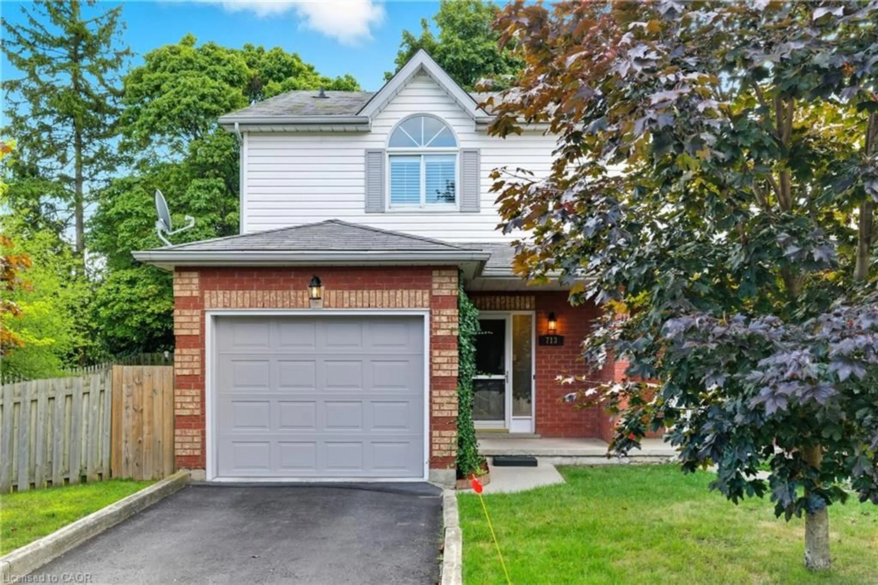21 Gledhill Cres, Cambridge, Ontario N1T 0G4
Contact us about this property
Highlights
Estimated valueThis is the price Wahi expects this property to sell for.
The calculation is powered by our Instant Home Value Estimate, which uses current market and property price trends to estimate your home’s value with a 90% accuracy rate.Not available
Price/Sqft$575/sqft
Monthly cost
Open Calculator
Description
Welcome to 21 Gledhill, This Luxury Freehold Town Home In the Most Prestigious & Growing Community Of Cambridge. Only 1 Year New, 3 Bdrm, 3 Bath, Freehold Townhome With Stone & Brick Exterior. Open Concept Main Floor, Laminate Flooring, Living+ Dining Room, Modern Eat-In Kitchen W/ Centre Island, Stainless Steel Appliances & Quartz Countertops, Oak Staircase. Good size Primary Bdrm W/ 5 Pc Ensuite (Tub+Sep Standing Shower), & W/I Closet & 2 Other Good Size Bedrooms. Designed With Modern Living In Mind, 200-Amp Service, Rough-in Central Vacuum. Located Close To Barber's Beach, Golf Course, Parks, Schools, Dining, LCBO, & All Other Amenities. Quick & Easy Access To Hwy 8. The Unspoiled Basement Is Awaiting Your Finishing Touches To Unlock Its True Potential. A Must-See Home. Don't Miss The Chance To Make This Charming Home Yours! Child-friendly neighbourhood.
Property Details
Interior
Features
2nd Floor
Primary
0.0 x 0.02nd Br
0.0 x 0.03rd Br
0.0 x 0.0Laundry
0.0 x 0.0Exterior
Features
Parking
Garage spaces 1
Garage type Built-In
Other parking spaces 0
Total parking spaces 1
Property History
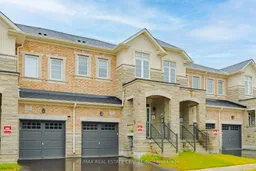 14
14