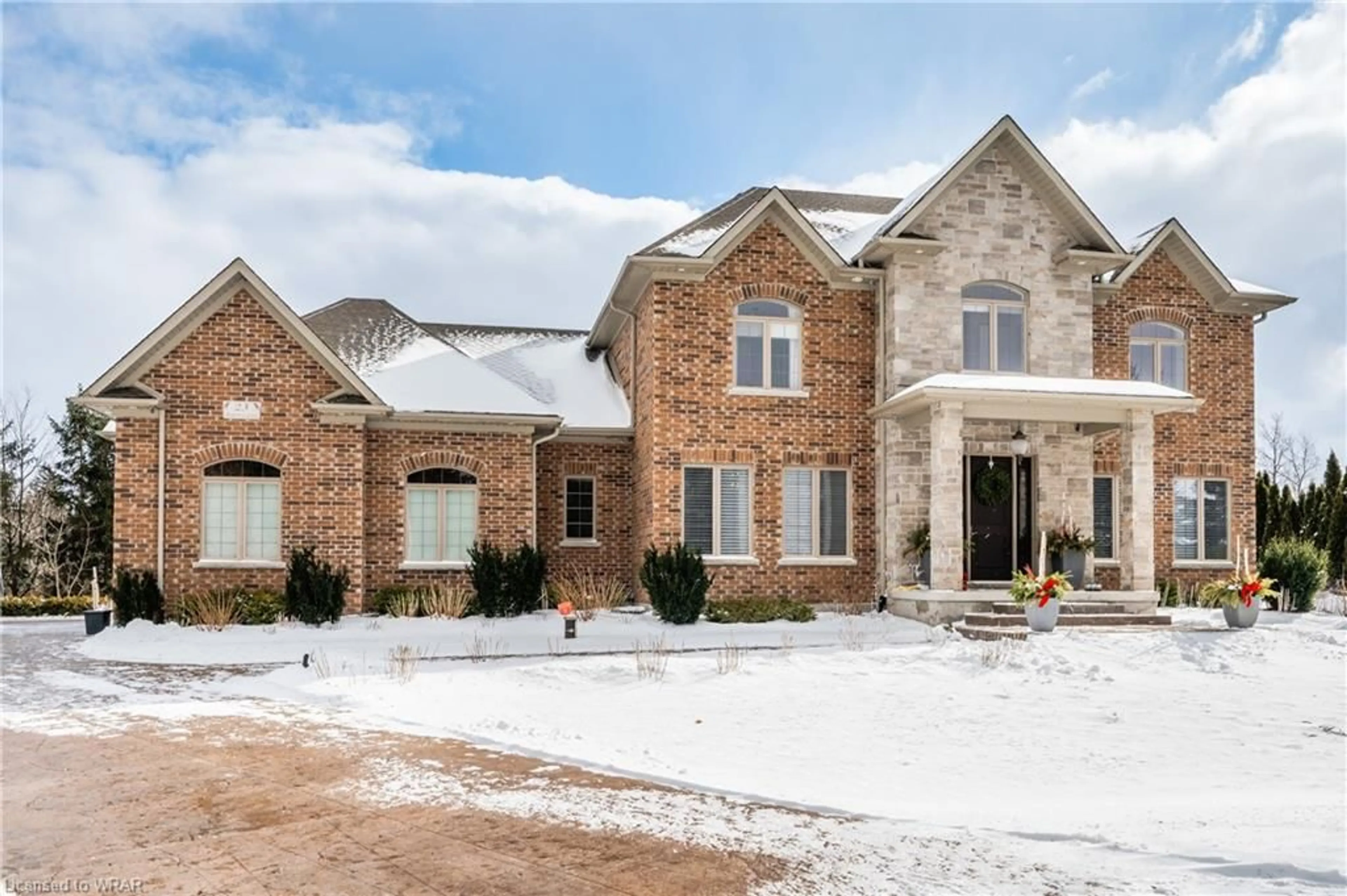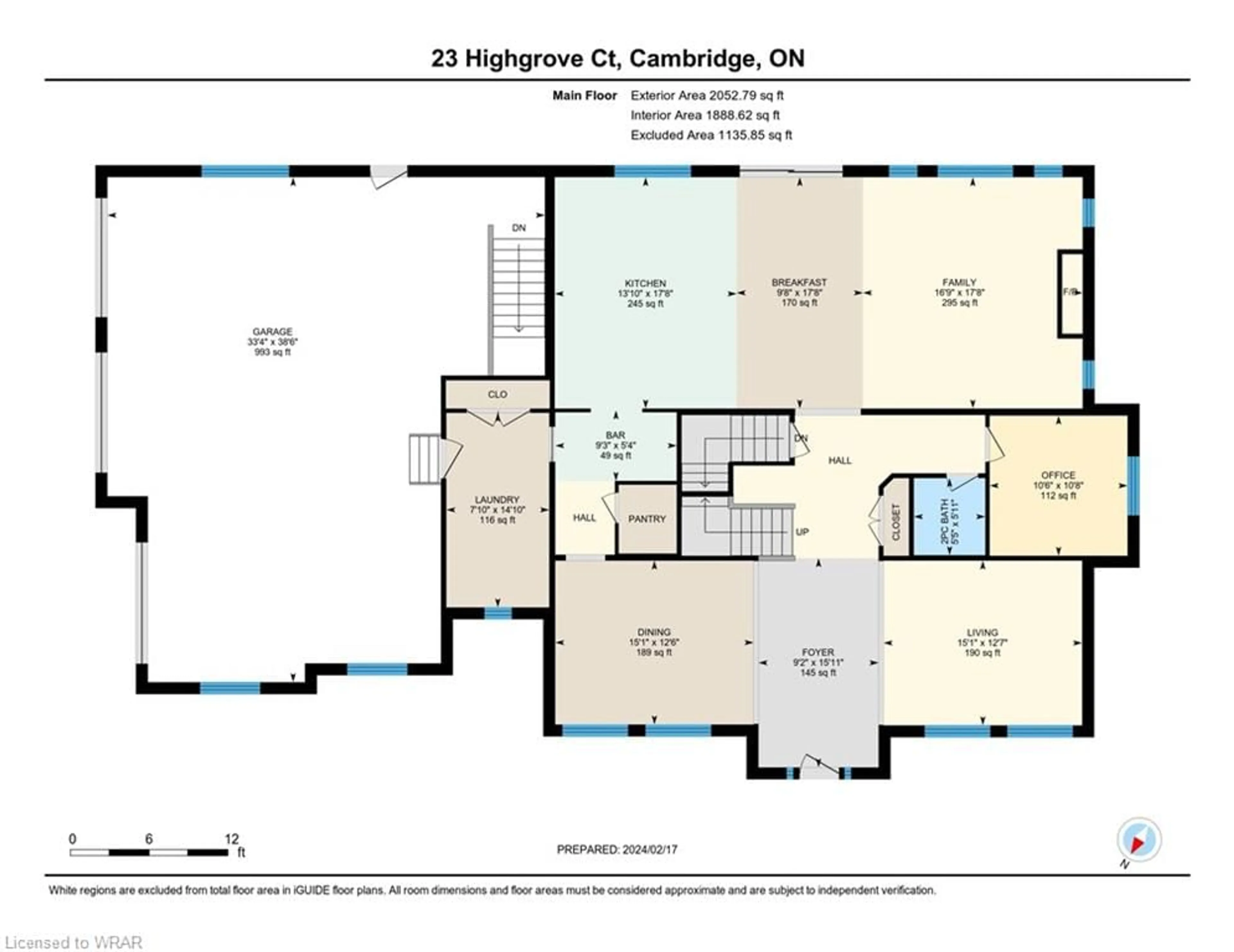23 Highgrove Crt, Cambridge, Ontario N3H 4R8
Contact us about this property
Highlights
Estimated ValueThis is the price Wahi expects this property to sell for.
The calculation is powered by our Instant Home Value Estimate, which uses current market and property price trends to estimate your home’s value with a 90% accuracy rate.$2,336,000*
Price/Sqft$794/sqft
Days On Market34 days
Est. Mortgage$12,879/mth
Tax Amount (2023)$15,638/yr
Description
Nestled within the serene embrace of a TRANQUIL COURT, this 4 bed/3.5 bath residence is mere moments from the picturesque Grand River, Langdon Hall, & Whistle Bear Golf Club. Set on a SPRAWLING 0.94-ACRE RAVINE TREED LOT, this home boasts over 3700 sqft of meticulously crafted living space. The STAMPED CONCRETE driveway leads to the TRIPLE CAR GARAGE. Enter the main foyer flanked by a formal living room and a distinguished dining room. The main floor offers PREMIUM HAND-SCRAPED HARDWOOD floors throughout. The family room has a COZY GAS FIREPLACE, & a STONE SURROUND MANTLE; COFFERED WAFFLE CEILING & large windows. TOWERING 10-FOOT CEILINGS grace this level, accentuated by 9-foot 4 hinged doors. The custom CHERVIN KITCHEN exudes elegance w/its two-tone theme, CUSTOM WALNUT WOOD CENTER ISLAND; ceiling-height tall cabinetry. HIGH-END THERMADOR STAINLESS APPLIANCES, 8-burner gas stove, mosaic tile backsplash; The kitchen seamlessly flows into a Butler's Servery and WALK-IN PANTRY. A main floor den/office 2-piece powder room, main floor laundry, and mudroom with garage access are found here. Ascend the IRON-RAILED HARDWOOD STAIRS to the 2nd floor where the opulent primary bedroom awaits. A CUSTOM DOUBLE TRAY CEILING; walk-in closet w/organizing systems & a LUXURIOUSLY APPOINTED ENSUITE w/floating tub, oversized glass-enclosed walk-in shower, & double vanity. A second bedroom offers its own ensuite bath & 2 spacious bedrooms sharing a Jack'n'Jill bathroom. The unspoiled basement presents endless possibilities boasting oversized windows, rough-in bath, & convenient WALK-UP ACCESS TO THE GARAGE, ideal for multi-generational living. Impeccable features and thoughtful design converge to offer a rare opportunity to own a home that epitomizes the pinnacle of modern living. Situated CLOSE TO 401 ACCESS and mere minutes from an array of shopping amenities, this residence seamlessly blends LUXURY WITH CONVENIENCE, promising a lifestyle of unparalleled COMFORT AND SOPHISTICATION.
Property Details
Interior
Features
Main Floor
Foyer
12.03 x 14.09Living Room
4.60 x 3.84Dining Room
4.60 x 3.81Bathroom
1.80 x 1.652-Piece
Exterior
Features
Parking
Garage spaces 3
Garage type -
Other parking spaces 6
Total parking spaces 9
Property History
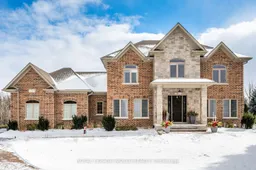 40
40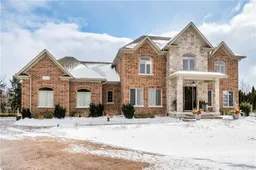 50
50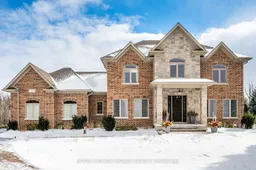 40
40Get an average of $10K cashback when you buy your home with Wahi MyBuy

Our top-notch virtual service means you get cash back into your pocket after close.
- Remote REALTOR®, support through the process
- A Tour Assistant will show you properties
- Our pricing desk recommends an offer price to win the bid without overpaying
