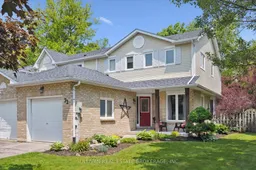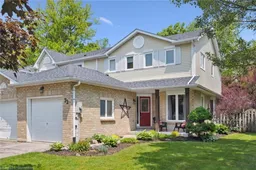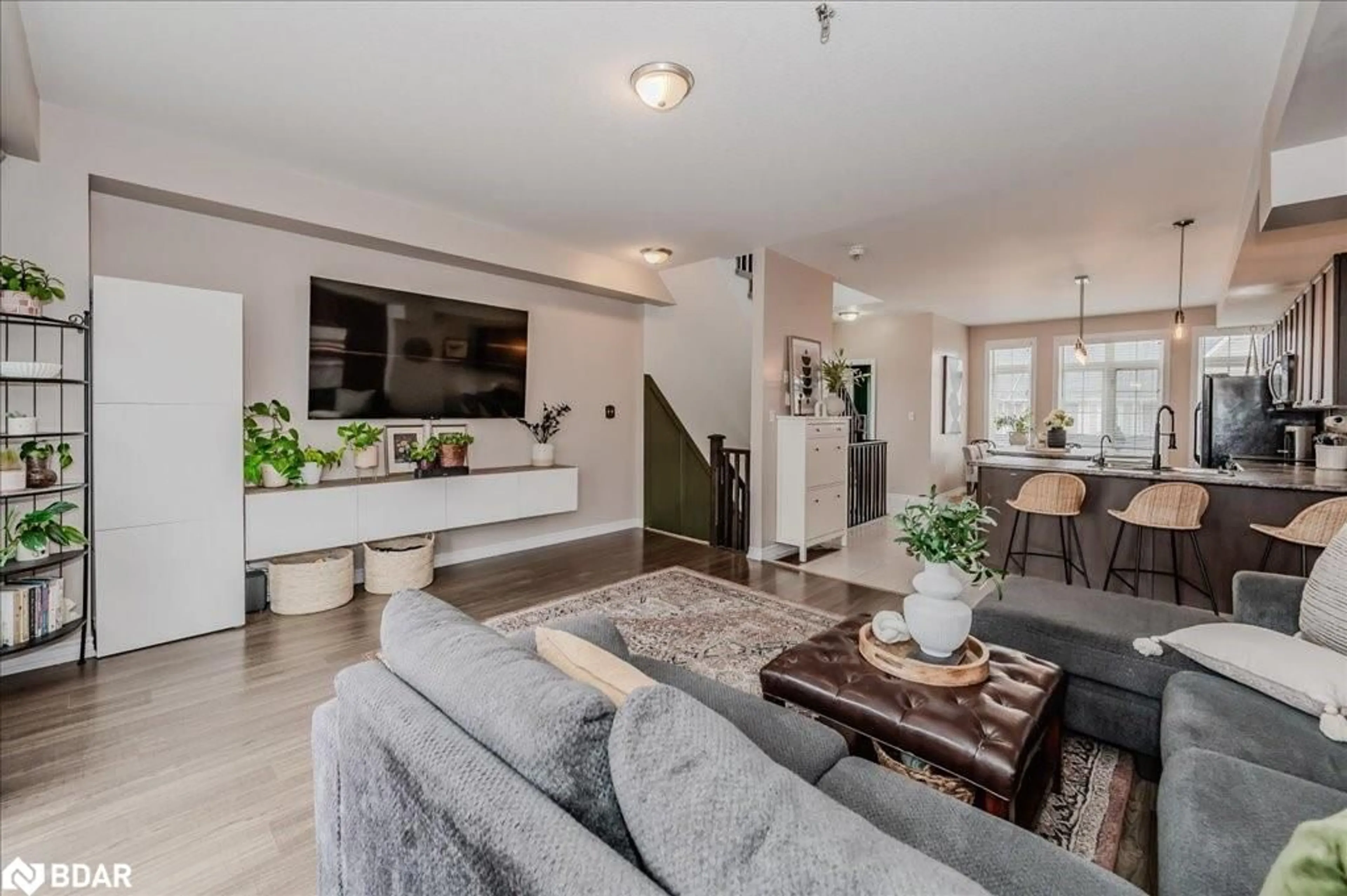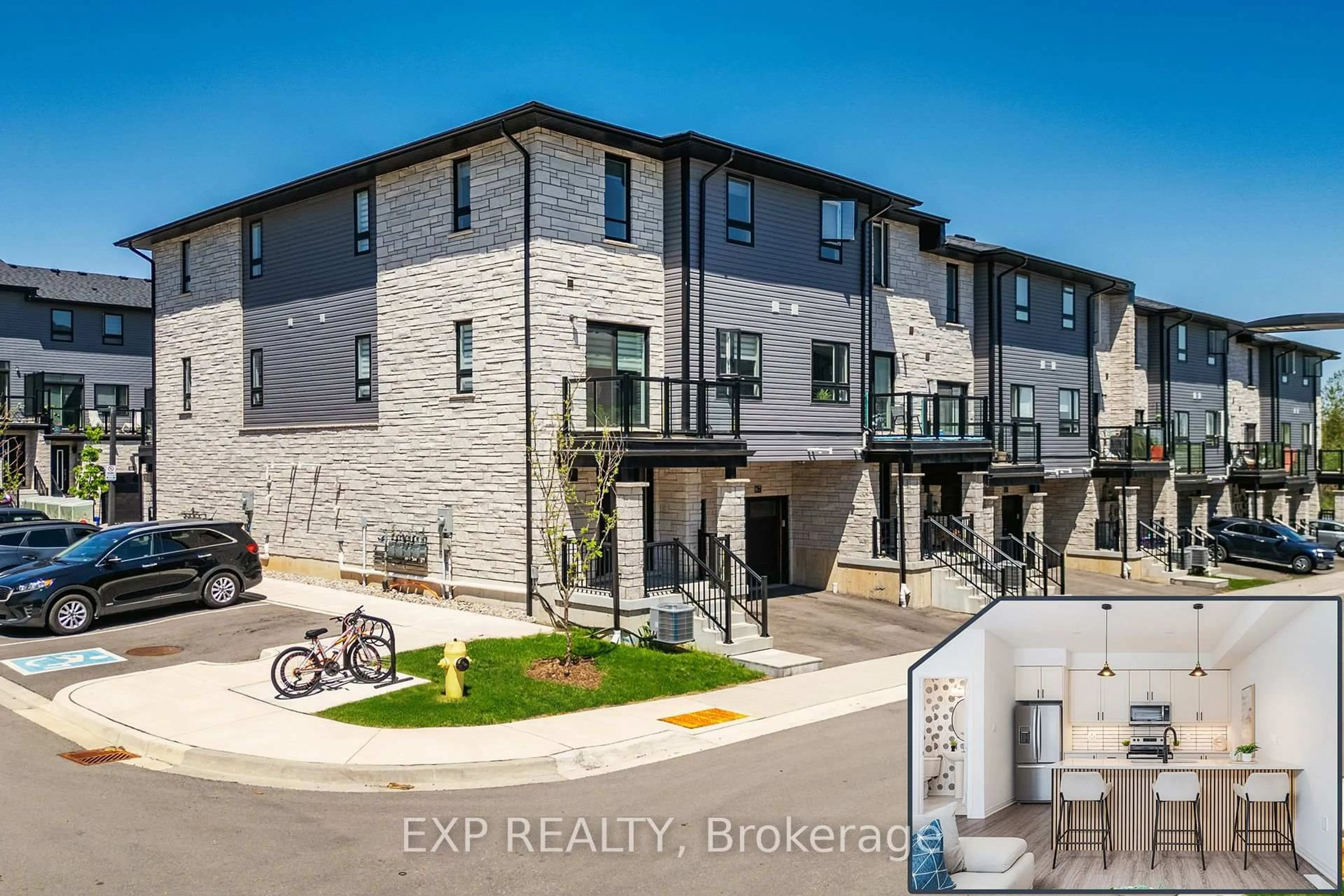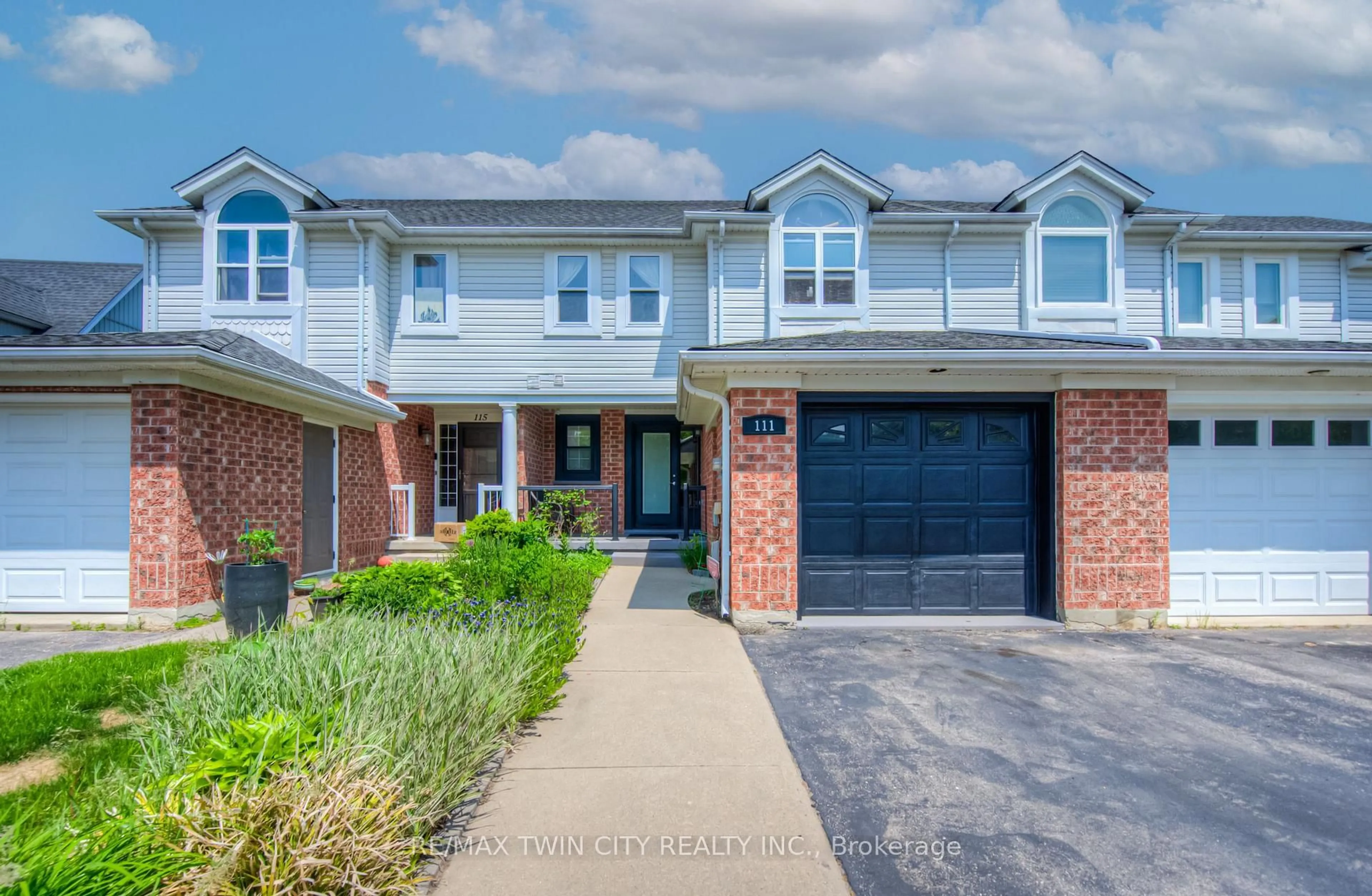Welcome to 72 Middlemiss Crescent! Located in the highly sought-after neighborhood of Clemens Hill / Saginaw in Cambridge, this stunning end-unit freehold townhome (NO CONDO FEES) offers nearly 2,000 square feet of total living space. Beautifully landscaped and backing onto mature green space, this home combines scenic views with modern comfort. The main floor features an inviting layout, highlighted by a spacious family room with an elegant electric fireplace, a separate dining area, and an updated kitchen complete with stainless steel appliances, granite countertops, and sliders leading out to a large deck perfect for outdoor entertaining amid nature. Upstairs, you'll find three generously sized bedrooms and a updated five-piece bathroom. The finished basement boasts a versatile recreation room, a fourth bedroom, a two-piece bathroom, and a spacious laundry area ideal for family living or guest accommodations. Conveniently located near all amenities and just minutes from Highway 401, this home is perfect for first-time buyers or downsizers seeking comfort and accessibility. Check out the virtual tour and join us at the open house on Sunday, June 8th, 2025, from 2:00 to 4:00 p.m.
Inclusions: Dishwasher, Dryer, Freezer, Microwave, Refrigerator, Smoke Detector, Stove, Washer, Window Coverings, Elfs
