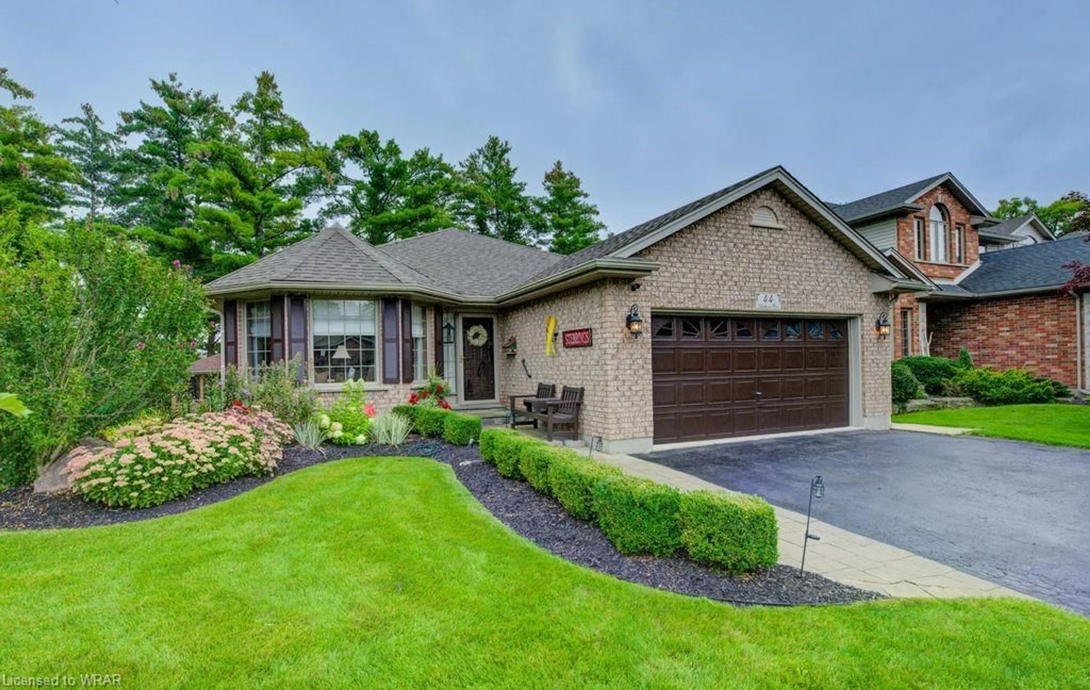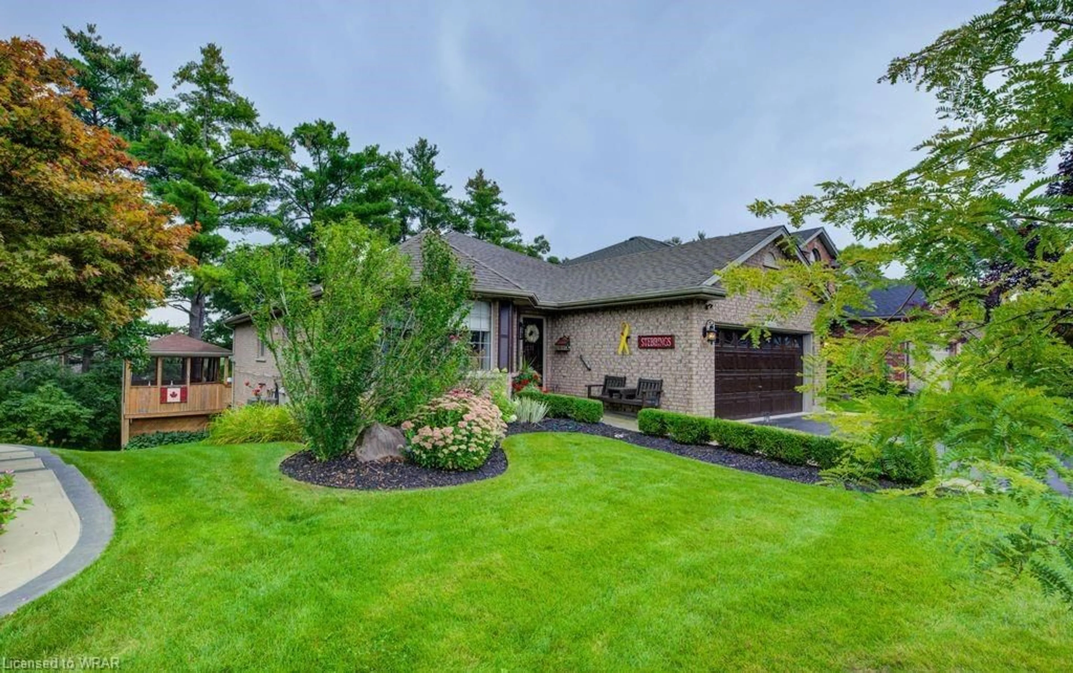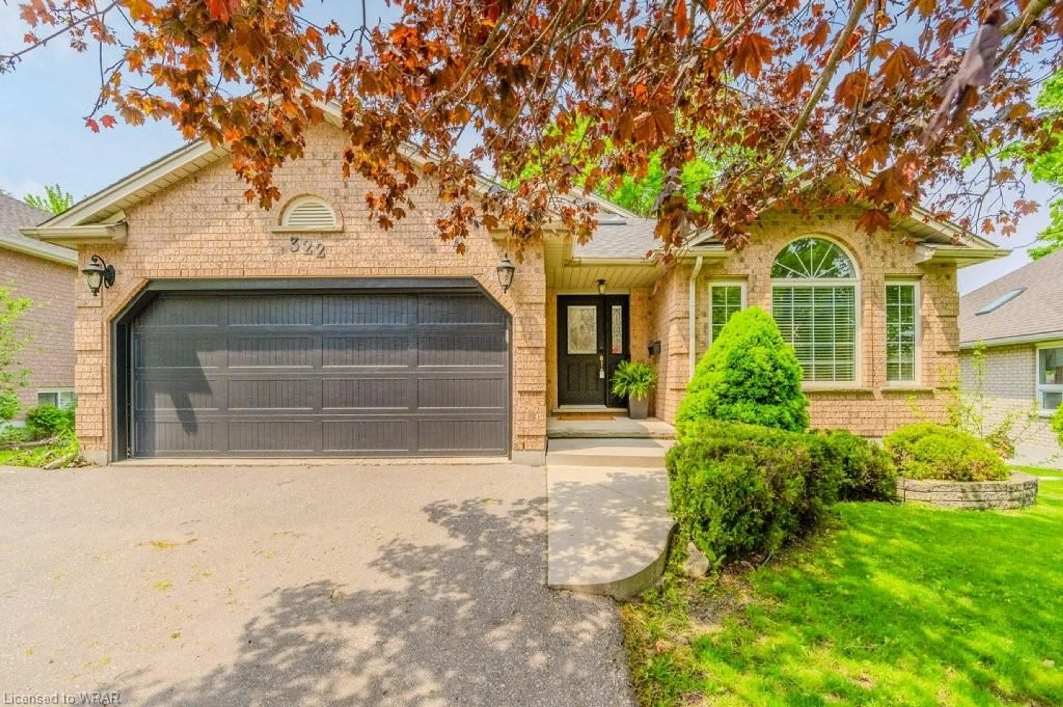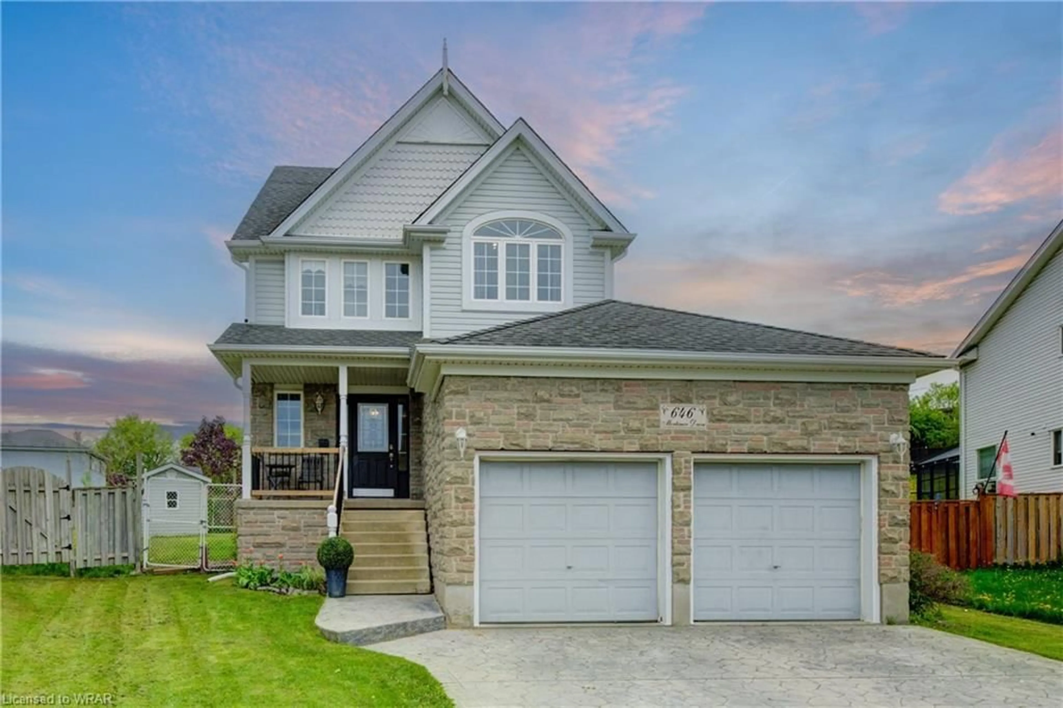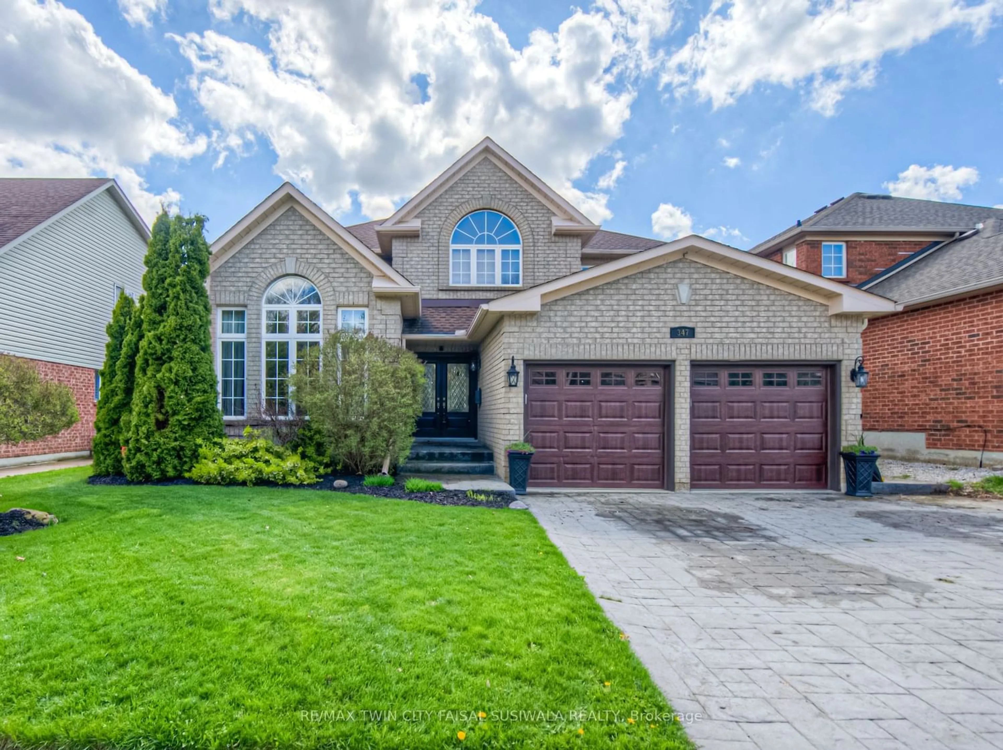44 Archwood Cres, Cambridge, Ontario N1T 2A6
Contact us about this property
Highlights
Estimated ValueThis is the price Wahi expects this property to sell for.
The calculation is powered by our Instant Home Value Estimate, which uses current market and property price trends to estimate your home’s value with a 90% accuracy rate.$1,003,000*
Price/Sqft$354/sqft
Days On Market1 day
Est. Mortgage$5,351/mth
Tax Amount (2024)$6,498/yr
Description
Welcome to this beautiful Bungalow with a full walkout finished basement. located n the desirable North Galt neighborhood. Nestled amongst beautiful mature trees providing a tranquil setting. The prestigious Dunnink Homes (Builder) Bungalow is finished top to bottom offering 6 bedrooms & 3 full bathrooms. many upgrades , pot lighting, coffered ceiling in family room. A Rare Find with a self contained 2 bedroom unit and a walk out to large lower deck. plus a 3rd bedroom downstairs , perfect for a teenager. 7 appliances ( 2 refrigerators, 1 gas stove , electric stove, 2 built-in dishwashers, vented microwave), monitored security system. Off the upper deck you will enjoy a lovely screened in "Add-A-Room for those three season times just relaxing or enjoying meals and get togethers. sprinkler system for lawn and gardens, fully fenced yard. Oversized double garage (19.9x19.9) Looking for the prefect home for a large family (multi generational), look no further. Close to the 401 hwy., all amenities, schools, shopping.
Property Details
Interior
Features
Basement Floor
Bedroom
3.48 x 3.58Bedroom
3.48 x 4.22Bedroom
3.51 x 5.46Bathroom
2.57 x 2.394-Piece
Exterior
Features
Parking
Garage spaces 2
Garage type -
Other parking spaces 2
Total parking spaces 4
Property History
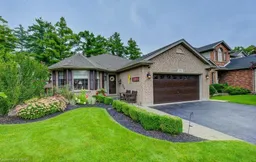 50
50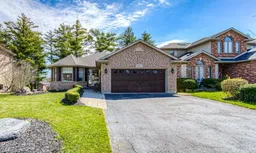 50
50Get an average of $10K cashback when you buy your home with Wahi MyBuy

Our top-notch virtual service means you get cash back into your pocket after close.
- Remote REALTOR®, support through the process
- A Tour Assistant will show you properties
- Our pricing desk recommends an offer price to win the bid without overpaying
