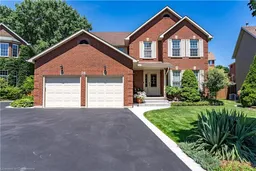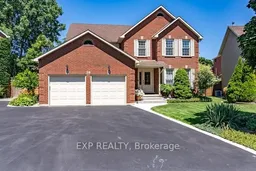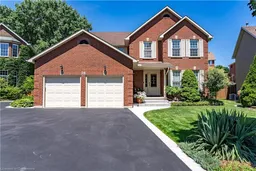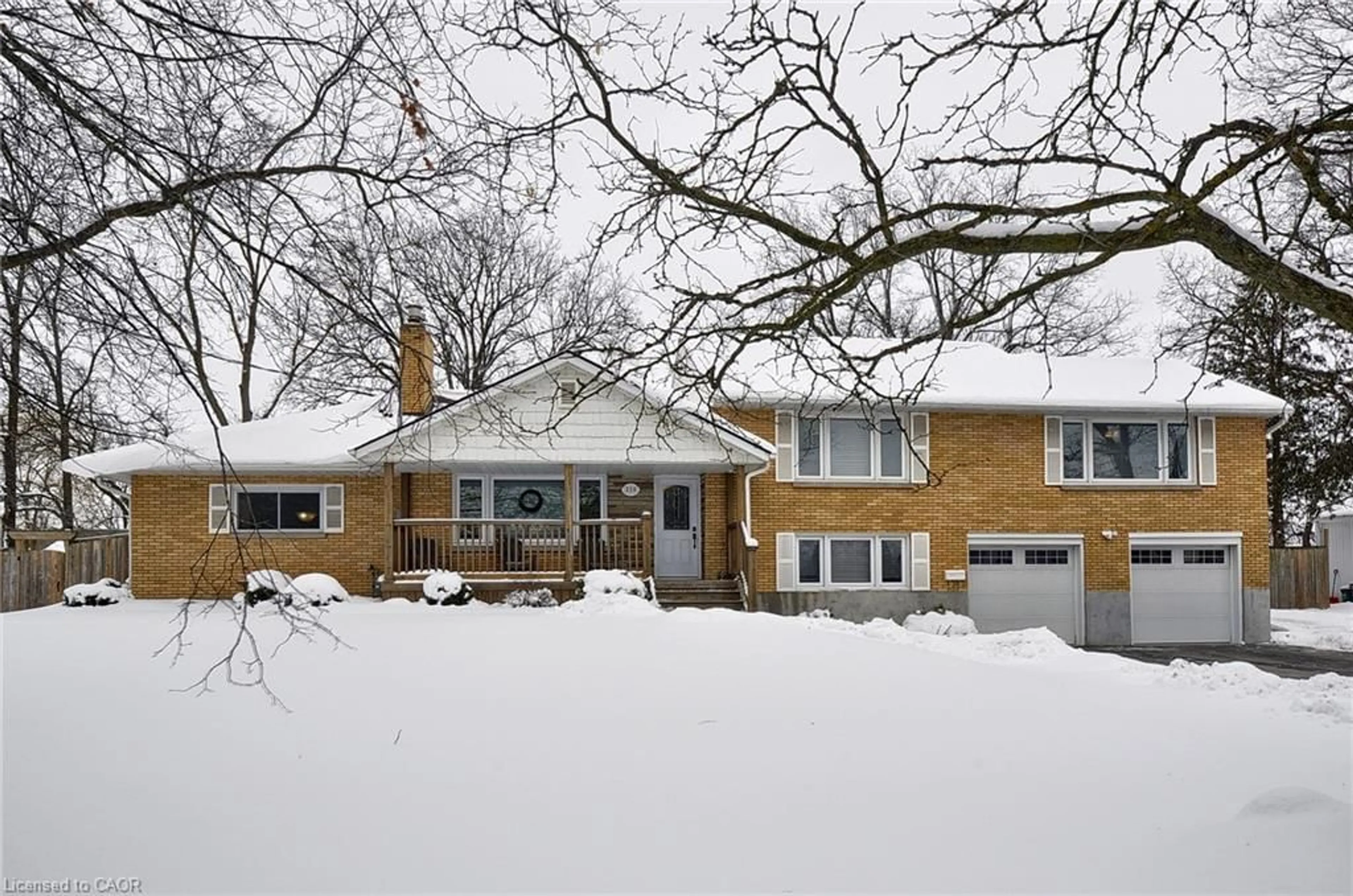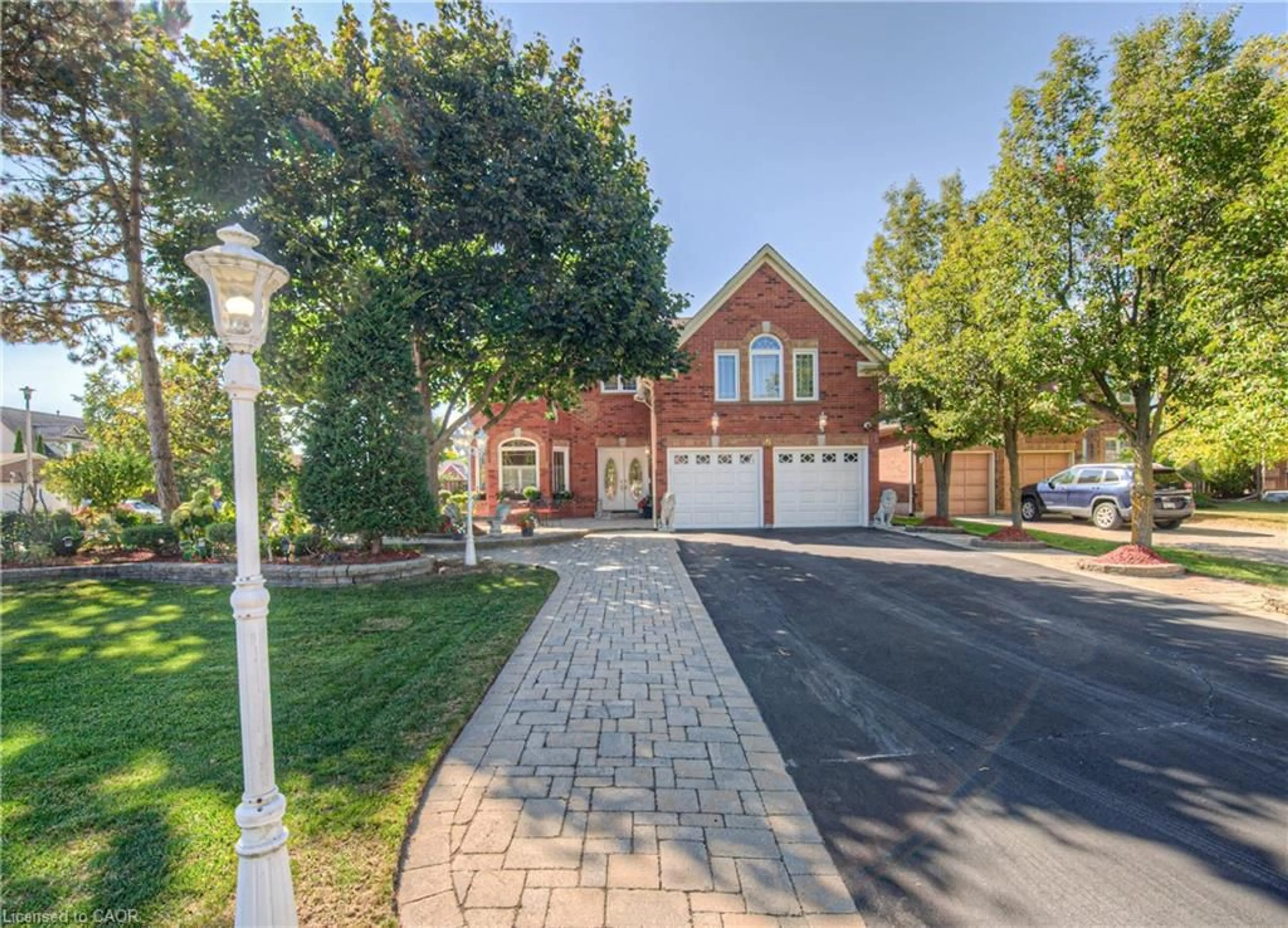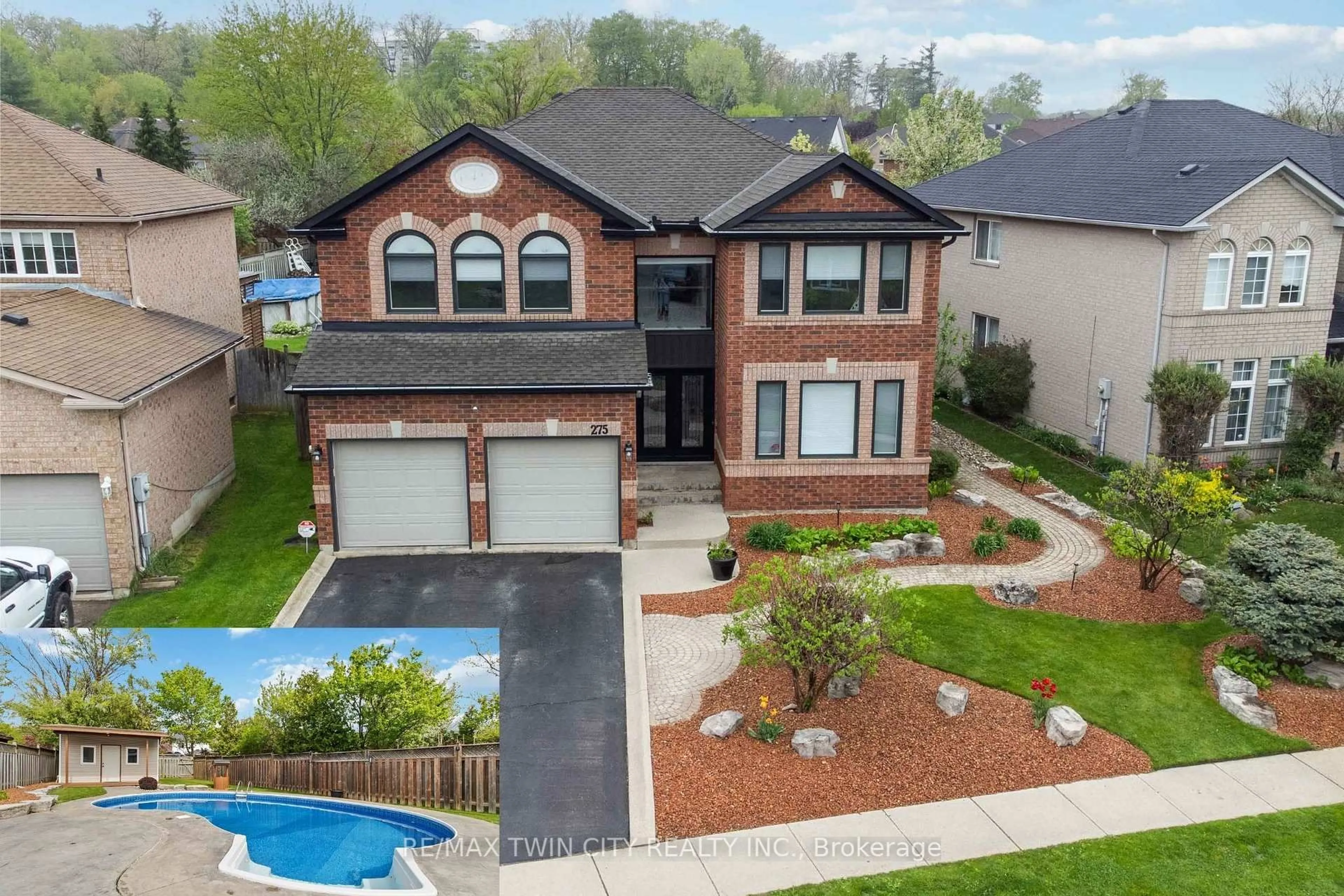Welcome to 26 Gowinlock Court – A Hidden Gem in Shades Mills! Tucked away on a quiet cul-de-sac in one of Cambridge’s most loved neighbourhoods, this 4+1 bedroom, 4 bathroom home is the one you move into and never want to leave. With over 4,400 sq ft of finished living space, it’s completely turn-key—no renos, no updates, just unpack and enjoy. Step inside and be greeted by a sweeping staircase, fresh finishes, and a bright, flowing layout. The main floor is made for both everyday living and entertaining: a formal living/dining room, a gorgeous new eat-in kitchen with Thermador appliances, quartz counters, walk-in pantry, and plenty of space for morning coffee. The huge family room is cozy and inviting with a gas fireplace and custom built-ins. Add in a stylish powder room, main floor laundry, and a dedicated office—perfect for working from home—and it truly checks all the boxes. Upstairs, you’ll find four large bedrooms, including a massive primary suite with two walk-in closets and a spa-like ensuite featuring a stand-alone tub, glass shower, and double sinks. A bonus loft offers the perfect reading nook or teen hangout. The fully finished basement adds endless versatility with a second kitchen, a huge rec room with fireplace, a 5th bedroom, 2-piece bath, workshop, and loads of storage—ideal for guests, teens, or multi-generational living. The insulated, heated garage is a dream with built-in shelving, 220V outlet, and its own sub-panel. Outside, the wow-factor continues: a fully fenced, landscaped yard and a charming 3-season chalet for entertaining or unwinding. Close to trails, Shades Mills Conservation Area, top schools, and every amenity, this home is the total package. Updated, move-in ready, and designed for life’s next chapter—don’t miss your chance to make it yours. Book your private showing today and fall in love.
Inclusions: Built-in Microwave,Central Vac,Dishwasher,Dryer,Freezer,Garage Door Opener,Gas Oven/Range,Hot Water Tank Owned,Range Hood,Refrigerator,Washer,Window Coverings,Wine Cooler,Freezer In Basement (As-Is), Fridge In Basement, Cabinets In Workshop, Fridge In Garage (As-Is), Blink Security System (3
cameras + Doorbell), Reverse Osmosis System (Kitchen).
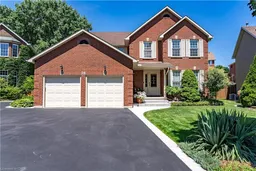 47
47