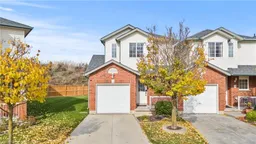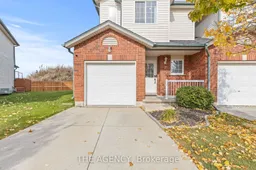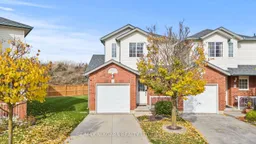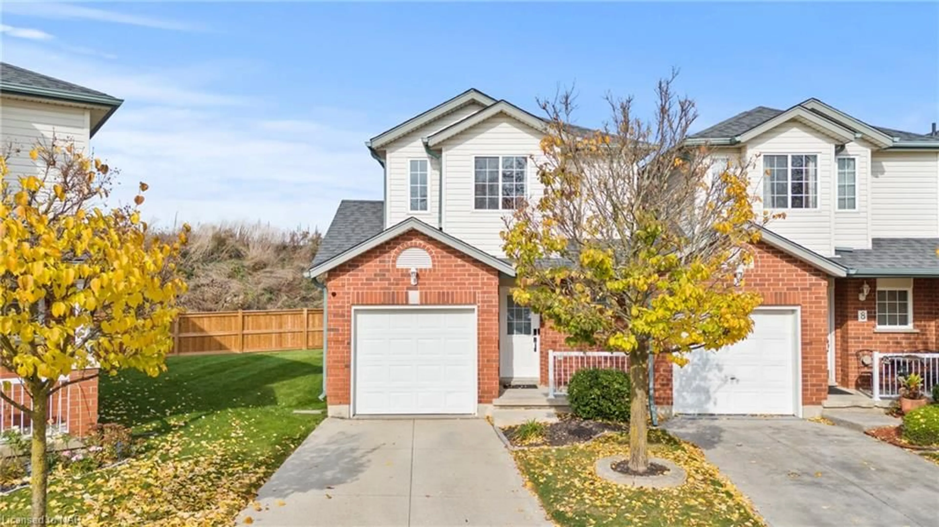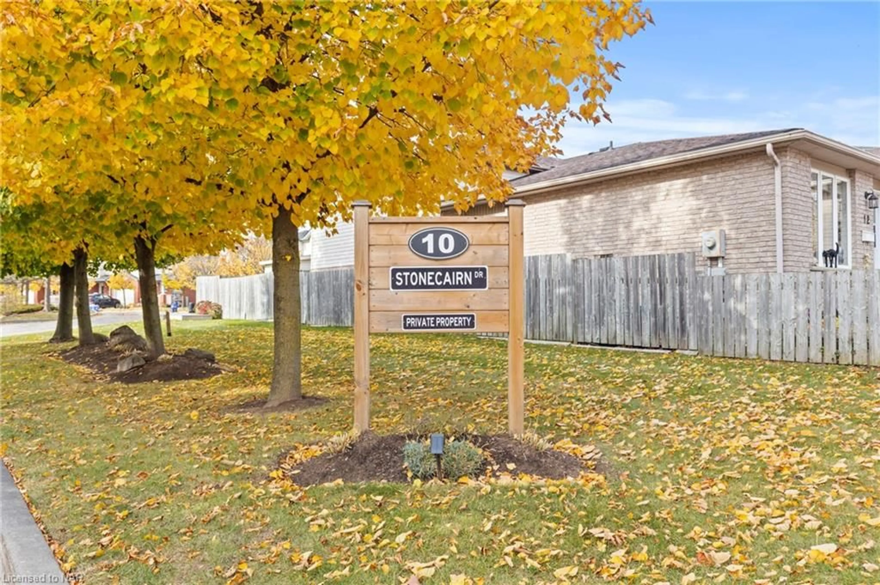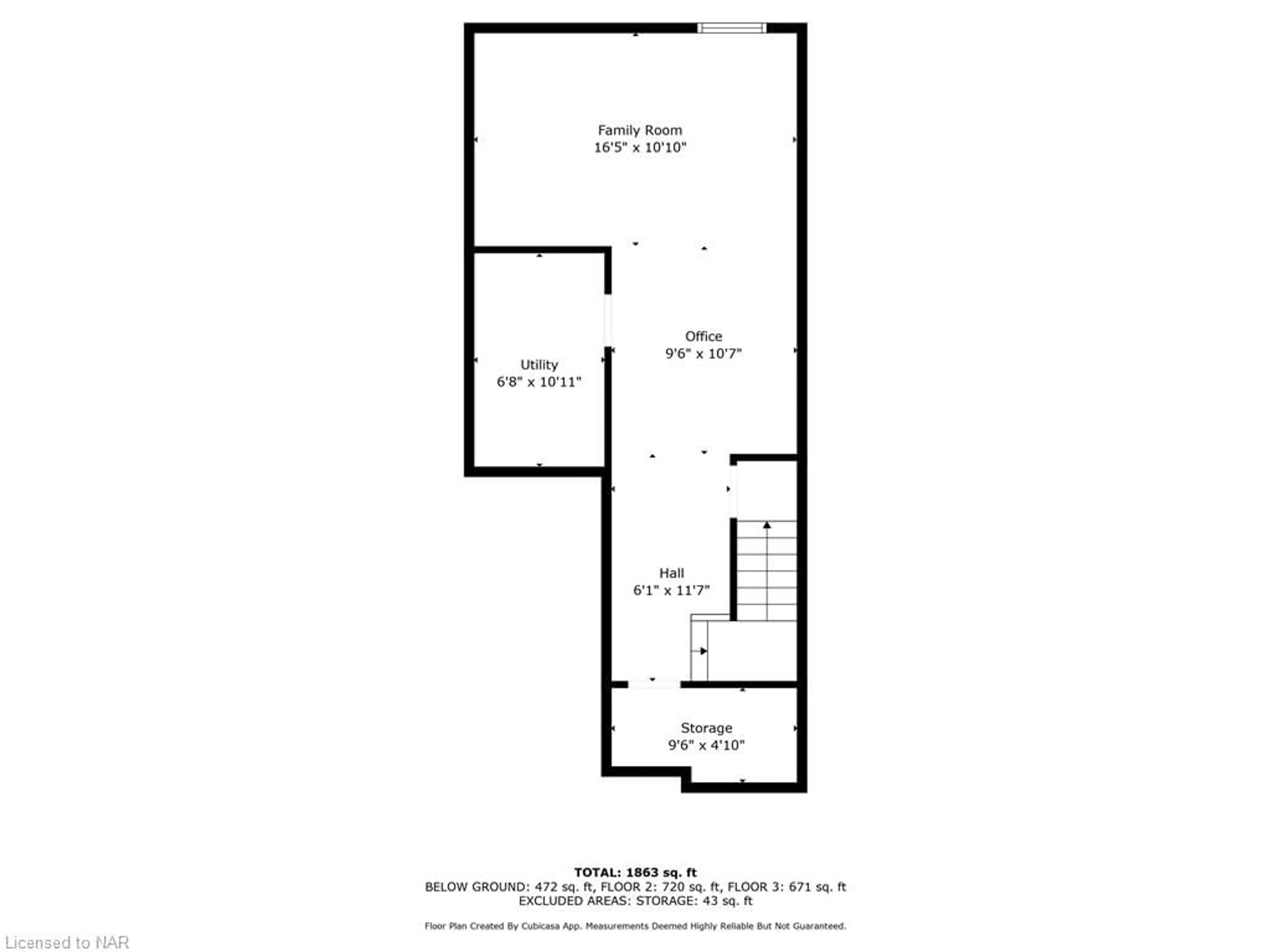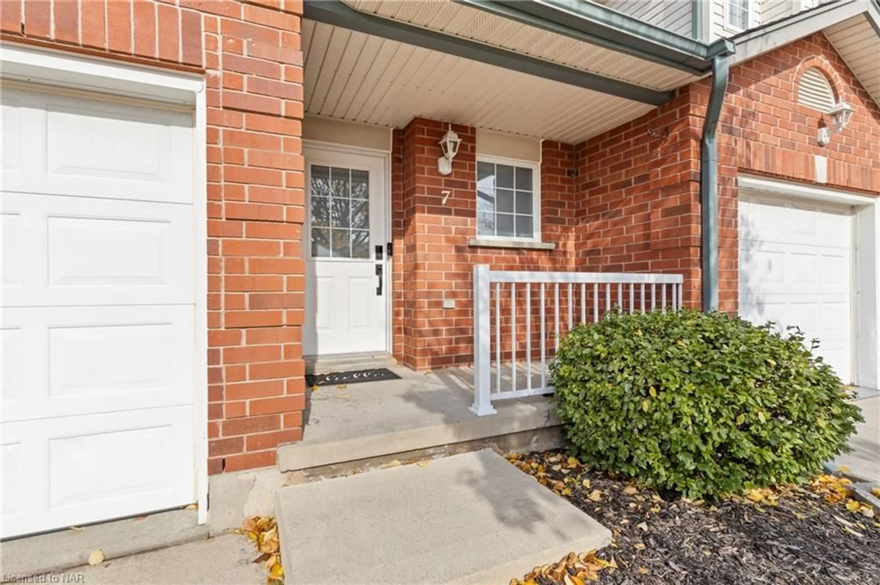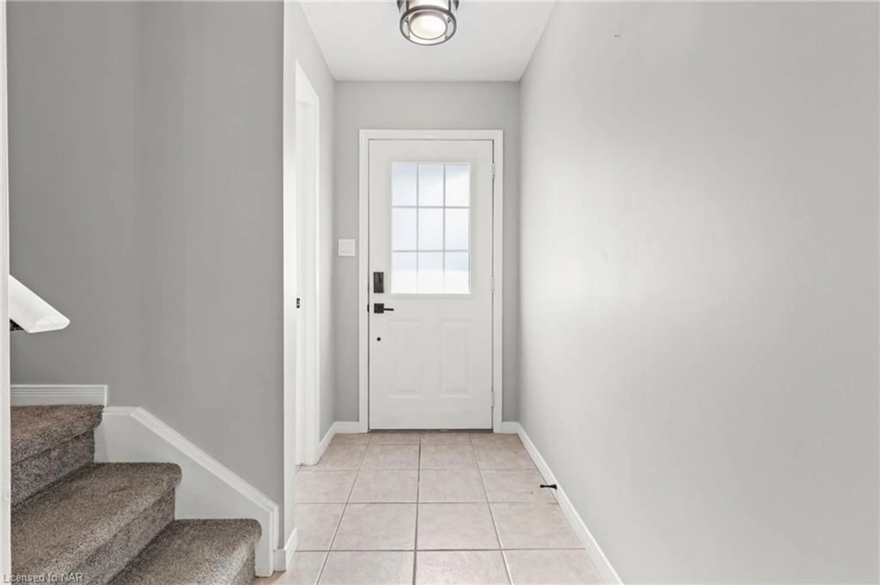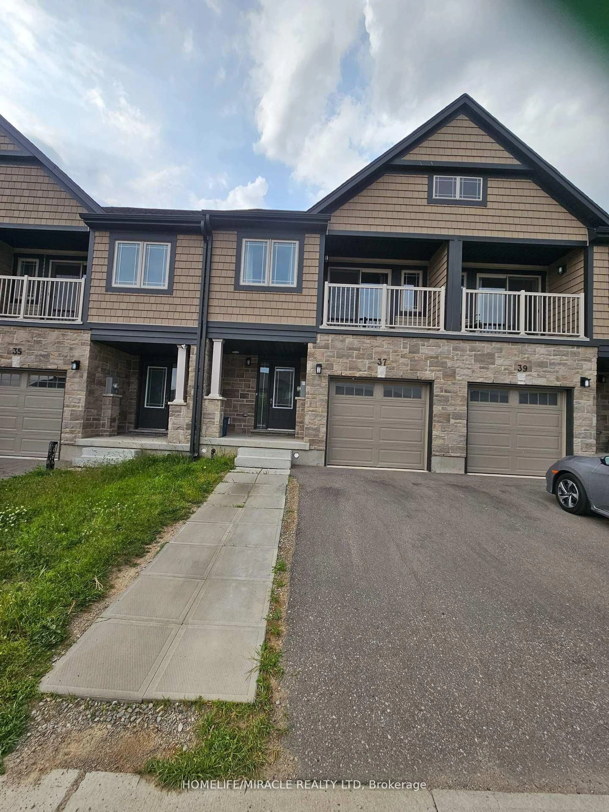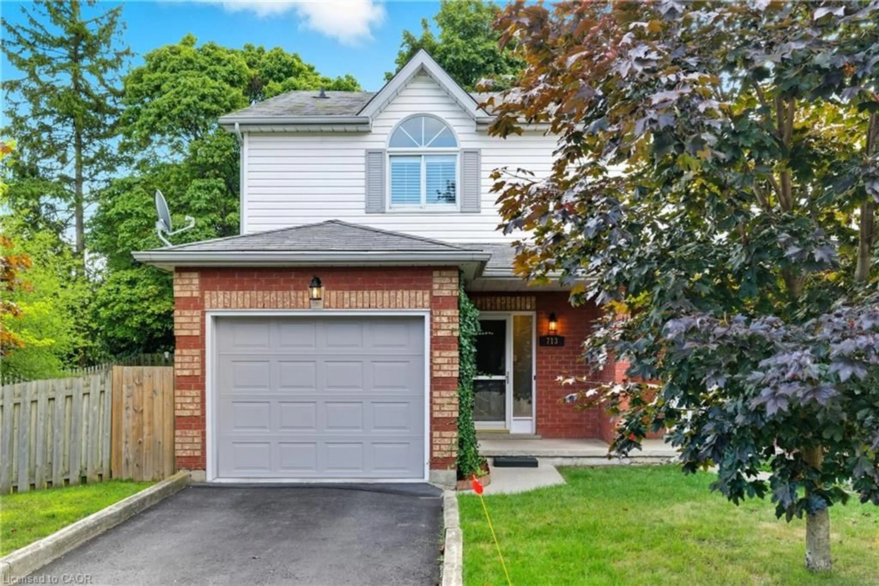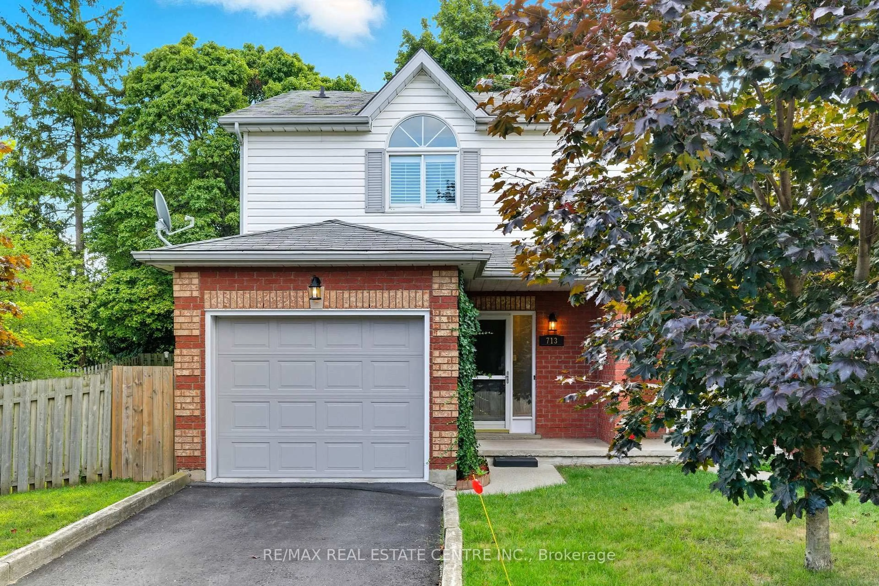10 Stonecairn Dr #7, Cambridge, Ontario N1T 1X1
Contact us about this property
Highlights
Estimated valueThis is the price Wahi expects this property to sell for.
The calculation is powered by our Instant Home Value Estimate, which uses current market and property price trends to estimate your home’s value with a 90% accuracy rate.Not available
Price/Sqft$360/sqft
Monthly cost
Open Calculator
Description
This end unit condo townhouse at 10 Stonecairn Drive, Unit #7, features a bright and spacious layout with a total of 1,863 sqft of living space. It includes 3 bedrooms and 2 bathrooms. The main highlights are: *An updated kitchen with granite countertops and stainless steel appliances, overlooking the family room. *On the second floor, there's a primary bedroom with a walk-in closet and a 4-piece bathroom, plus two additional bedrooms and updated flooring throughout. *The basement is fully finished with newer laminate flooring, a laundry area with a washer and dryer, and updated furnace, air conditioning, water softener from 2022. It also features a cozy recreational room perfect for movie nights. This home is extremely well-maintained with a welcoming exterior offering a single car driveway, garage and brand new deck at the rear of the house including substantial visitor parking spaces. The area is known for its peaceful and serene surroundings, offering a tranquil setting for residents. Access to both public and Catholic schools makes it convenient for families with school-aged children. Shopping centers and other recreational activities are easily accessible, providing a wide range of options for dining, entertainment and daily needs. The combination of schools and nearby amenities makes this a family-friendly neighborhood. Overall, the location enhances the appeal of this spacious and updated townhouse, providing convenience and quality of life.
Property Details
Interior
Features
Main Floor
Foyer
1.24 x 4.85Bathroom
1.65 x 1.472-Piece
Kitchen
2.13 x 3.30Family Room
5.03 x 3.86Sliding Doors
Exterior
Features
Parking
Garage spaces 1
Garage type -
Other parking spaces 1
Total parking spaces 2
Property History
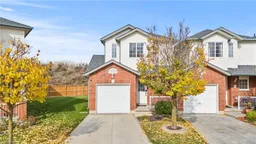 48
48