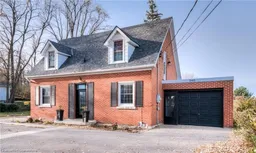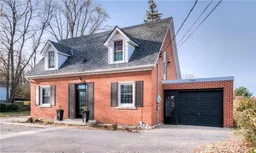This spacious and charming 4+ bedroom home offers far more than meets the eye. Featuring excellent parking options and strong income potential, the property is ideally suited for an in-law suite, rental setup, or professional home business. Warm and full of character, this versatile home is conveniently located near the expressway, scenic trails, the Grand River, both universities, and a variety of shopping amenities.
Situated on a large 90x150 lot, it offers opportunities for investors seeking potential redevelopment or the addition of an accessory dwelling unit (ADU). In addition to three generously sized bedrooms upstairs, the main floor includes an office with a closet, easily adaptable as a fourth bedroom. The expansive living room, highlighted by large windows and a gas fireplace, overlooks the oversized backyard. The dining room provides direct access to a spacious deck—ideal for entertaining and outdoor living.
The fully finished basement, with a separate walk-up entrance, features a kitchenette, bathroom, large recreation room, and access to laundry facilities. Additional updates include a three-year-old furnace and central air conditioning system, providing modern comfort. This is a solid, well-maintained home with exceptional versatility and future potential.
Inclusions: Dishwasher,Dryer,Range Hood,Refrigerator,Stove,Washer
 38
38



