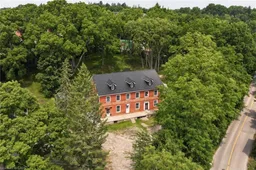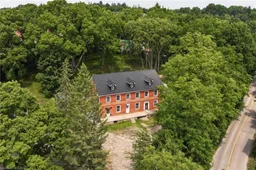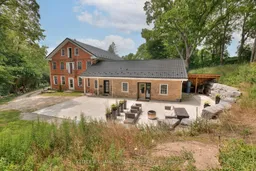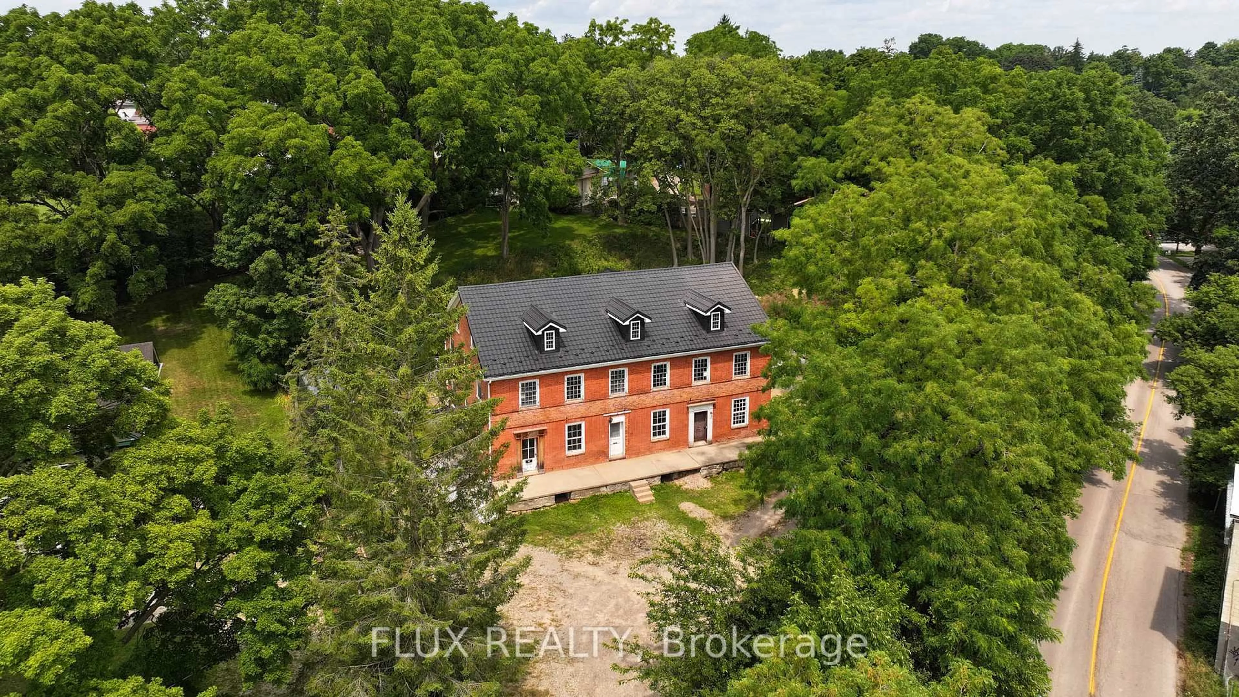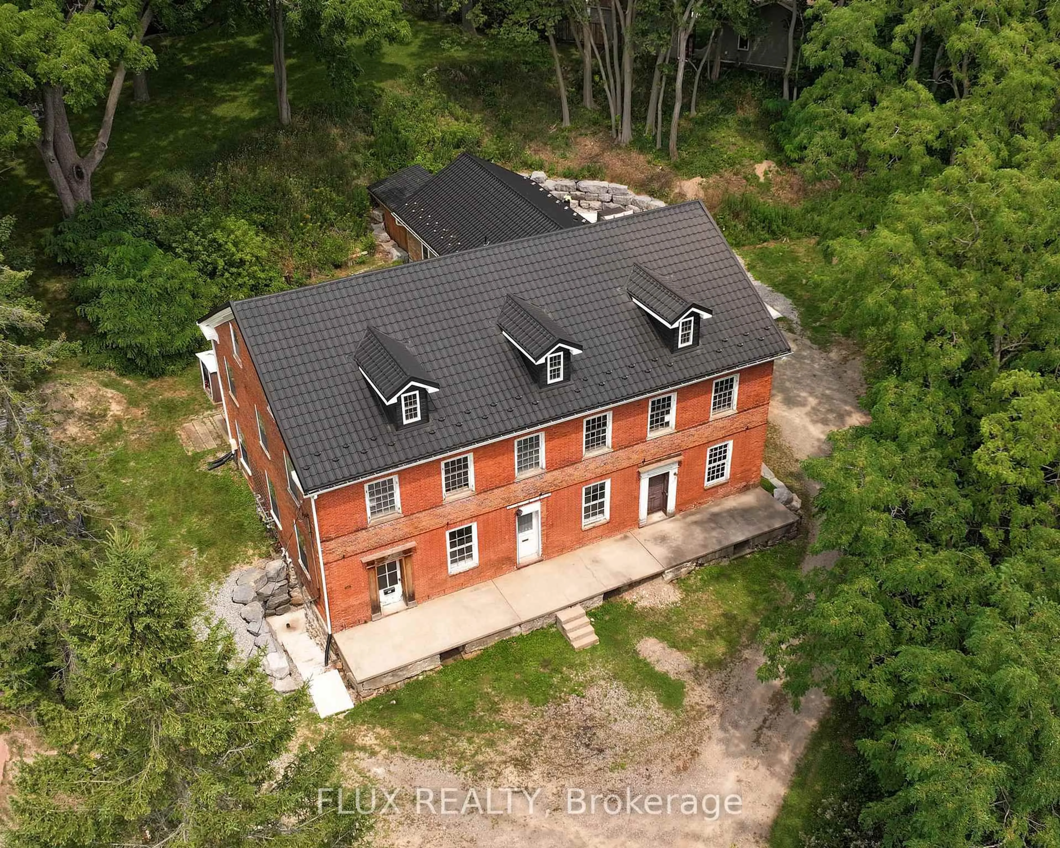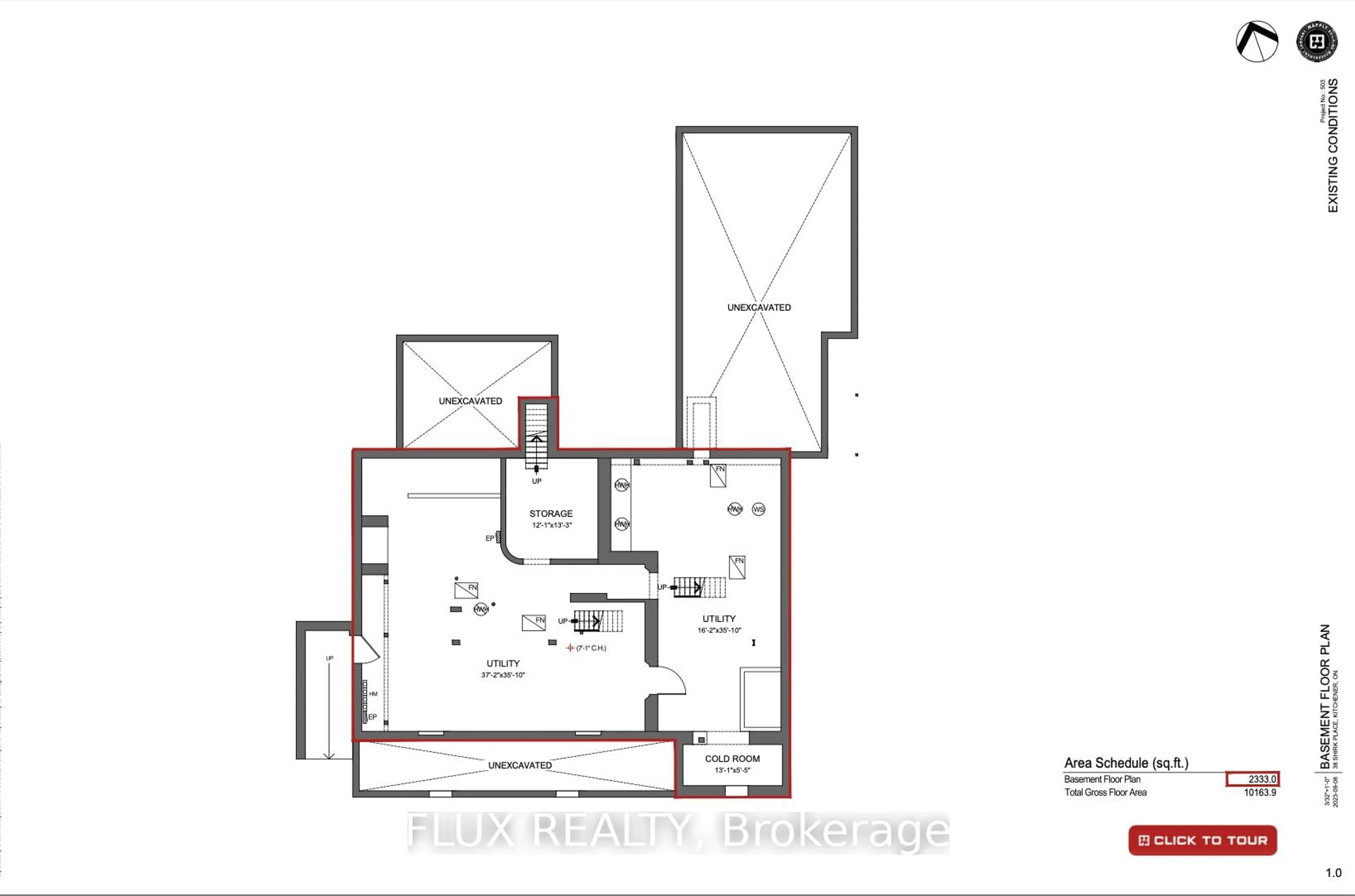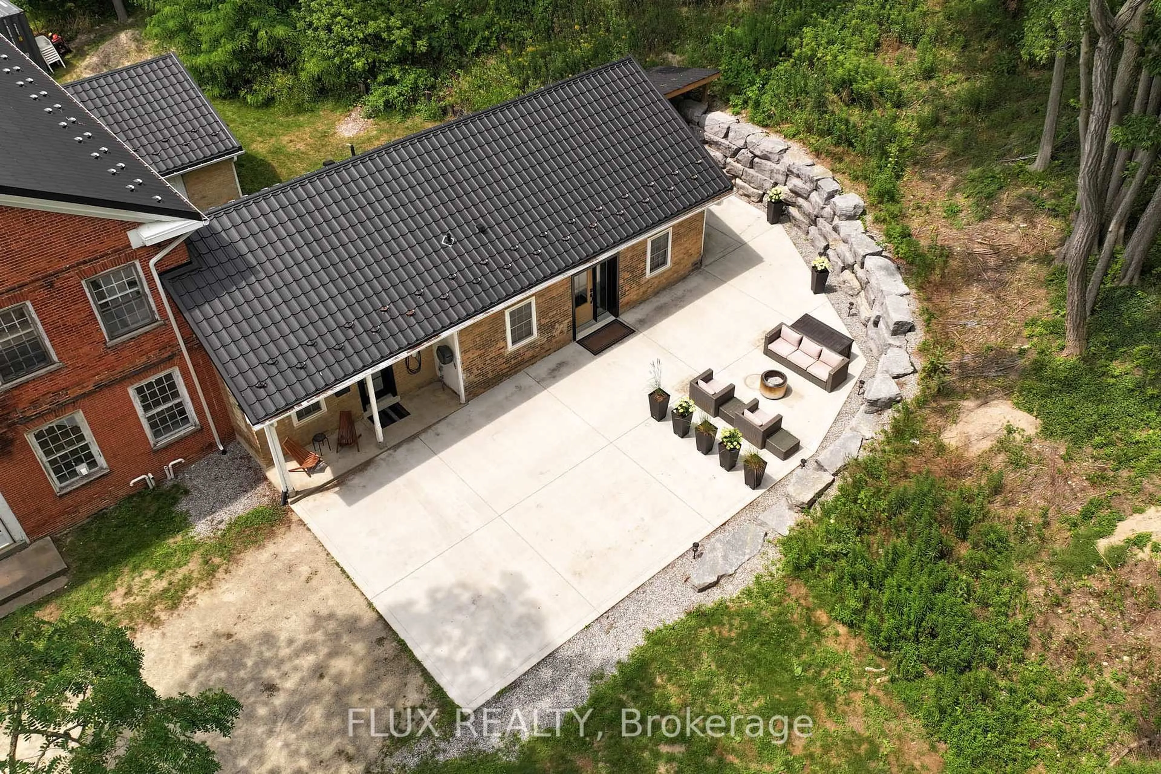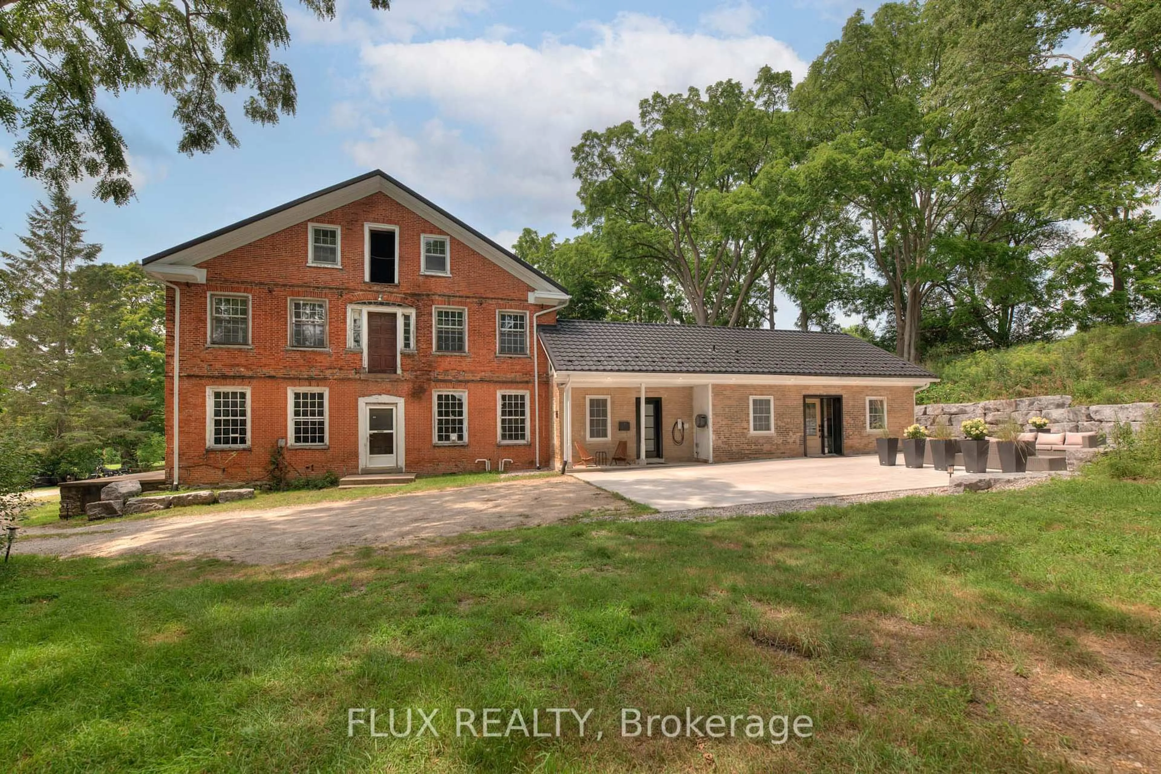38 Shirk Pl, Kitchener, Ontario N2K 1R4
Contact us about this property
Highlights
Estimated valueThis is the price Wahi expects this property to sell for.
The calculation is powered by our Instant Home Value Estimate, which uses current market and property price trends to estimate your home’s value with a 90% accuracy rate.Not available
Price/Sqft$670/sqft
Monthly cost
Open Calculator
Description
Discover the one-of-a-kind Jacob Shoemaker estate built in 1840, a beautifully restored 1,500 sq ft luxury guest suite plus over 8,000 sq ft of unfinished space bursting with potential all nestled on a pristine 3/4 acre lot. Set in a legal four-plex on a private lot, this historic Georgian building pairs timeless character with modern sophistication. In 2021, the guest suite was fully renovated and showcases exceptional craftsmanship: in-floor heated bathroom, black walnut vanity, curbless shower with niche lighting, maple window sills, custom trim, elegant Adorne switches, and designer lighting throughout. The chef's kitchen features a gas range, 36" fridge, 8' maple island, counter-to-ceiling tile, custom hood, kick/valence/up lighting, and a pantry with custom drawers. Enjoy an open-concept layout, custom wood beams, main-floor laundry, custom walk-in closet, and a finished loft with exposed brick. The main building is a blank canvas of architectural beauty-with original triple brick walls, soaring timber-framed ceilings, and exposed beams providing a rich architectural foundation. The bones are solid, the spaces are grand, and the light pours in through tall sash windows that frame tree-lined views. Historic millwork, wide-plank floors, and vintage fireplaces offer the character modern builds can't replicate. This property is ideal for investors, custom builders, or creative homeowners who want to build a masterpiece-from boutique guesthouses to a spectacular personal residence. Whether your vision includes a gourmet kitchen, a multi-car garage, a private gym, or a 2nd & 3rd floor balcony, the space is here! Tucked away on a private, forested lot offering peaceful seclusion just minutes from city amenities-perfect for those seeking a prestigious estate with character and presence. This property offers both immediate comfort and long-term creative freedom-a true masterpiece in the making which you'll need to see for yourself to truly appreciate.
Property Details
Interior
Features
Main Floor
Br
5.44 x 4.29Bathroom
2.87 x 2.513 Pc Bath
Exterior
Features
Parking
Garage spaces -
Garage type -
Total parking spaces 20
Property History
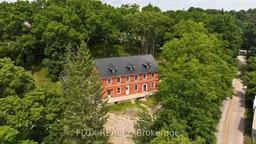 50
50