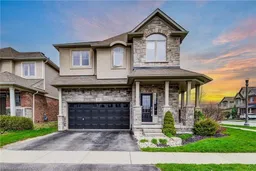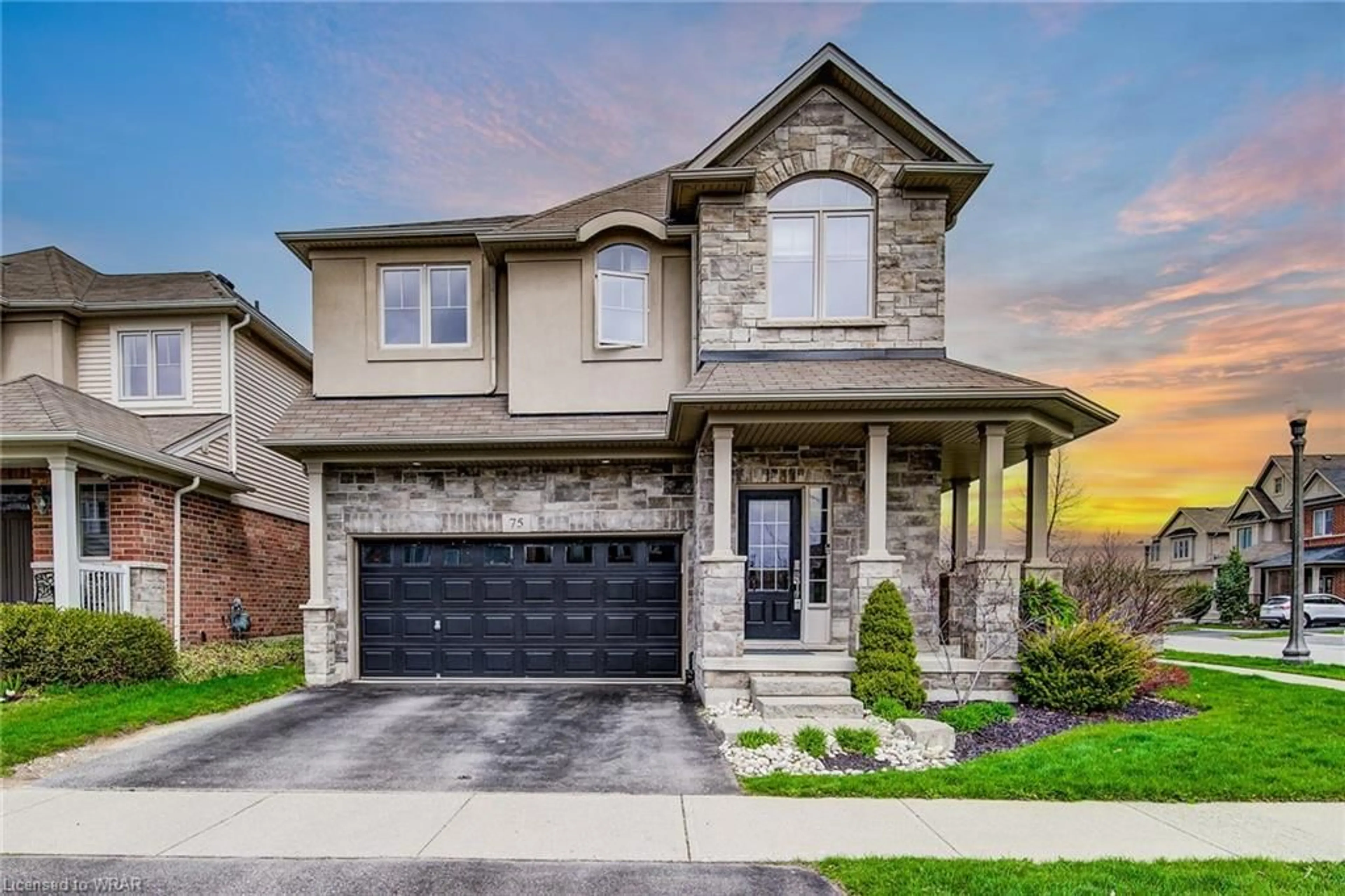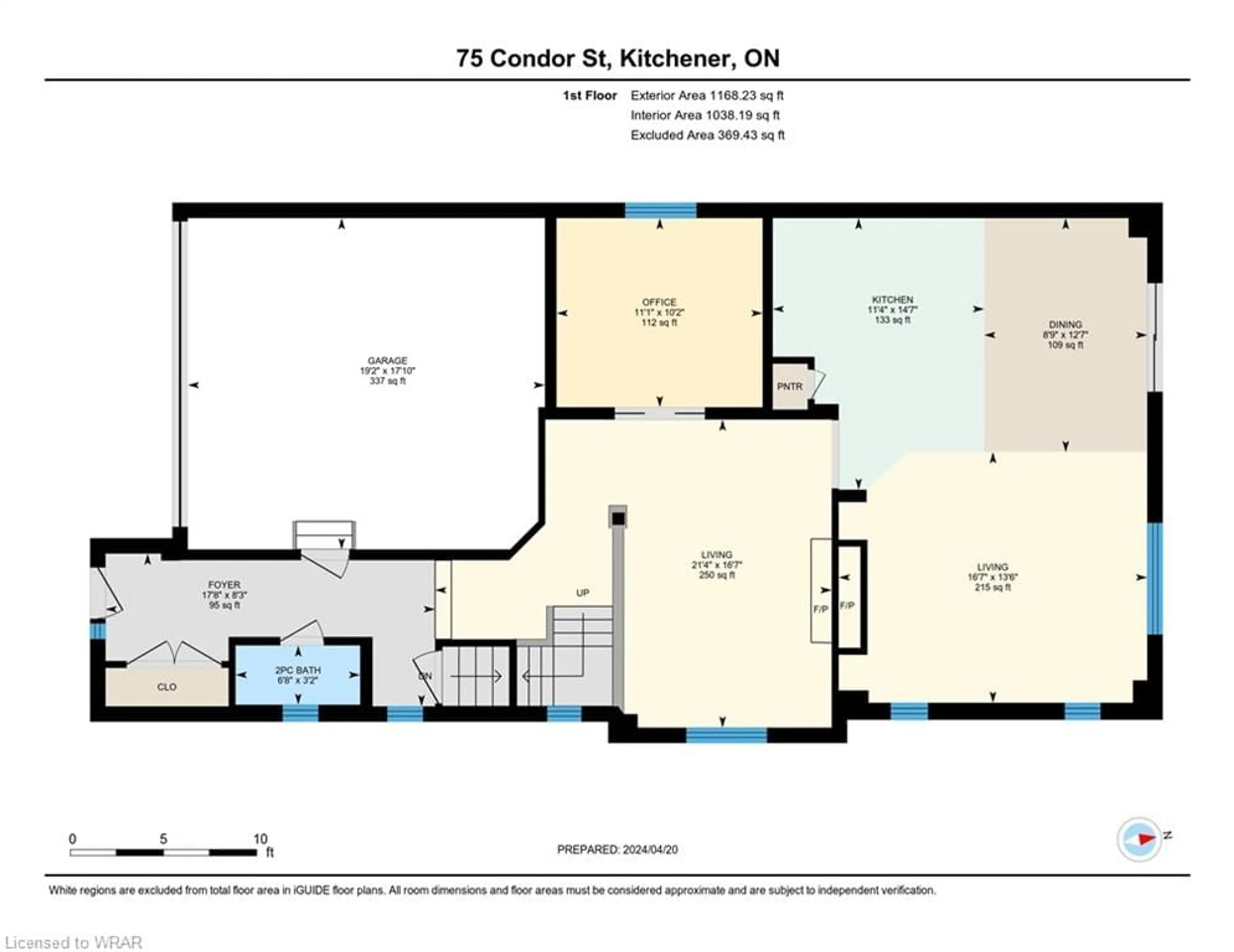75 Condor St, Kitchener, Ontario N2K 0B2
Contact us about this property
Highlights
Estimated ValueThis is the price Wahi expects this property to sell for.
The calculation is powered by our Instant Home Value Estimate, which uses current market and property price trends to estimate your home’s value with a 90% accuracy rate.$1,330,000*
Price/Sqft$341/sqft
Days On Market14 days
Est. Mortgage$5,583/mth
Tax Amount (2024)$6,472/yr
Description
BEAUTIFUL 2-STOREY FAMILY HOME LOCATED IN DESIRABLE KIWANIS FEATURING CLOSE TO 4,000sf OF FINISHED LIVING SPACE. Welcome to 75 Condor St, Kitchener ON. This 5 bedroom, 5 bathroom home is located conveniently close to many amenities such as schools, parks, shopping, public transit, and much more. Head into the main level to be welcomed by the spacious foyer, featuring a double door closet for outdoor storage, as well as a 2-piece powder room. The main floor features 2 living spaces, with a connecting gas fireplace, as well as a home office space and a stunning, spacious kitchen. The kitchen features dark wood cabinets, and ample amounts of countertop space, as well as a pantry space for additional storage. With a sliding door out to the home's beautiful backyard space from the dining space, the main level of the home makes it a perfect space for entertaining with family and friends. Head to the second level to find all 5, spacious bedrooms that offer large windows that allow boasts of natural light to flood through the level, the laundry closet conveniently located beside the primary as well as three 4-piece bathrooms. The basement of the home is fully finished offering access amounts of storage space, a kitchenette/bar area perfect for family and friend gatherings, a 3-piece bathroom, and a large rec room! This beautiful home sits on a corner lot, offering parking for 4, and is located in a desirable neighborhood, making it the perfect family home! Book your private viewing today, and see for yourself all that 75 Condor St has to offer!
Property Details
Interior
Features
Main Floor
Dining Room
3.84 x 2.67Other
5.44 x 5.84Bathroom
2-Piece
Foyer
2.51 x 5.38Exterior
Features
Parking
Garage spaces 2
Garage type -
Other parking spaces 2
Total parking spaces 4
Property History
 50
50Get an average of $10K cashback when you buy your home with Wahi MyBuy

Our top-notch virtual service means you get cash back into your pocket after close.
- Remote REALTOR®, support through the process
- A Tour Assistant will show you properties
- Our pricing desk recommends an offer price to win the bid without overpaying



