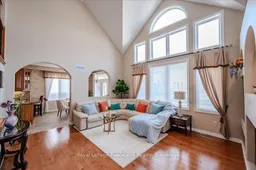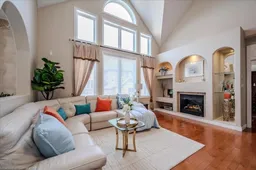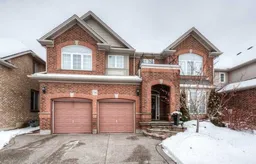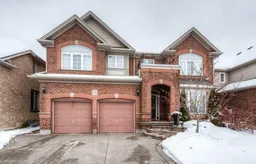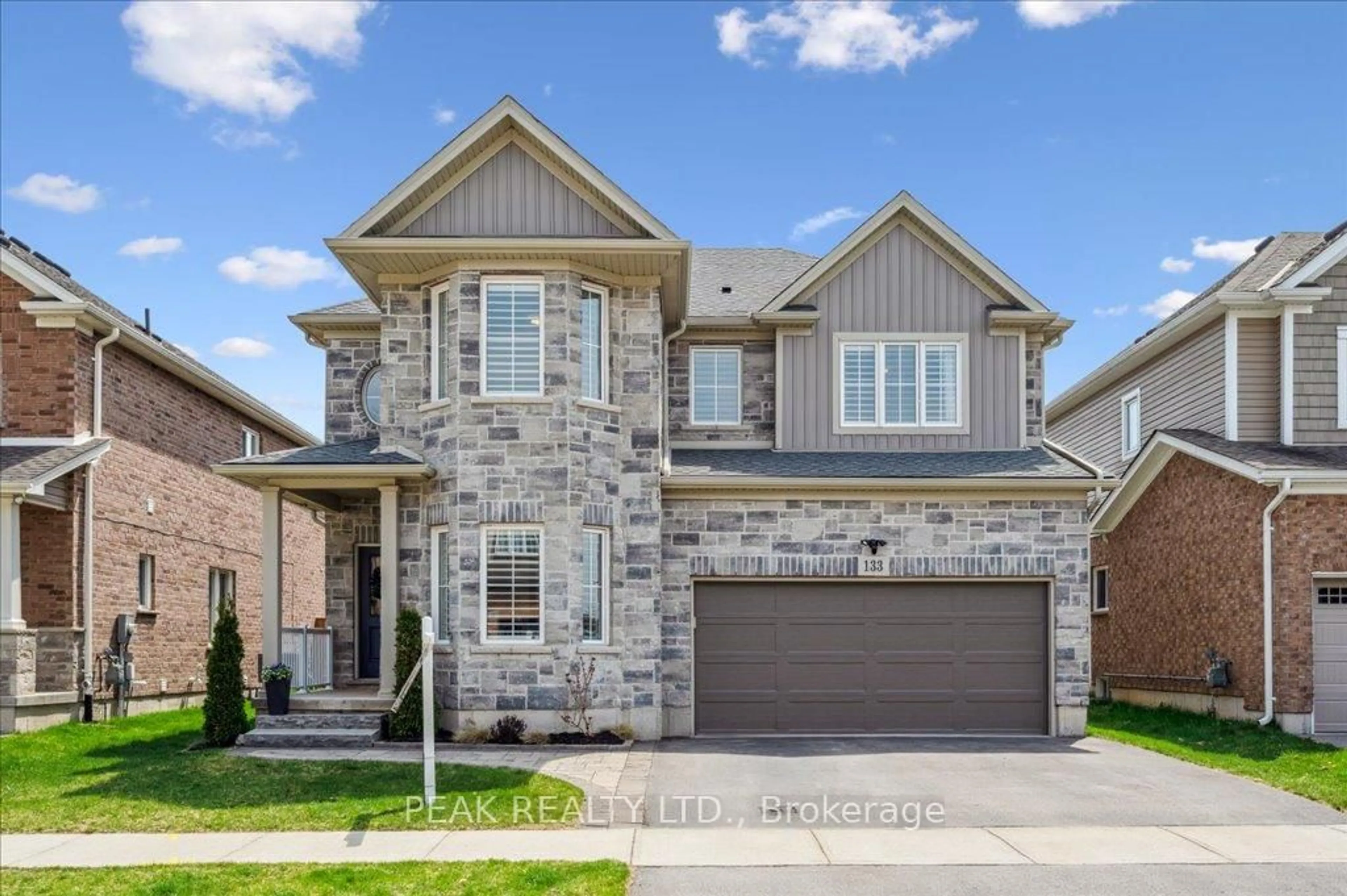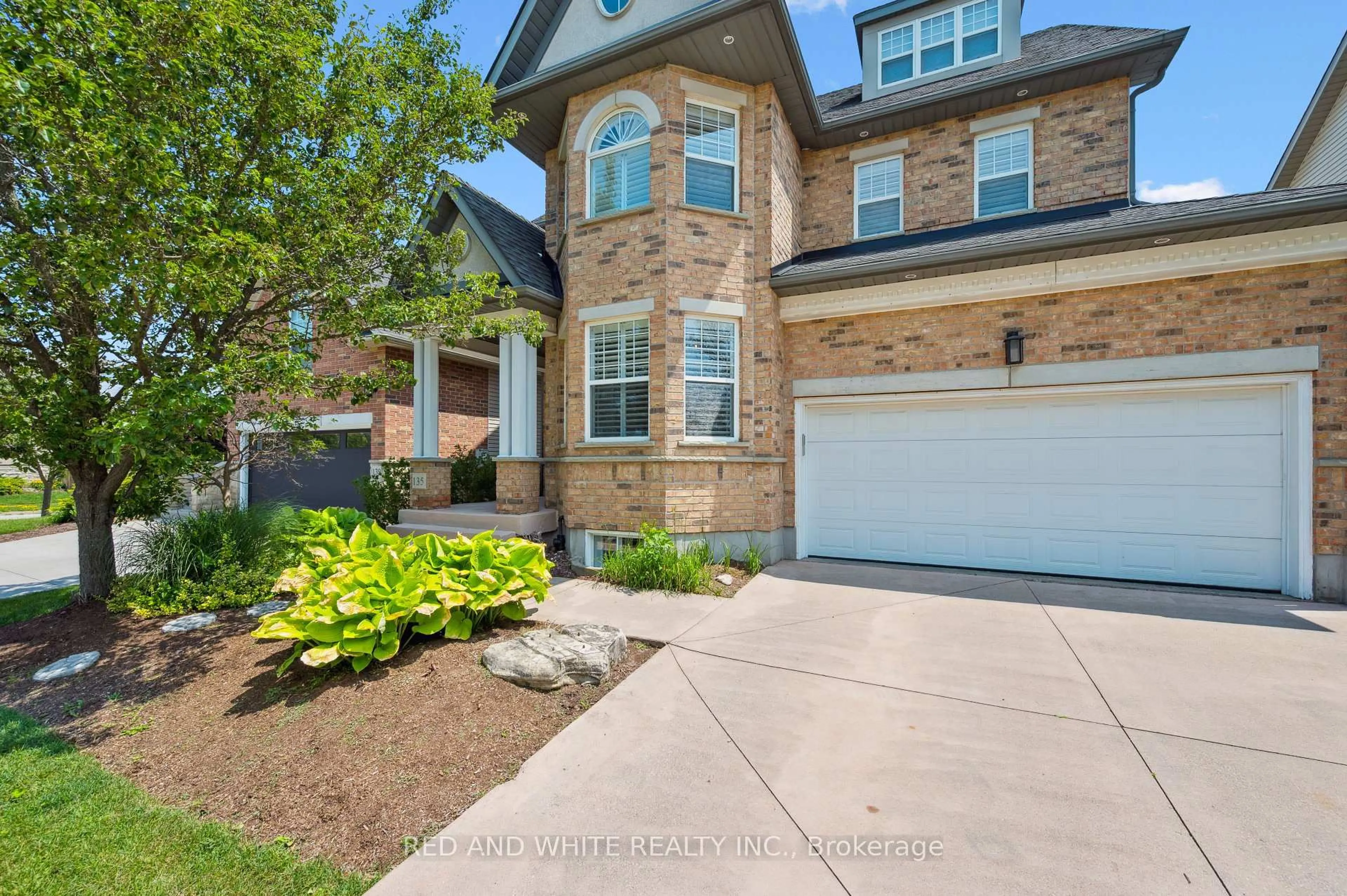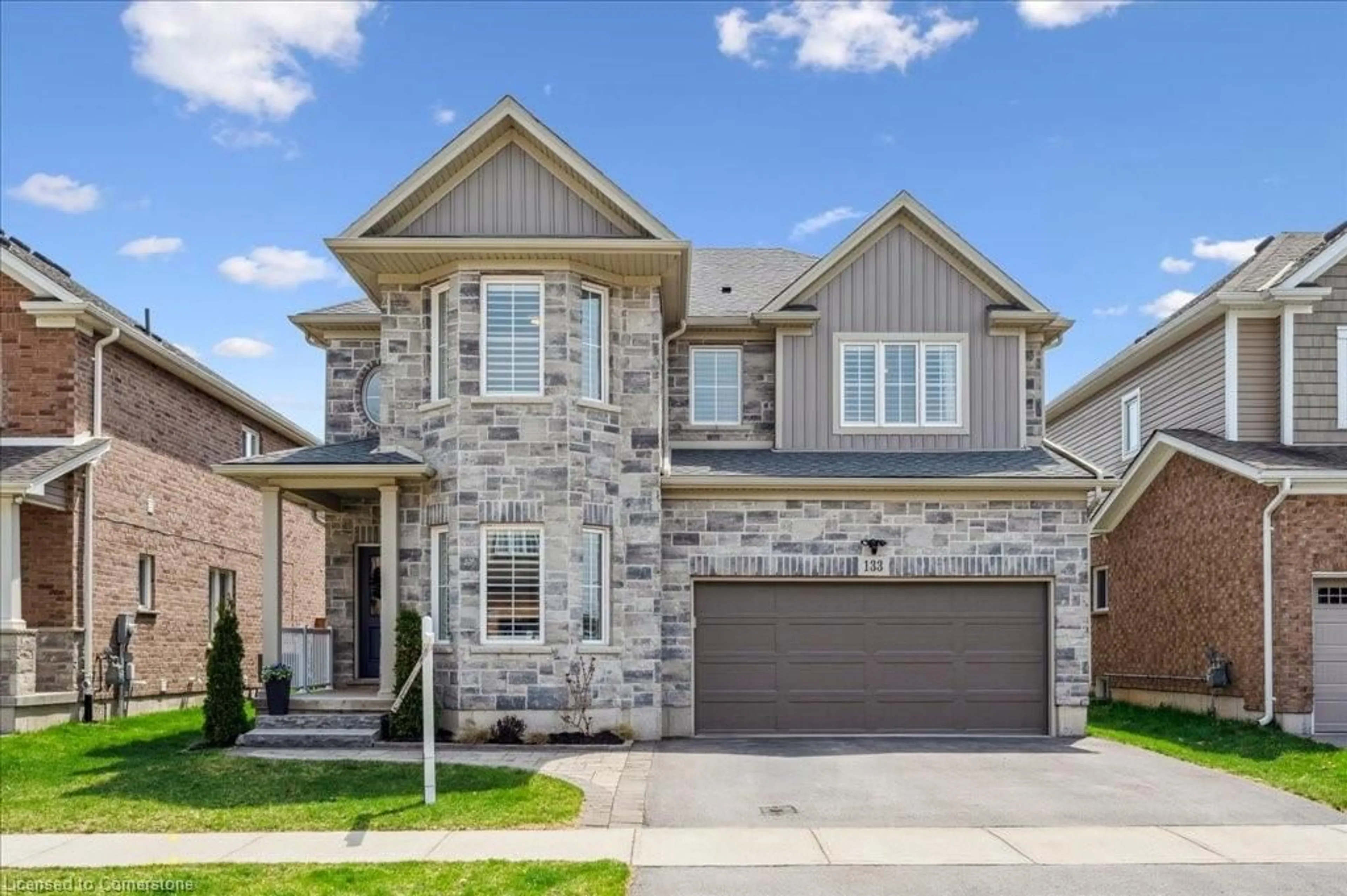Stunning former model home in the Prestigious Kiwanis Park Neighbourhood. Great curb appeal with double garage, Exposed concrete driveway, covered brick porch and beautiful landscaping. Inside, you'll find a formal dining room, an open-concept eat-in kitchen, magnificent open to above great room with soaring ceilings and gas fireplace. The main floor also features a 2pc powder room, laundry room, and a dedicated office or a 4th bedroom. The kitchen is a chefs dream, with stainless steel appliances, marble countertops, under-cabinet lighting, and ample storage. Maple hardwood flooring flows throughout the home, complemented by elegant arched doorways and custom built-ins. A grand staircase leads you upstairs to a versatile landing with a perfect desk space for homework or studying. This level also offers two spacious bedrooms with a Jack and Jill bathroom, as well as a private Master Suite with a 2nd gas fireplace, sitting area, 2 walk-in closets, and 5 pc ensuite with bidet and soaker tub. The fully finished basement offers a huge rec room and 3 pc bathroom ideal for family and friends gatherings or your own daily enjoyment. Recent updates including furnace 2024, AC 2024, stove 2024, all bathroom countertops 2024. Basement newer flooring and pot lights 2023. House features custom rounded wall corners throughout. Fenced backyard with stamped concrete patio and storage shed. Within walking distance to beautiful parks, scenic trails, massive green space, and the grand river. A short drive to both Universities, Conestoga Mall, and Highway 85 with easy access to 401.
Inclusions: Refrigerator, stove, dishwasher, washer, dryer.
