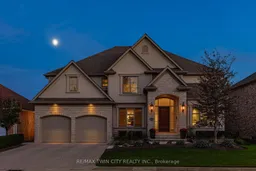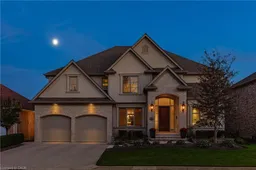Welcome to 541 Falconridge Crescent-a stunning, custom-built executive home located in Kitchener's prestigious River Ridge community. Offering 5,700+ SF of beautifully finished living space, this home has been thoughtfully designed & meticulously maintained, blending timeless elegance w/ modern comfort. Situated on a quiet crescent, it features recent updates, striking curb appeal, & an oversized private backyard. The grand 2-storey foyer makes a lasting impression & is flanked by a formal living rm (or office) & an elegant dining rm. The spacious 2-storey great rm features a wood-burning fireplace w/ a custom stone-cast mantle & lrg windows overlooking the backyard. The gourmet kitchen offers a lrg centre island, premium appliances, a walk-in pantry, abundant cabinetry & counter space, & a breakfast area w/ walkout to the covered porch, & a built-in desk provides a convenient workspace. The servery offers a seamless connection between the kitchen & dining rm. A 2-pc bath & lrg mudrm completes the main flr. Upstairs, you'll find 4 spacious bedrms including a beautiful primary suite w/ double-door entry, tray ceiling, walk-in closet, & a luxurious 5-pc ensuite w/ dual vanities, jacuzzi tub, & separate shower. 3 additional bedrms, a 5-pc main bath, & an upper-level laundry completes this level. The home features custom millwork, crown moulding, pot lights, California shutters, hardwood & tile flring, new carpet in the bedrms, smart wiring, & heated flrs in the basement, mudrm, & upper bathrms. The fully finished basement offers oversized windows, a lrg rec rm w/ a games area, a home gym, an additional bedrm, & a 3-pc bathrm-all finished w/ hardwood flring. The private backyard is a true oasis, featuring mature trees, a covered porch, pergola, & professional landscaping w/ irrigation system. This exceptional home is ideally located near top-rated schools, Grey Silo Golf Course, Grand River, scenic trails, Kiwanis Park, shopping, restaurants, & major HWY access!
Inclusions: Dishwasher, Dryer, Garage Door Opener, Gas Stove, Microwave, Refrigerator, Washer, Window Coverings, Gas cook top and wall oven. All the electronics currently installed in the basement rack: 2 TV's with brackets and electronics in the basement, TV bracket in the main floor great room & camera system.
 Listing by trreb®
Listing by trreb®
 Listing by itso®
Listing by itso®



