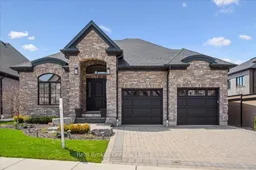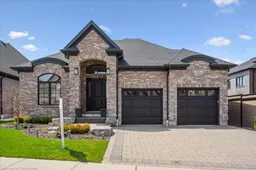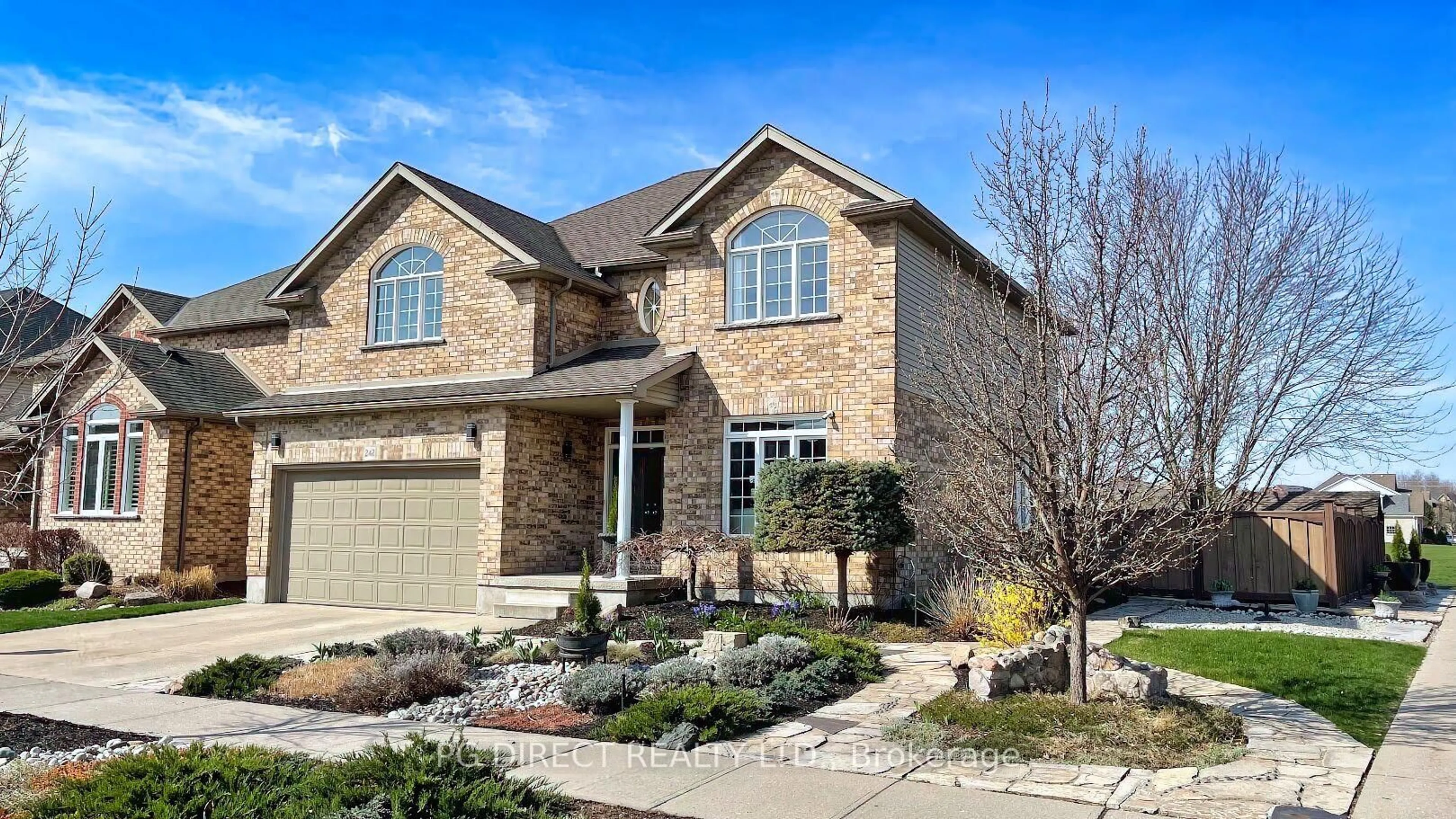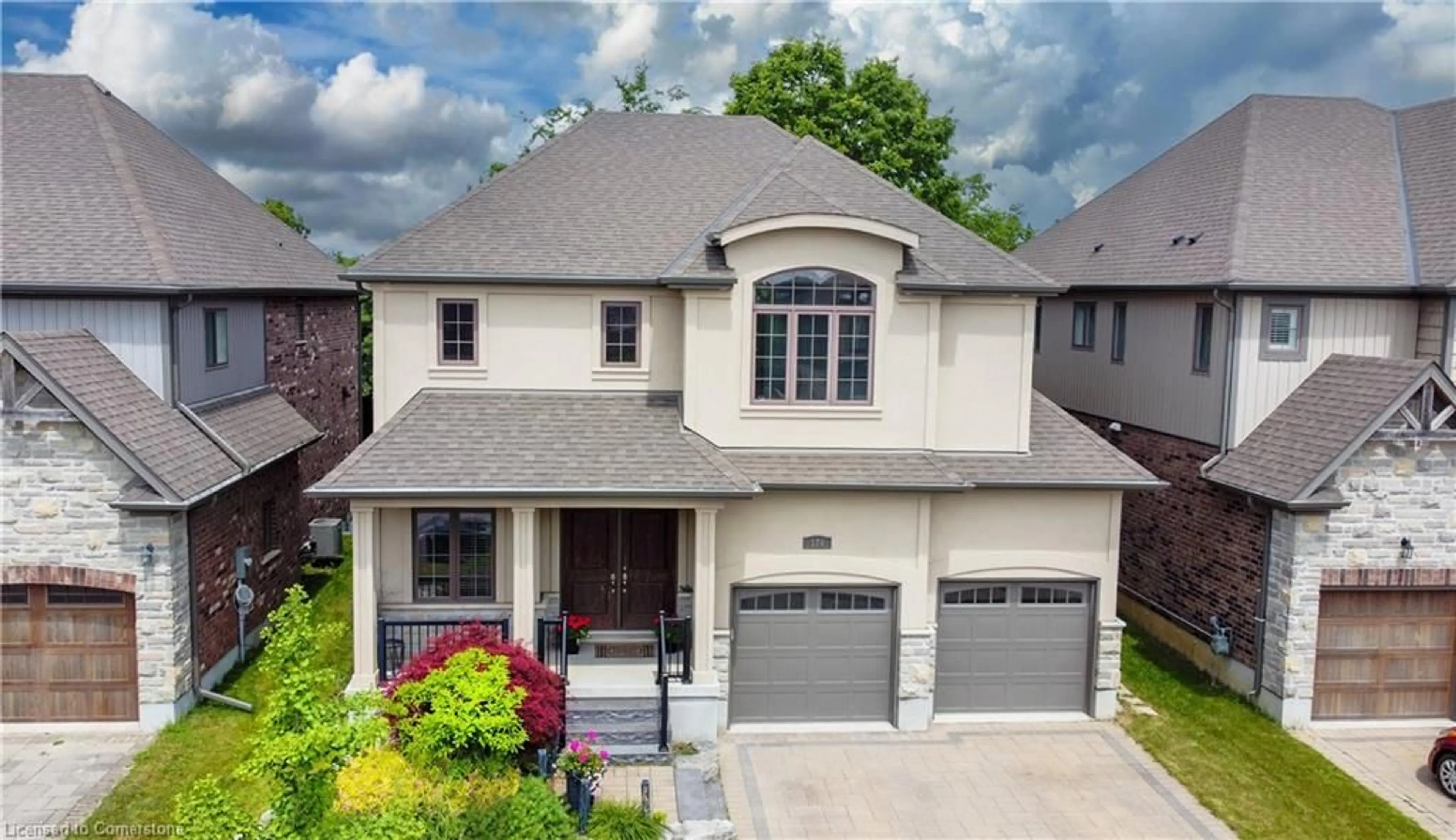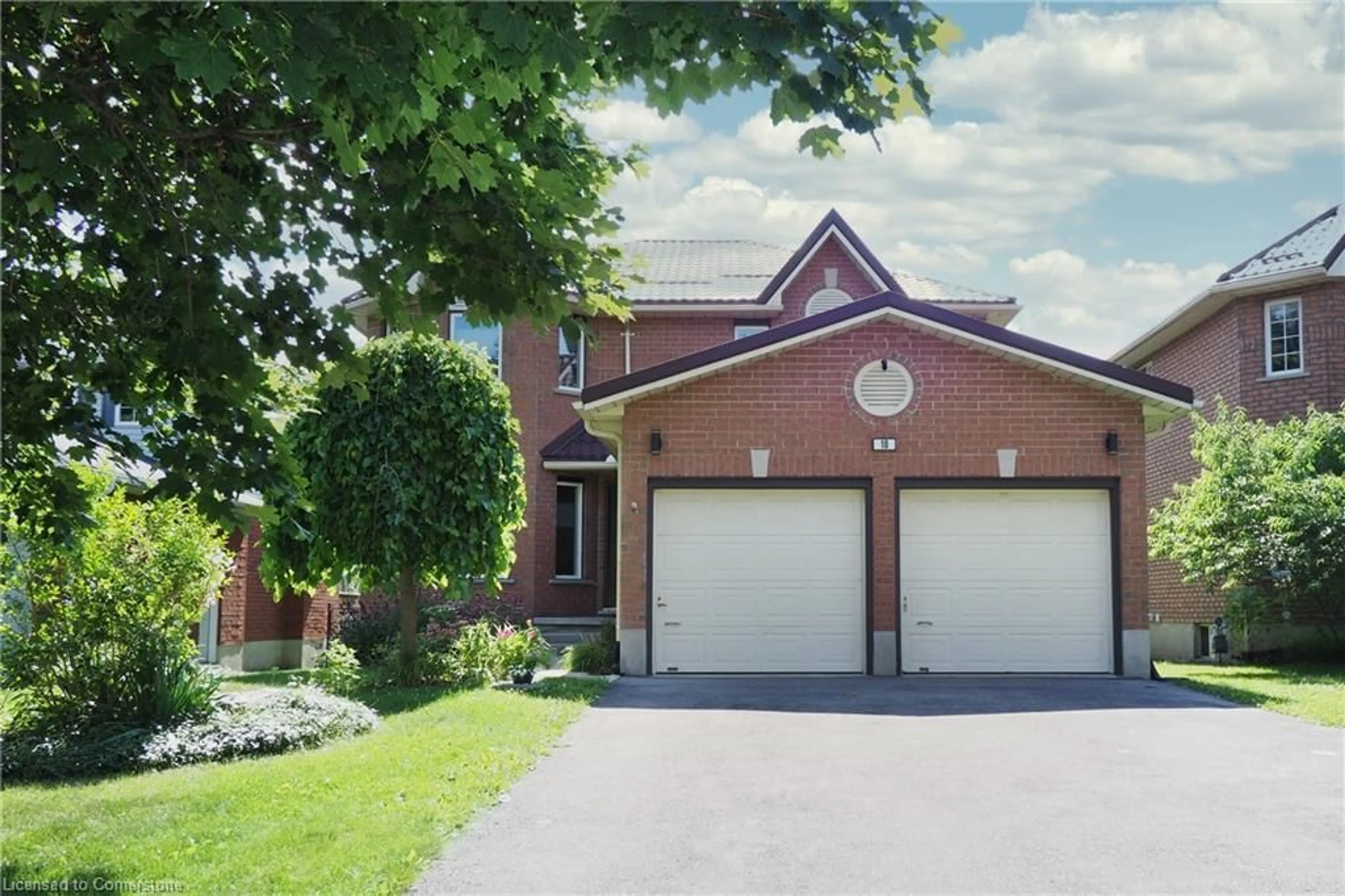This immaculately cared for KLONDIKE build has everything you’ve been dreaming of - soaring ceilings, high-end finishes, a dream backyard & is in the desirable Kiwanis Park area. Walking up the interlocking stone driveway & onto the porch, the 15’ foyer with beautiful site lines to the backyard welcomes you. After seeing the bedroom/den is to the left with its own walk in closet & an oversized foyer closet, the wide white oak engineered hardwood & custom railing leads you to the open concept yet cozy living & entertaining space that is the kitchen, living room & dining room flooded with natural light & gorgeous ceilings up to 12’ high complete with custom millwork. The high end custom cabinets include a built in double cutlery drawer, spice pullouts, drawer pull outs within the cabinet doors & special storage spaces for everything from your coffee station, pantry items & wine. Completing the main floor is the primary suite with a 5 piece ensuite & large walk in closet with built ins. Off the dining room & primary are large glass sliding doors leading you to the covered porch area large enough for your dining, cookings & entertaining with 2 gas lines & 2 custom roller shades for privacy & shade! Off the patio is an acid washed concrete deck leading you to a 12x24 in-ground heated saltwater vinyl pool with corner stairs & LED lighting. Back inside, your basement is fully finished with 10’ ceilings & full of potential! It houses a bedroom & full bathroom along w/ ample space to relax & even roughed in to put in a bar! This home hasn’t missed one detail - from the solid doors throughout, to the stone basement window wells & sun film on the den & kitchen windows to the oversized garage w high ceilings & 220 V electric charging station - everything was thought of for you to live your best life here! This rare opportunity to enjoy a custom built bungalow that is the definition of quality craftsmanship is yours, book your showing today - you’re going to love it!
Inclusions: Built-in Microwave,Dishwasher,Dryer,Garage Door Opener,Range Hood,Refrigerator,Washer,Window Coverings,Wine Cooler,Gas Cooktop, Wall Oven, Garage Fridge (Currently Working But Sold As-Is), Basement Stand Up Freezer (Currently Working, But Sold As-Is), Mechanical Room Work Bench, Living Room Tv Bracket, Patio Privacy/Sun Screens, Pool Equipment, Garage Shelving
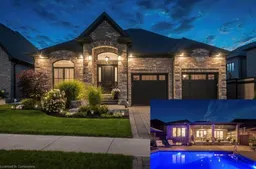 37
37