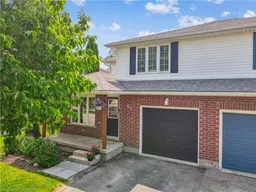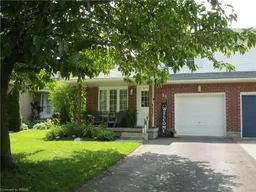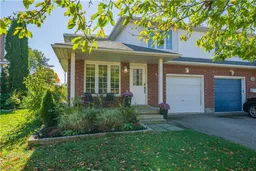Welcome to 55 Schueller St., Kitchener, Stylish Updates and Spacious Living
This beautifully maintained 3-bedroom, 2-bathroom semi-detached home blends modern updates with a warm, family friendly feel. Located in a peaceful residential neighborhood with easy access to the Grand River, Bridgeport Sportsfields, and Bechtel Park.
The property is situated near the Expressway, Victoria Street, and nearby highways for convenient commuting to Guelph and the Greater Toronto Area (GTA).
Inside, you’ll find new flooring throughout the main and upper levels, giving the home a fresh and contemporary look. The main floor offers a practical, open living space, and the partially finished basement features a comfortable rec room perfect for relaxing, entertaining, or movie nights.
Step outside to enjoy the deck and large backyard, offering plenty of space for kids, pets, or family activities.
Additional features include:
• Attached garage plus 2-car driveway
• Functional kitchen with eat-in dining area
• Quiet, family-oriented street
• Close to schools, shopping, and public transit
This is a fantastic opportunity to own a move-in ready home in a desirable area of Kitchener.
Inclusions: Dryer,Garage Door Opener,Microwave,Refrigerator,Stove,Washer
 37
37




