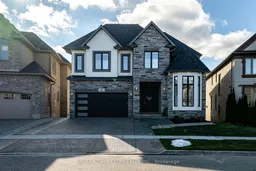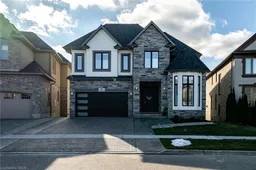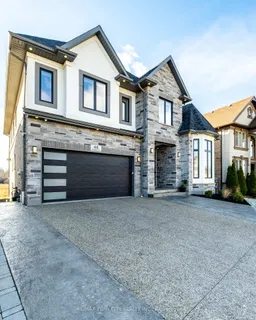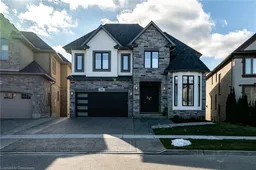Modern Luxury nestled along the banks of the Grand River. Beautifully appointed 4+3 bedroom, 5.5 bathroom home sits on a rare greenspace walkout lot backing onto a protected naturalized area. Open concept living, smart controlled home including elaborate surveillance system, built in sound, exterior lighting, irrigation, garage, front door and more. Enjoy entertaining in your oversized kitchen where you will create amazing meals and memories. Storage wont be an issue with cabinetry running floor to ceiling featuring built in high end Miele appliances & waterfall countertop centre island. A butler pantry & walk in pantry separates the kitchen from the dining room. The family room takes full advantage of the unobstructed beautiful greenspace view. A linear gas fireplace & waffle ceiling create ambiance & style. The covered composite deck with glass rails provides additional premium outdoor entertaining space. A stunning maple staircase with stainless steel spindles leads to the spacious second level which features 4 large bedrooms, 3 beautiful bathrooms, practical second floor laundry, & additional loft space. Primary bedroom is located at the back of the home to also take advantage of the stunning views; also featuring beautiful tray ceiling, his & her walk-in closets and luxury 5 pc ensuite with free standing tub and multi-jet glass shower with automated temperature control. The walkout fully finished basement makes it ideal for an extended family; large windows and high quality finishing is also consistent throughout the basement. Three bedrooms, 2 - 3pc bathrooms, second laundry, recreation room with projection system and surround sound, and a wet bar that can easily serve as a kitchenette. An additional ground level patio space makes for a second separate outdoor entertaining area complete with firepit.
Inclusions: Dishwasher, Dryer, Garage Door Opener, Microwave, Refrigerator, Stove, Washer







