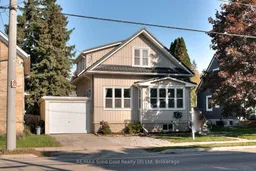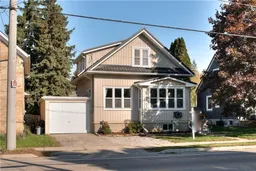33 Bloomingdale Rd N - Charm, Character & Modern Comfort. Welcome to this beautifully refinished 2-bedroom home where timeless character meets modern updates. Enter through the spacious, refinished sunroom-a functional and flexible space perfect for any family. Inside, you'll find an abundance of natural light, and an open concept living space recently finished with stunning blonde vinyl flooring throughout. Every inch of this home has been thoughtfully designed and utilized-from the original trim to the butlers pantry to the custom built-in closets and stylishly updated bathroom. On the upper floor you will find two large bedrooms, bonus nooks and a bathroom! The home features a durable metal roof built to last a lifetime, along with an attached single car, drive-through garage-perfect for parking, storage, or hobby space. Set on a rare extra-large 50 x 133 ft lot, the outdoor potential is endless. Whether it's entertaining, gardening, there's room to make it your own. This home has been meticulously cared for with all the major items new and ready to go! Located just minutes from Kitchener, Waterloo, and with quick access to major highways, 33 Bloomingdale Rd N combines small-town charm with unbeatable convenience. This is a move-in ready gem you won't want to miss!
Inclusions: Built-in Microwave, Dishwasher, Dryer, Gas Stove, Range Hood, Refrigerator, Washer





