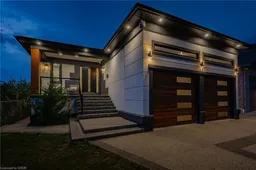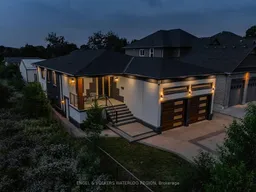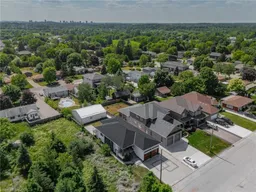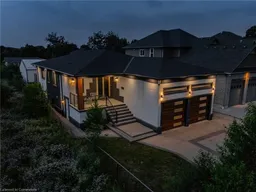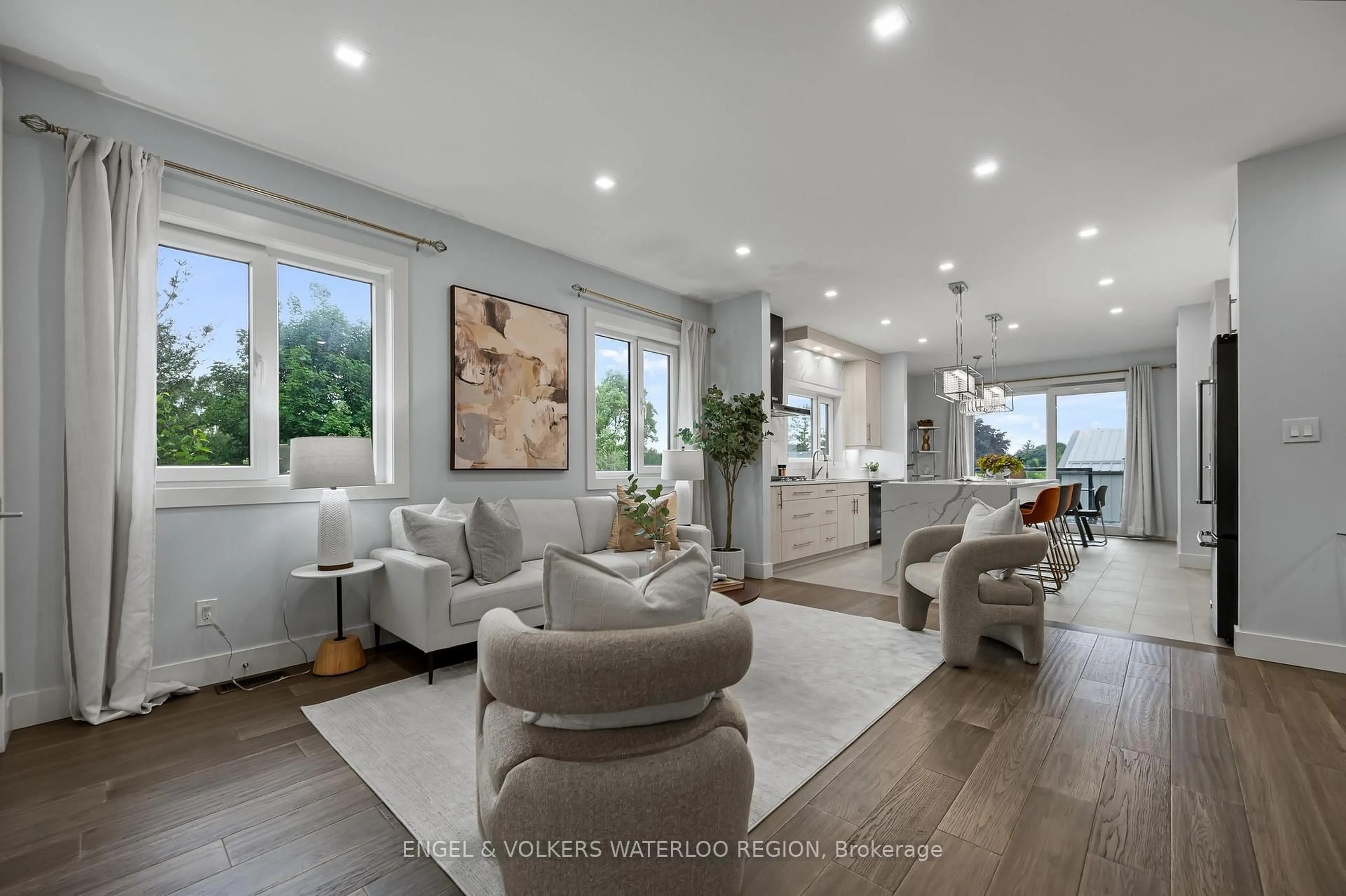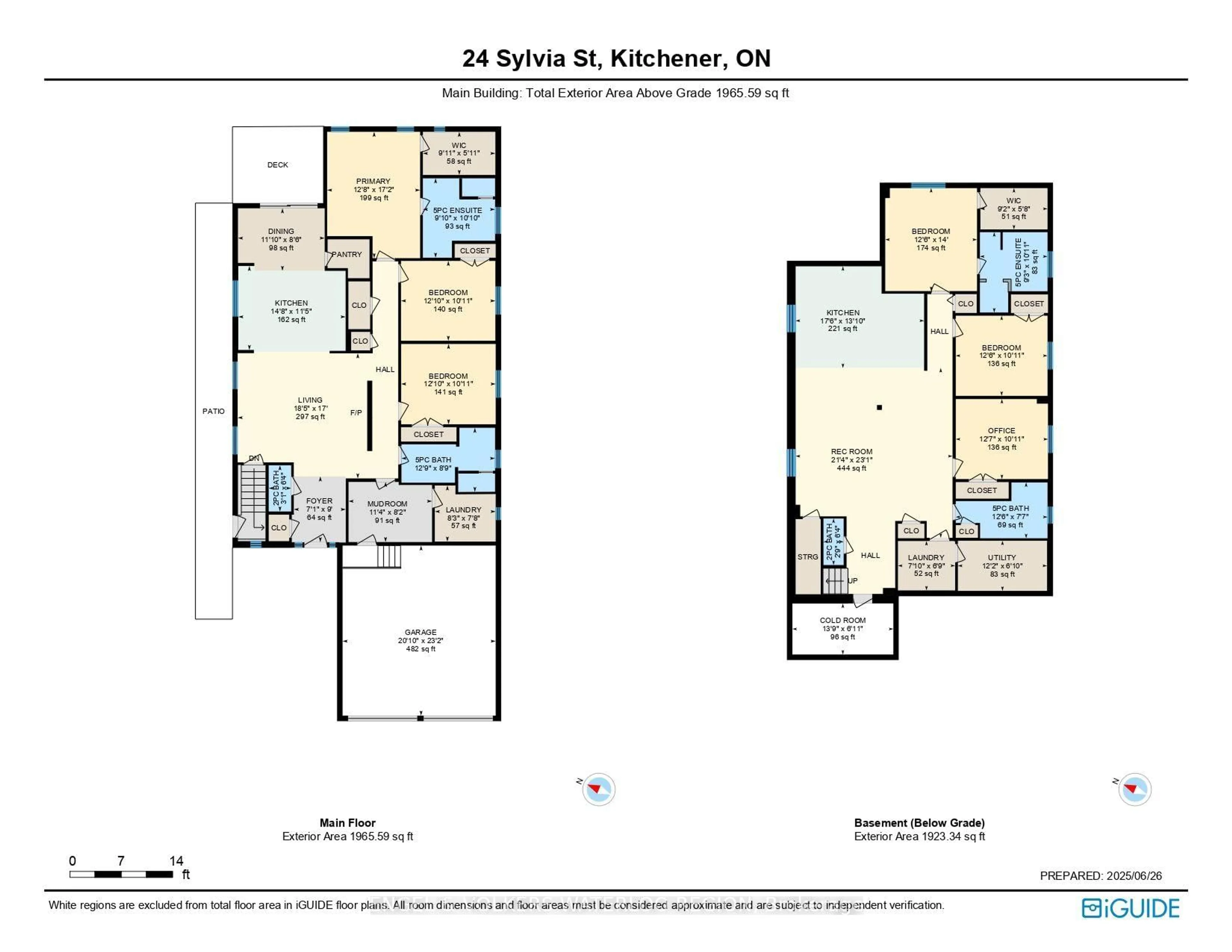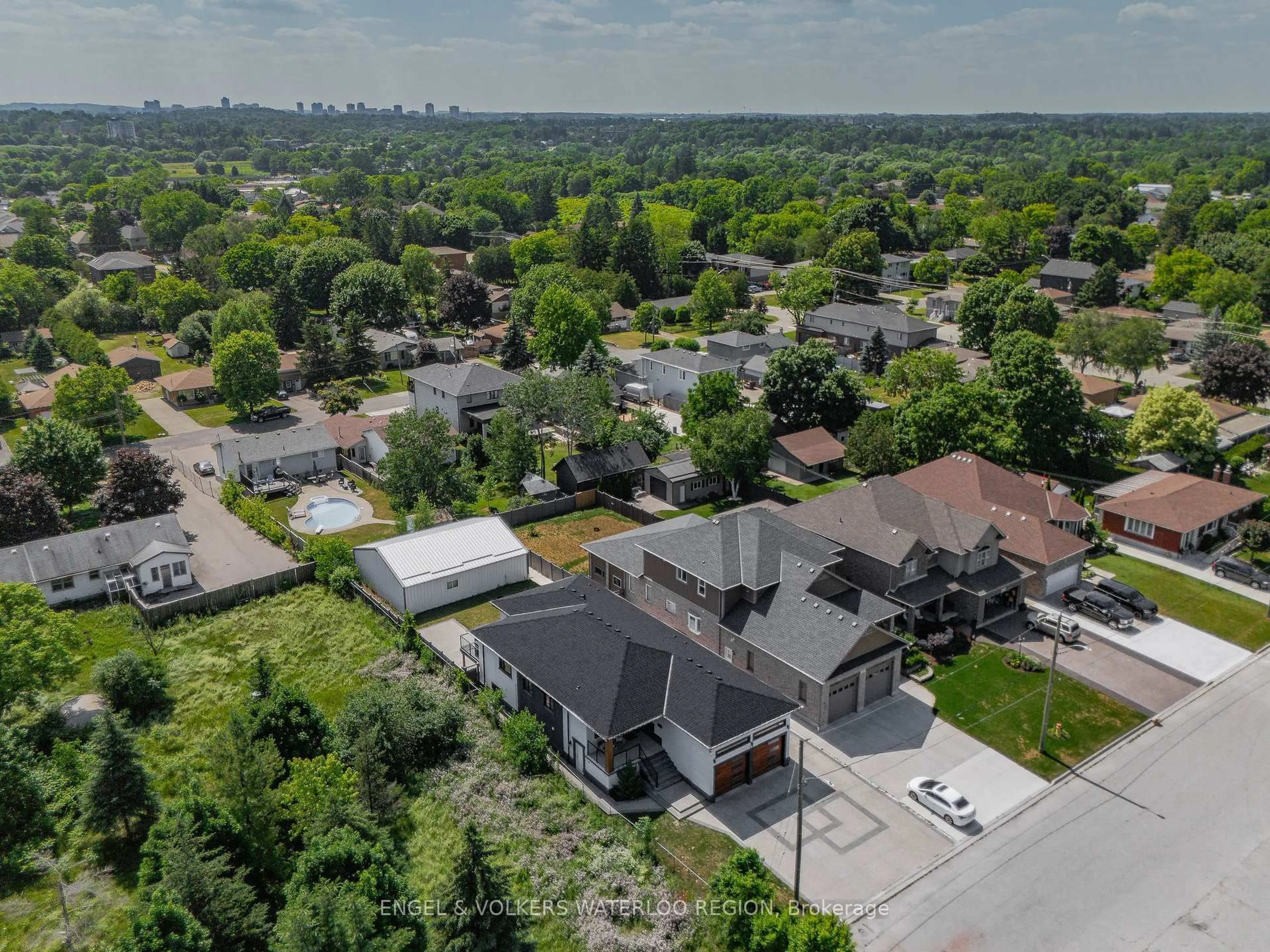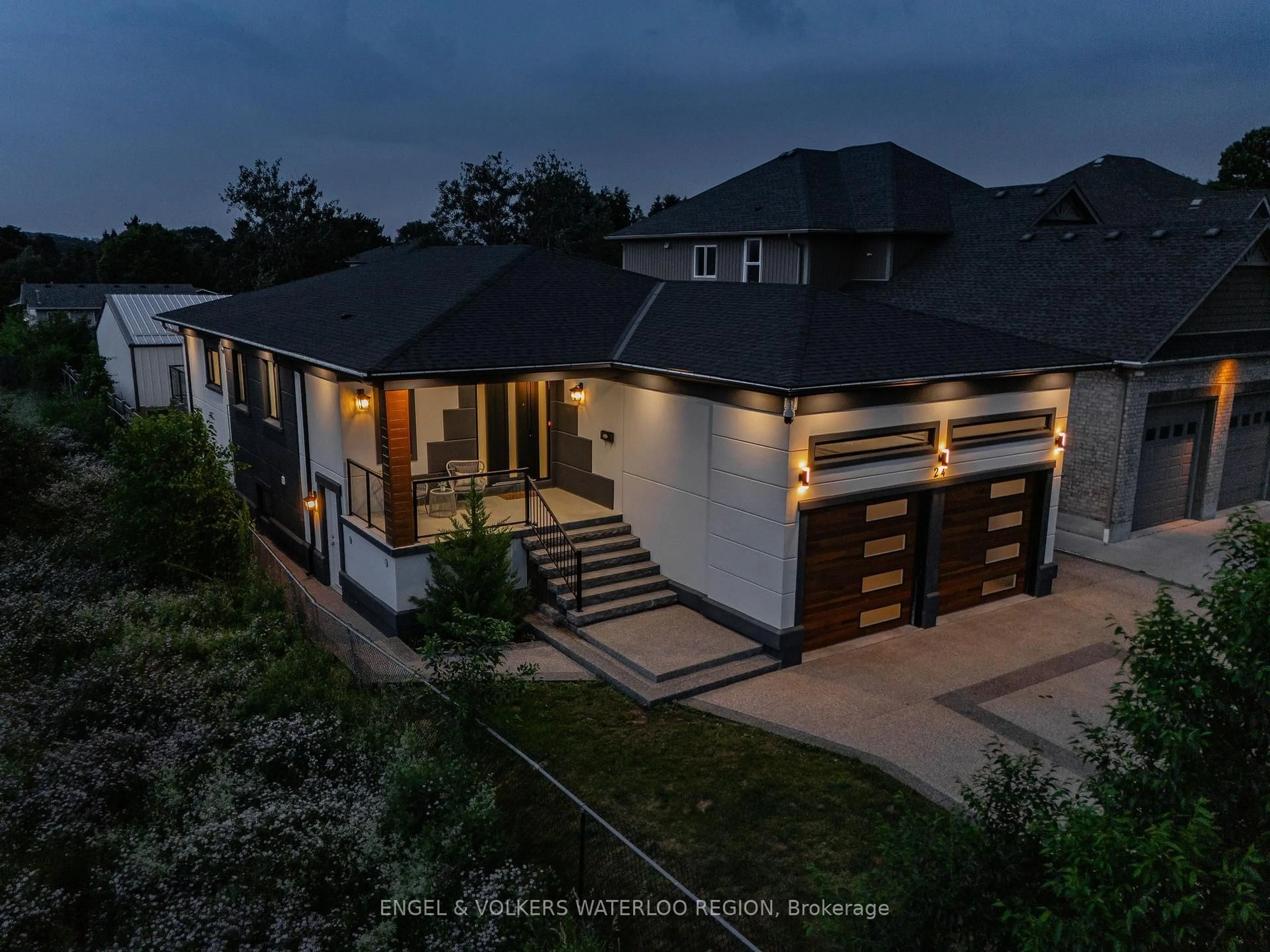24 Sylvia St, Kitchener, Ontario N2K 1E7
Contact us about this property
Highlights
Estimated valueThis is the price Wahi expects this property to sell for.
The calculation is powered by our Instant Home Value Estimate, which uses current market and property price trends to estimate your home’s value with a 90% accuracy rate.Not available
Price/Sqft$898/sqft
Monthly cost
Open Calculator
Description
ABSOLUTELY STUNNING! Custom Built Multi-Generational Bungalow with just shy of 4,000 sq ft. of Living Space and Separate Entrance to the Finished basement with warm sub floor is set up as an In-law Suite. BONUS: unfinished 1400 sf. Studio/Home Office/Shop/Tiny Home with its' own heating, hydro and water supply is sure to impress. Prime location overlooking Sylvia Park, 6 Bedrooms (3+3), 6 Bathrooms (4+2), R3 zoning allows duplex. The wide exposed aggregate Driveway extends to the Workshop. Enjoy the Front Porch w/unobstructed view to the Park. The MAIN LEVEL displays a bright Living Room, a gorgeous Kitchen w/ waterfall Quartz Island, full Quartz Backsplash, plenty of custom built cabinets and Walk-in-Pantry. The adjoining Dinning area features a wide, tilt & slide Patio Door leading to a composite Deck w/ glass railing. Large Mud Room w/ Laundry & Walk-in Linen Closet. The Primary Bedroom features a big Walk-in Closet and a gorgeous 6 pc. En-Suite Bathroom. The other 2 Bedrooms are large and share a 5 pc. Bathroom. BOTH LEVELS feature- the same open concept lay-out with 9 Foot Ceiling, Engineering Hardwood & Porcelain Tiles throughout. All Countertops are Quartz. LOWER LEVEL displays a Primary Bedroom with Walk-in Closet & a 6 pc. En-Suite Bathroom, another 2 big Bedrooms that share a 5 pc. Bathroom, Kitchen and separate Laundry. Energy Efficient Home, Spray Foam Insulated top to bottom, 2 Phase Furnace w/ 2 heating & cooling zones. Tilt & Turn German Technology Windows. Separate Hydro Meters. The fabulous WORKSHOP has many business uses or offers potential extra living space as a Tiny Home. Equipped with Furnace, Gas, Hydro, Water, and Spray Foam Insulation, this Workshop adds value and versatility to the property. A Must See Home. Quick closing possible
Property Details
Interior
Features
Main Floor
Living
5.38 x 5.26Kitchen
4.42 x 3.53Dining
3.56 x 2.39Primary
5.23 x 3.86Exterior
Features
Parking
Garage spaces 2
Garage type Attached
Other parking spaces 6
Total parking spaces 8
Property History
