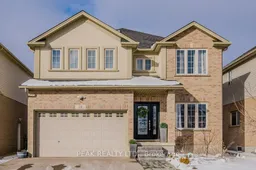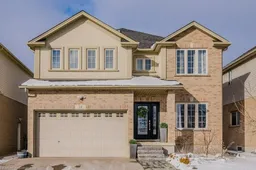Welcome to 14 Paige St, a Quality Custom-built 4 Bedroom home located in the Upscale community of Riverbank Estates, boasting a great Layout created for total functionality and entertainment. Main floor's Open concept design has plenty of desirable features: 9 Ft ceiling, a beautiful Gourmet maple Kitchen with granite countertops, Butlers Pantry, Stainless appliances, inviting expansive Family room with fireplace, impressive formal Dining, Dinette, Hardwood & Ceramic flooring and an abundance of natural lighting. 2nd floor will surprise you with its 4 great size Bedrooms including a 5 pc Ensuite with Glass shower & Jacuzzi, Walk-in Closet and an additional full 4 pc bath. Various professional Upgrades completed over the past years and recently: Deck, Driveway, Painting, Fencing, Gates, Front Door & Steps, Landscaping, Closets by Design, Water Heater, etc. Walk out to a Fully fenced Private Pool-Size backyard and spend your Summers on newer party sized deck. Dont forget the Huge Basement with high ceilings and its potential of adding 2 bedrooms that would make it an ideal In-Law setup just waiting for your creative vision, enjoyment and utilization. Do not miss this out on this incredible home in a premium and friendly community !
Inclusions: Dishwasher, Dryer, Garage Door Opener, Refrigerator in the Kitchen, Stove, Washer, Window Coverings, 2 Fridges in the Garage, TV Bracket





