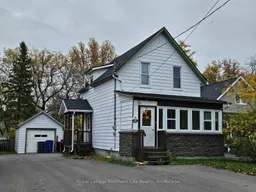Discover your new home at 37 John St in the charming community of New Liskeard. This inviting 2+1 bedroom residence is situated in a tranquil neighborhood, ideal for families, with both primary and secondary schools just a short walk away. As you enter, you'll appreciate the warmth and comfort this home exudes, enhanced by an efficient natural gas heating system that ensures cozy living all year round. The main living areas are bright and spacious, providing a perfect backdrop for family gatherings or entertaining friends. A standout feature of this property is the delightful sunroom, where you can bask in natural light while enjoying your morning coffee or relaxing with a good book. The home boasts two bathrooms, adding to its functionality for busy families or overnight guests. Recent upgrades include a new roof installed in 2021 and a paved driveway completed in 2020, enhancing both the aesthetic and practical aspects of the property. Step outside to discover a backyard, fully fenced for privacy and safety, making it a wonderful space for children and pets to play. The patio area, complete with a gazebo, provides an ideal setting for summer barbecues and outdoor entertaining. For added convenience, the property features a shed for extra storage and an insulated single-car garage, perfect for keeping your vehicle protected or for use as a workshop. This home combines comfort and functionality in a prime location, making it a fantastic opportunity for anyone looking to settle in New Liskeard. Don't miss out on the chance to make this lovely property your own.
Inclusions: fridge, stove, washer, dryer
 16
16


