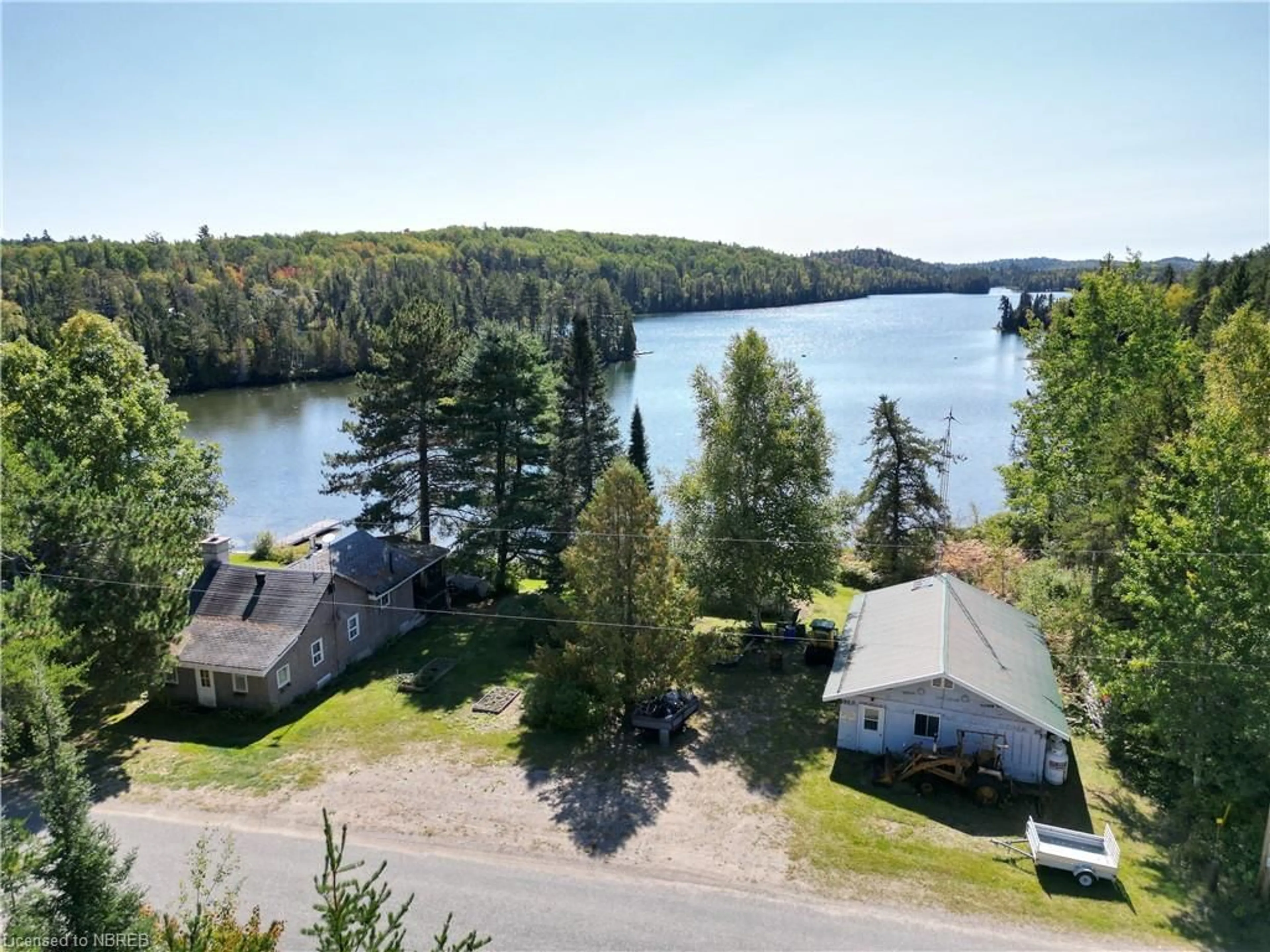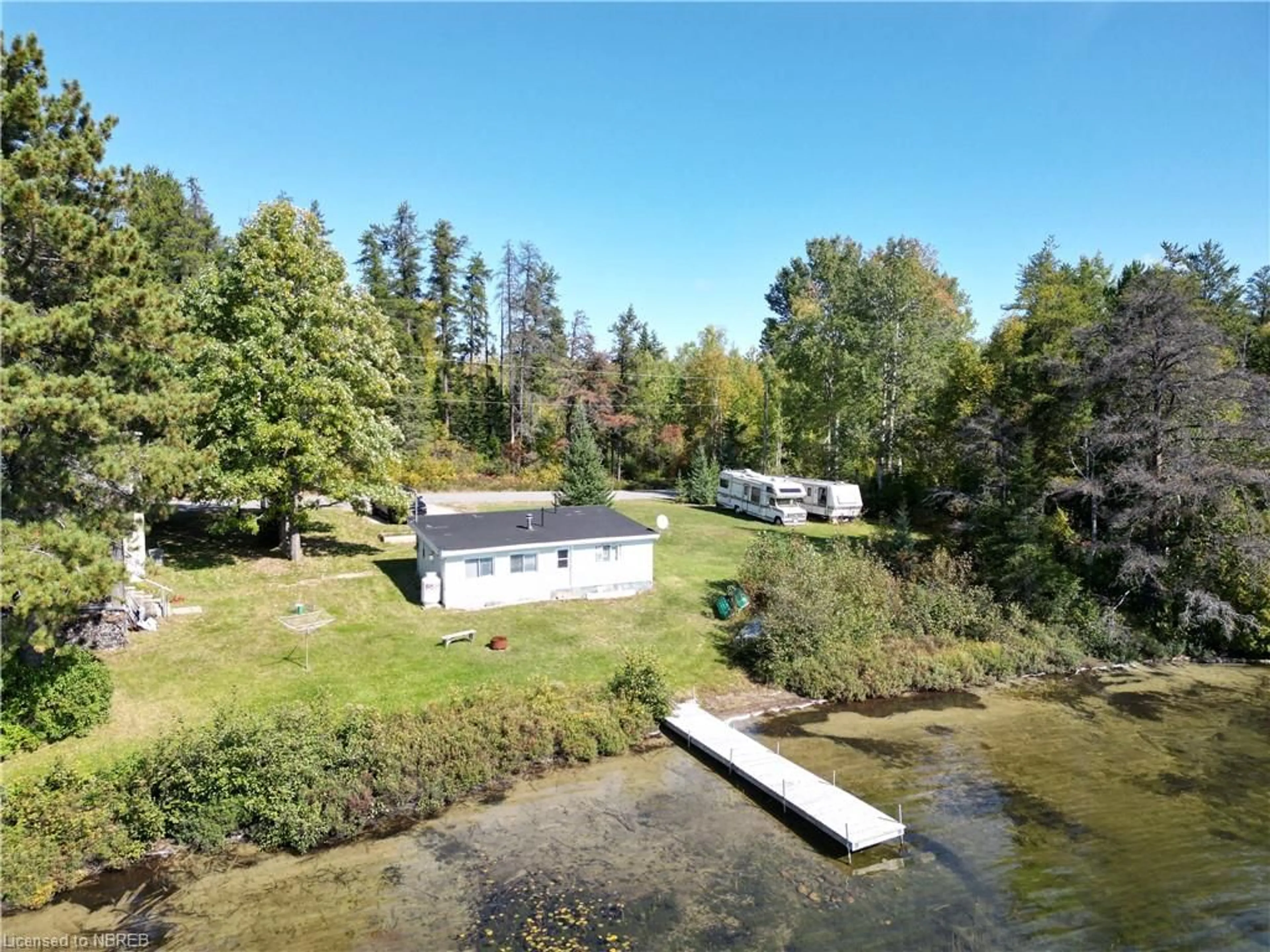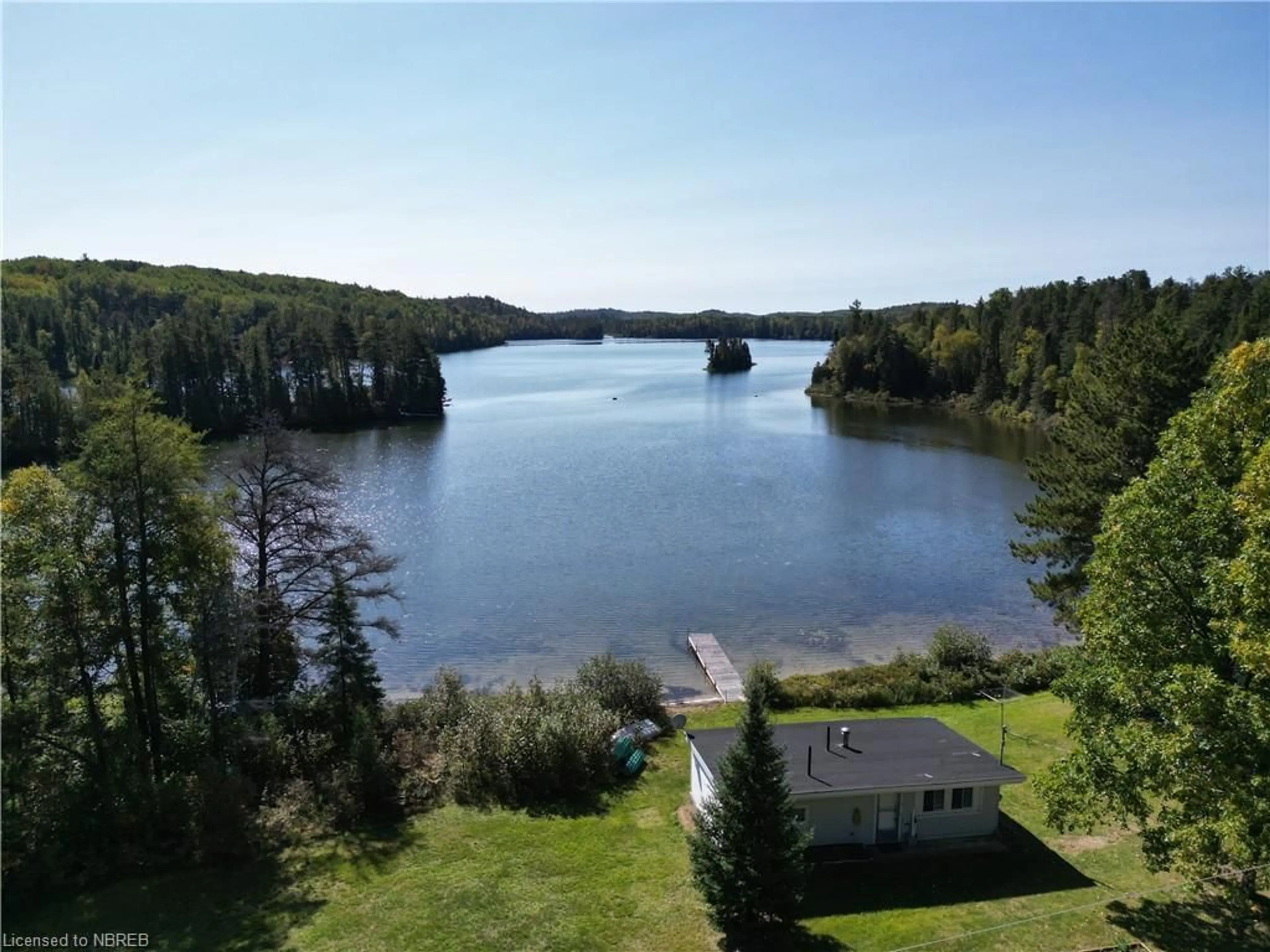1232 Twin Lakes Road A, New Liskeard, Ontario P0J 1P0
Contact us about this property
Highlights
Estimated ValueThis is the price Wahi expects this property to sell for.
The calculation is powered by our Instant Home Value Estimate, which uses current market and property price trends to estimate your home’s value with a 90% accuracy rate.Not available
Price/Sqft$618/sqft
Days On Market49 days
Est. Mortgage$2,147/mth
Tax Amount (2023)$2,253/yr
Description
If you are looking for a Northern Lifestyle, look no further than 1232 Twin Lakes Road A in Hudson Township, ON. This lovely property is situated in a quiet private bay with well over 500’ beach shoreline on Beautiful Twin Lakes, with a paved road leading right to your property. It is close enough to the city for convenience but far enough away that you will not have any city sounds or light pollution to allow you to enjoy the nighttime sky. With plenty of space available, there's potential to build your dream house, while keeping the others as an investment. The possibilities are endless! You will be surrounded by nature and have direct access to ATV trails, hiking, biking, OFSC sled trails, ice fishing and snowshoeing. Sit on the dock or in your 3-season sunroom and appreciate the southern view, then await the return of the first loons, ducks, Herons and other migratory birds. The two-bedroom home has been a cozy existence for the current owners and the 4 season one-bedroom cottage was renovated to be an independent granny flat. A detached 2 car garage and workshop is also on the property for the person that likes to putter! This property has it all! Hudson Township is known for its friendly ‘lake neighbourhood’ and excellent community spirit.
Property Details
Interior
Features
Main Floor
Living Room
5.84 x 3.20Kitchen
4.11 x 4.01Bathroom
4-Piece
Bedroom
2.87 x 2.49Walk-in Closet
Exterior
Features
Parking
Garage spaces 2
Garage type -
Other parking spaces 4
Total parking spaces 6
Property History
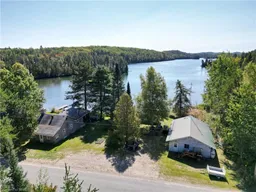 50
50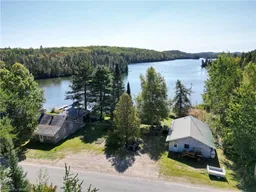 50
50
