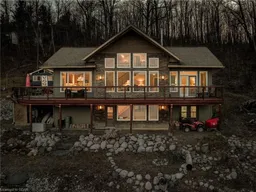Nesting on the crystal clear shore of Birch Lake is this stunning modern sanctuary with breathtaking lakefront views that will captivate you from start to finish. As you approach this year round lakeside retreat, you will be immersed in a world tranquility that can only be achieved on a property as luscious and picturesque as this. The wrap around deck immediately invites you to embrace nature's beauty from every angle with Photos unobstructed waterfront views. Stepping into the home you will appreciate the spacious kitchen with meticulously maintained cherry wood cabinets, sophisticated porcelain tiles and granite countertops throughout. The kitchen blends seamlessly into the well appointed dining room, creating an ideal environment for entertaining. The great room serves as the true anchor of this home and is adorned with cedar vaulted ceilings that accentuate the home's character and a double sided grand stone fireplace which connects to the primary suite. The loft creates ideal versatility for an additional seating area, home office or extra bedroom. The floor to ceiling windows bring in the serene view of your waterfront and allow ample natural light to flow into the entire home. The primary suite offers a place of respite with an ensuite bathroom, fireplace, walk-in closet and garden door access to the deck. Enjoy scenic views in your spa-like main floor bathroom complete with electric in floor heat. The basement is perfectly outfitted to add a secondary suite as a blank canvas with large windows and in floor heating. Other features include a plethora of outdoor vistas including a cozy bunkie, waterfront sauna and storage outbuildings, reverse osmosis and filtered water system, hot tub, air circulation exchange system and more. Imagine sipping coffee with sunrise view or storytelling with family and friends alongside a vibrant sunset. Book your showing today and let the beauty of this private lakeside escape speak for itself.
Inclusions: Window Coverings,Other,All Appliances, Water Treatment Systems, Generac Generator, Waterfront Sauna (As Is), Hot Tub - Regular
serviced (As Is), Bunkie (As Is) Starlink Internet, Whole Home Cellular Booster, Satellite Dish, Security Cameras, Google Home Connected Systems
 38Listing by itso®
38Listing by itso® 38
38


