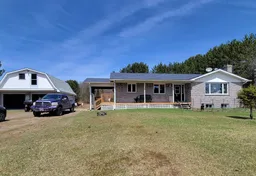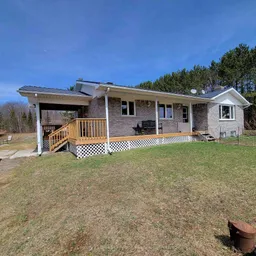Imagine owning 78 Private Acres with a hobby farm potential! Welcome to your peaceful country escape this solid 1,300 sq ft brick bungalow sits on a stunning 78-acre parcel at the end of a quiet dead-end road. Offering 3+1 bedrooms and a fully finished basement, this home is move-in ready with a long list of upgrades and features. Enjoy new patio decks and multiple outbuildings, ideal for hobby farming or storage. Recent updates include a 2023 metal roof with a 50-year transferable warranty, new forced air propane furnace, central air, central vac, owned hot water tank, and 200 AMP electrical service. The interior has been freshly painted with upgraded kitchen hardware and commercial-grade laminate flooring throughout the main level. Some windows have been replaced, and the rec room features a cozy wood stove perfect for winter nights. The renovated main floor 3-piece bathroom shines with a modern glass shower. You will love the extra storage, the separate generator hookup, and a 500-gallon propane tank for peace of mind. Water is supplied by a 6 drilled well. The detached double garage, wired with 100 AMP service, has the potential for a second-floor bunkie. Internet is high-speed via Starlink, and expenses are very reasonable. The land has partially cleared areas, rocky sections, and mature deciduous trees (oak, poplar), making it ideal for a variety of uses
Inclusions: All appliances, air compressor in garage, 40' sea can, 2 large sheds (one with hydro)





