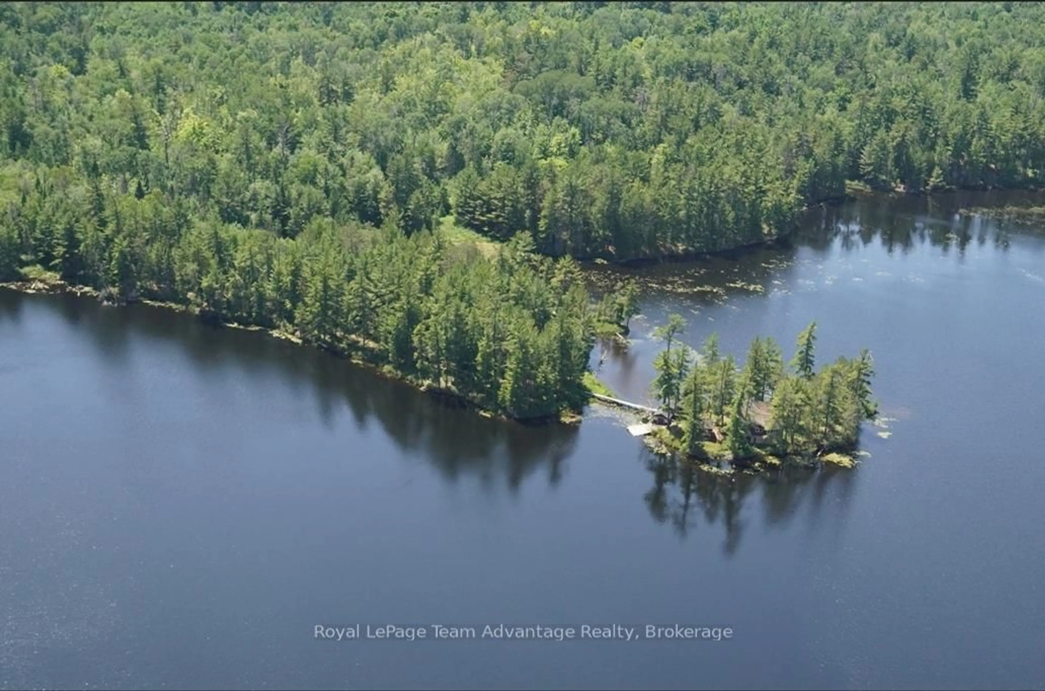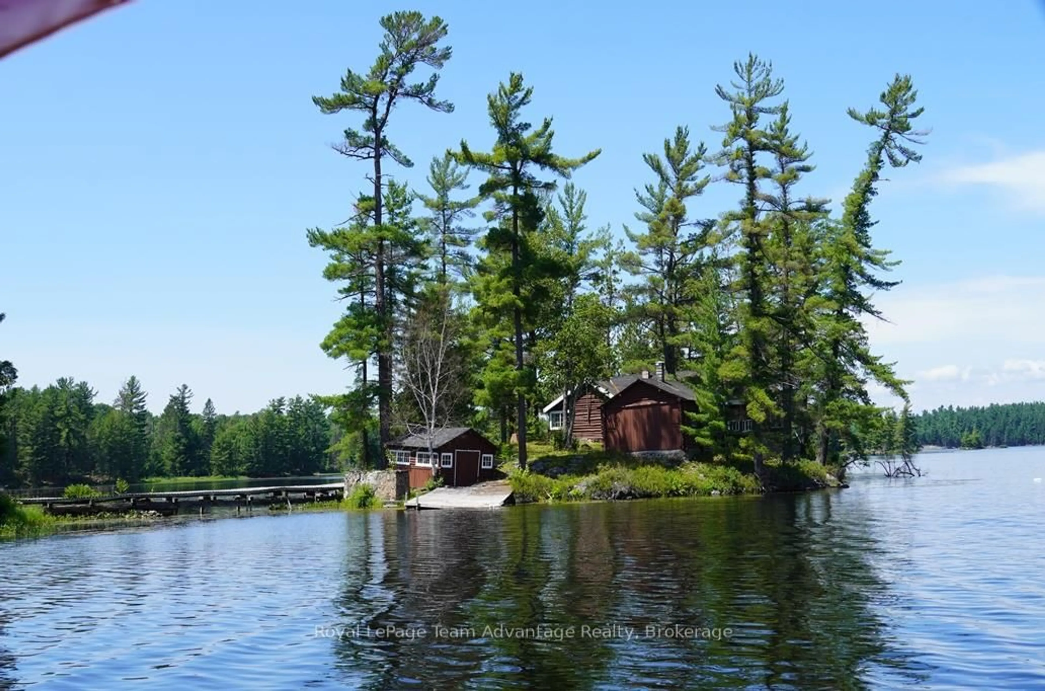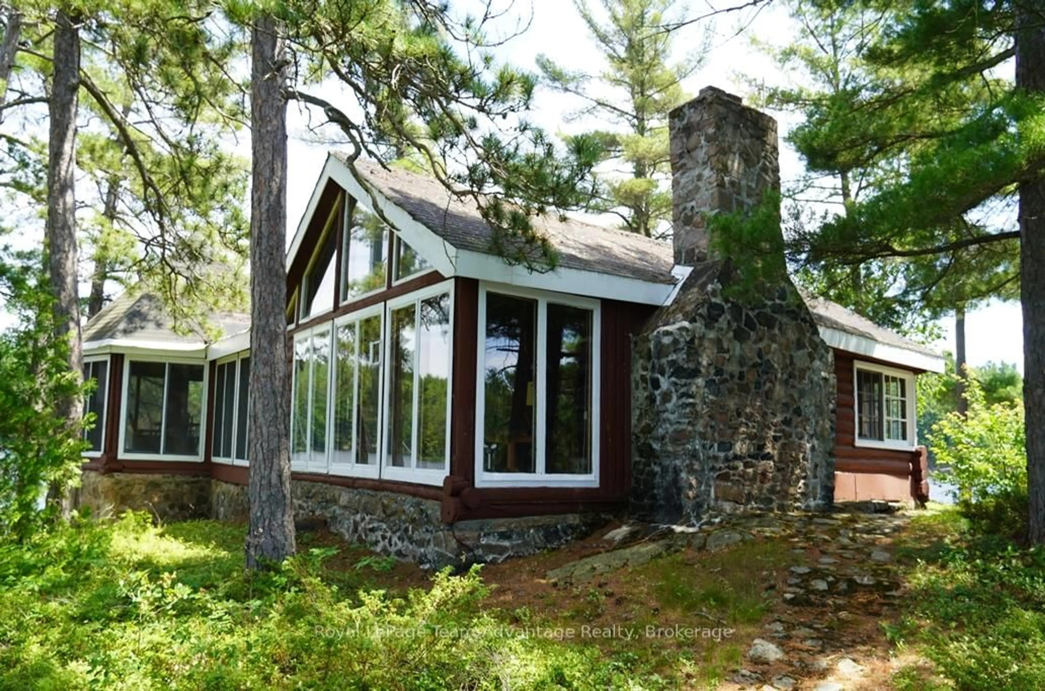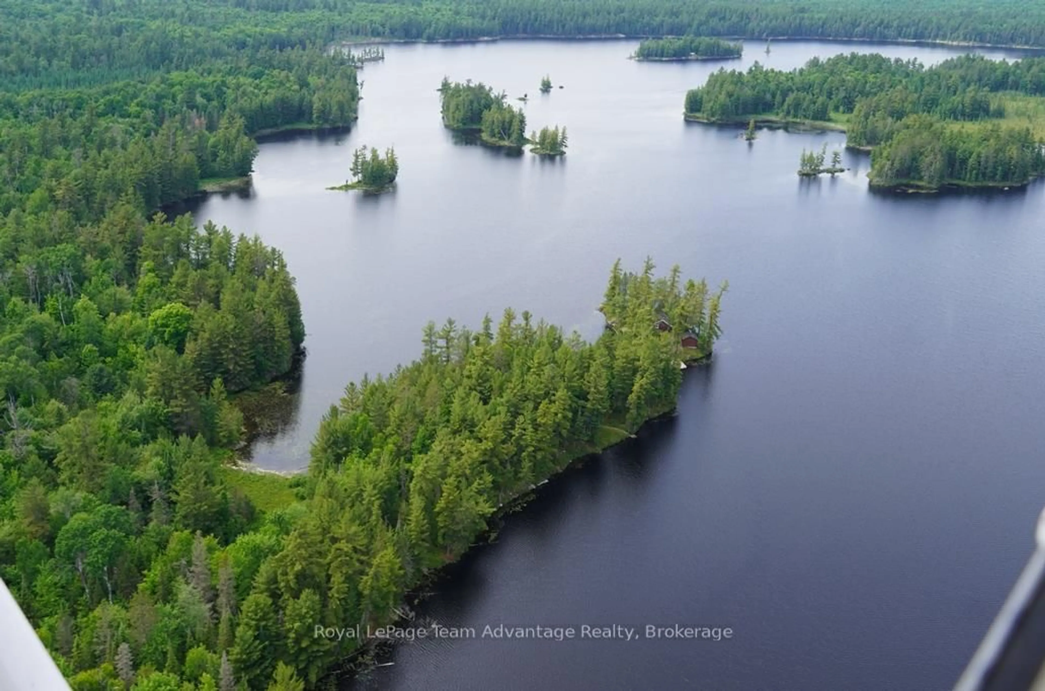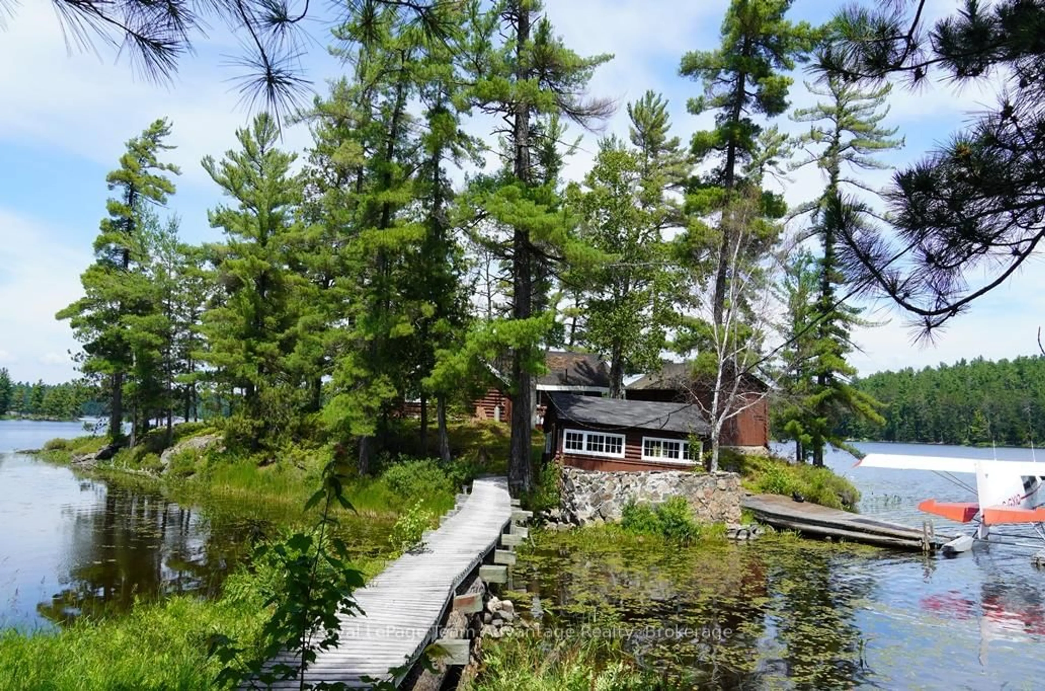AE 380 & JDD 651 BIRD LAKE, Killarney, Ontario P0M 2A0
Contact us about this property
Highlights
Estimated valueThis is the price Wahi expects this property to sell for.
The calculation is powered by our Instant Home Value Estimate, which uses current market and property price trends to estimate your home’s value with a 90% accuracy rate.Not available
Price/Sqft$468/sqft
Monthly cost
Open Calculator
Description
Exceptional Island and mainland property on Remote Bird Lake. A once in a lifetime opportunity to own an extraordinary island and mainland package on serene and secluded Bird Lake where only two other private properties exist. Surrounded by mature white pines and untouched natural beauty this unique retreat offers a true escape from the modern world. The island features a striking original log-constructed lodge anchored by a spacious great room with a natural stone fireplace, built-in bar and billiard table. A large kitchen with a breakfast area flows into a distinctive hexagon-shaped dining room offering panoramic views over the lake. Additional island structures include a dry boathouse and a traditional sauna building. A charming walkway connects the island to the mainland where four rustic log cabins provide additional guest accommodations. An ice house and generator are also included for off-grid convenience. Bird Lake is celebrated for its excellent smallmouth bass fishing and breathtaking surroundings. Access is by floatplane or rugged SUV via a logging road that reaches the northern end of the lake making this property the ultimate private getaway for anglers, nature lovers or those seeking something truly rare.
Property Details
Interior
Features
Main Floor
Living
8.9 x 6.7Picture Window / Cathedral Ceiling / Stone Fireplace
Kitchen
3.5 x 4.5Dining
3.5 x 3.8Dining
4.2 x 2.1Vaulted Ceiling / Picture Window
Exterior
Features
Property History
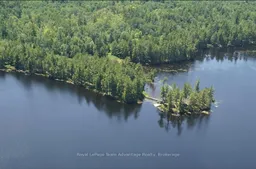 50
50
