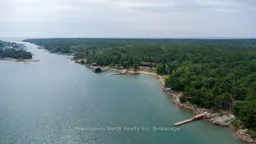Once In A Lifetime Dream At A Once In A Lifetime Property! Set on 10 acres of lush, treed waterfront land, this exceptional site offers privacy, exclusivity, and breathtaking natural beauty. Our expansive docking area includes 428 feet of pristine waterfront, stretching along the majestic shoreline and wrapping around the abutting peninsula known as Ashwood creating your very own sheltered bay and sandy beach! Our retreat is located in the famous Town of Killarney just a stones throw away by water access. A truly unique site, this is simply the Best of the Best. We are a remarkable family compound located on Killarney Channel of Lake Huron, boasting a million-dollar vista. This spectacular property is nestled within the breathtaking views of the La Cloche Mountains and graced by the pristine, crystal-blue waters. A truly rare, private lakefront estate situated in the heart of Killarney on the highly sought-after and iconic George Island. Our three-parcel site was transformed into a stunning family compound by our current owner now offering 4 independent accommodation units, each complementing the others beautifully. The main cottage welcomes you with a glass-enclosed sunroom at the entry, offering incredible views and a bright, bug-free space to unwind. As you enter the main cabin, you're greeted by a gourmet, open-concept kitchen and vaulted ceilings all framed in beautiful wood, creating a warm and welcoming environment. The main living area features a cozy family room with a wood stove, exuding character and comfort. The cottage includes two generous bedrooms with high ceilings, two updated bathrooms, and a recently added Walton-sized dining area with a two-piece bath and walk-in pantry. Many memories have been made in this light-filled family dining area, which could also be easily converted into a third primary bedroom with ensuite and closet (currently used as the pantry).Please visit my website for more details!
 40Listing by trreb®
40Listing by trreb® 40
40


