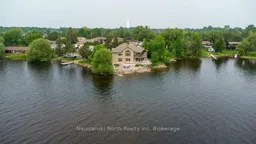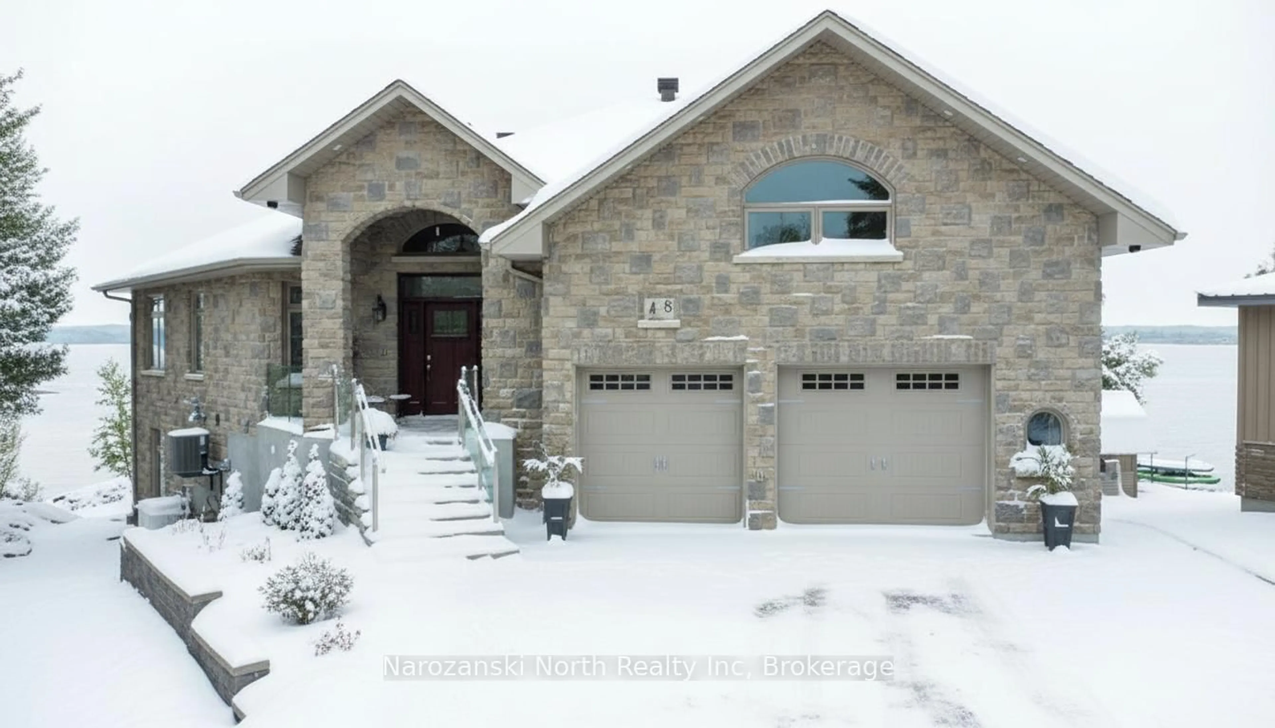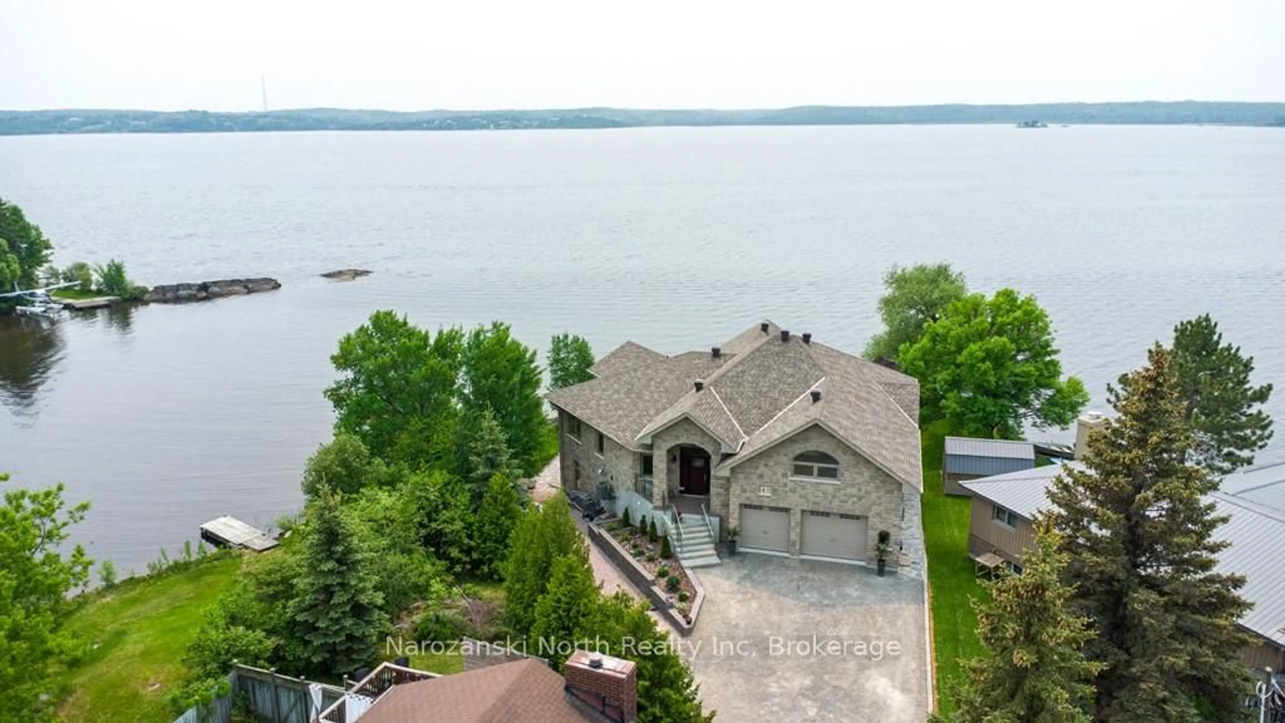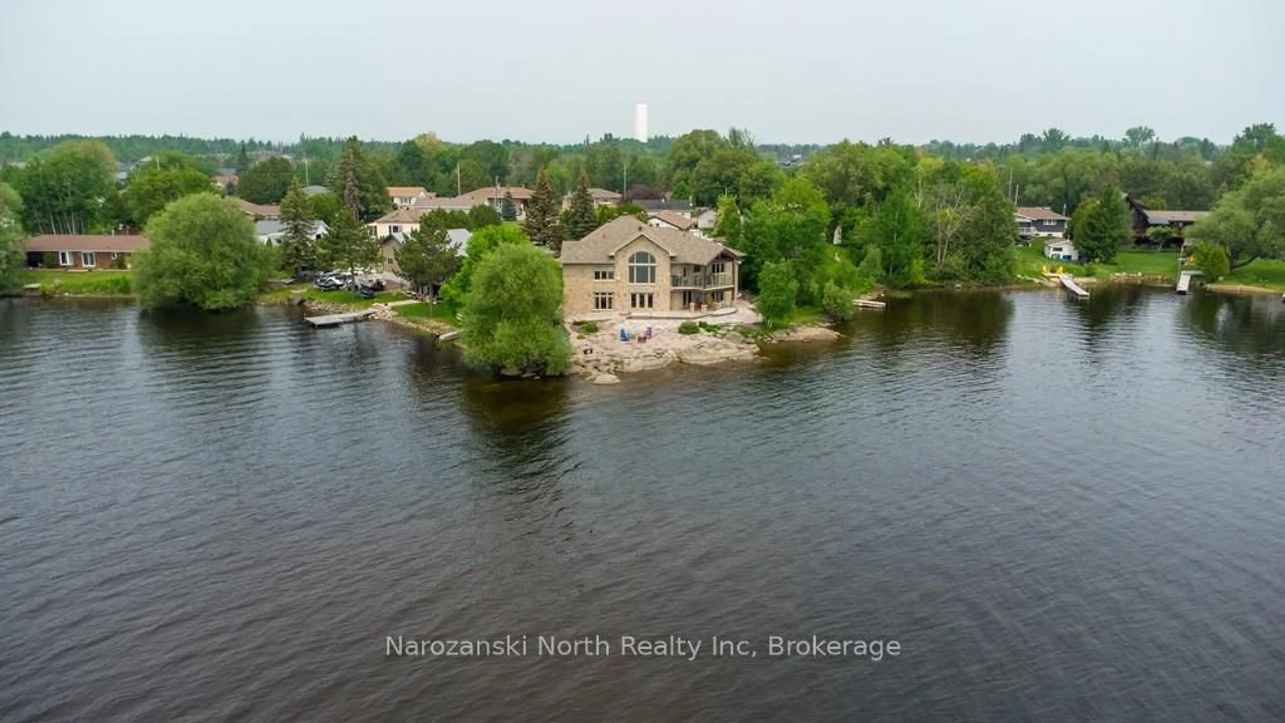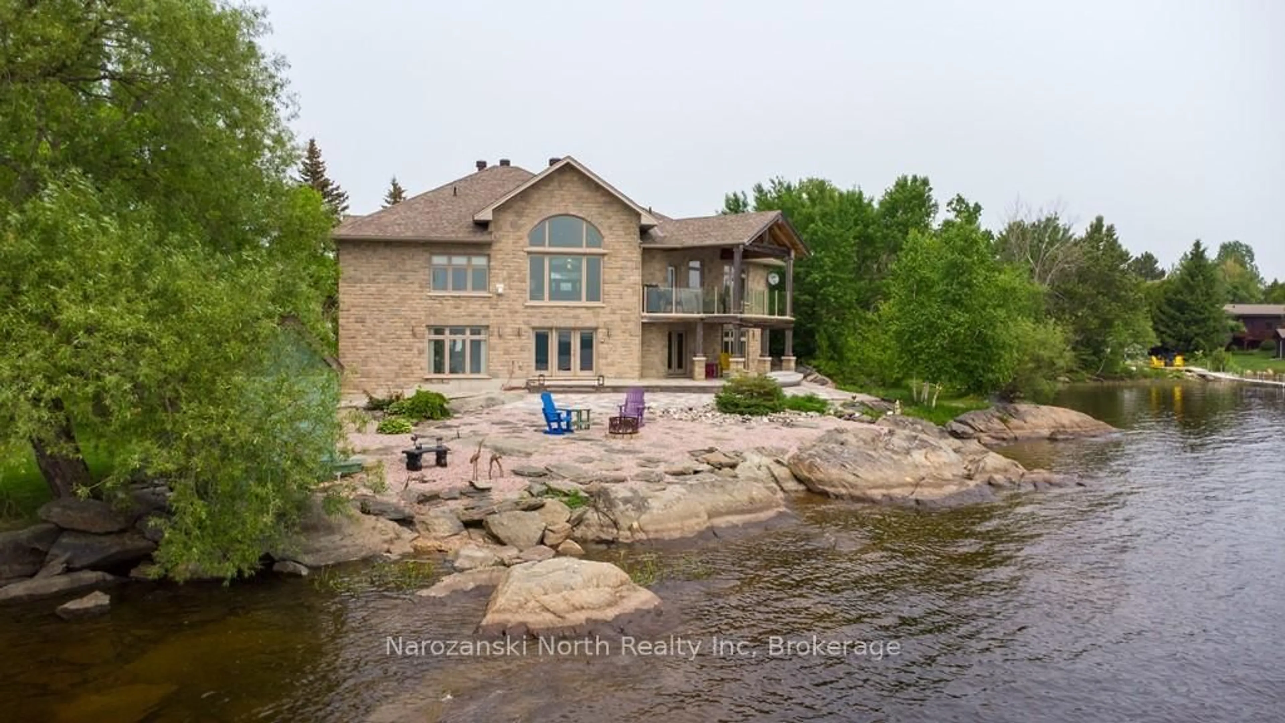8 Telesphore St, Greater Sudbury, Ontario P0M 1B0
Contact us about this property
Highlights
Estimated valueThis is the price Wahi expects this property to sell for.
The calculation is powered by our Instant Home Value Estimate, which uses current market and property price trends to estimate your home’s value with a 90% accuracy rate.Not available
Price/Sqft$332/sqft
Monthly cost
Open Calculator
Description
This Exquisite Azilda residence, set on the shores of Whitewater Lake, is an executive waterfront home defined by timeless design, luxurious features, and an enviable peninsula setting. Peacefully tucked away on a quiet cul-de-sac, no detail was overlooked in the thoughtful creation of this exceptional family retreat. Perfect for those seeking a private slice of lakeside paradise, this enchanting Estate delivers what can only be described as a "three-million-dollar view." The sprawling raised ranch commands breathtaking eastern, southern, and western vistas along the Cambrian Shield shoreline, offering ever-changing scenery from sunrise to sunset. Built in 2014, the home offers a distinctive and highly functional layout with 4 bedrooms-including a private loft suite above the garage-and 3 bathrooms across 3,568 square feet. A warm, inviting palette welcomes you from the spacious front entry, complemented by wood and tile flooring throughout and exceptional natural light that adds texture and depth to every room. Modern railings, custom oak flooring, and a high-end kitchen elevate the home with a refined contemporary edge. Designed for both everyday living and entertaining, the kitchen features expansive granite countertops, a large center island, premium finishes, vaulted ceilings, a walk-in pantry, and a laundry room with direct access to a glass-enclosed covered patio-an idyllic spot to enjoy a morning coffee or evening aperitif overlooking the water. The main-level primary suite is a serene retreat complete with a walk-in closet, private ensuite, and tranquil lake views. The fully finished walkout basement enhances the living experience with radiant in-floor heating, a spacious family room, wet bar/summer kitchen, two additional bedrooms, a third full bathroom, and a sauna-perfect for year-round enjoyment. With Over 110 feet of pristine waterfront this is a remarkable legacy property where pride of ownership is evident throughout this one-of-a-kind estate.
Property Details
Interior
Features
Exterior
Features
Parking
Garage spaces 2
Garage type Attached
Other parking spaces 3
Total parking spaces 5
Property History
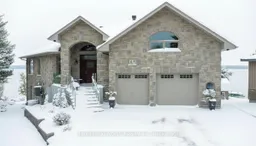 45
45